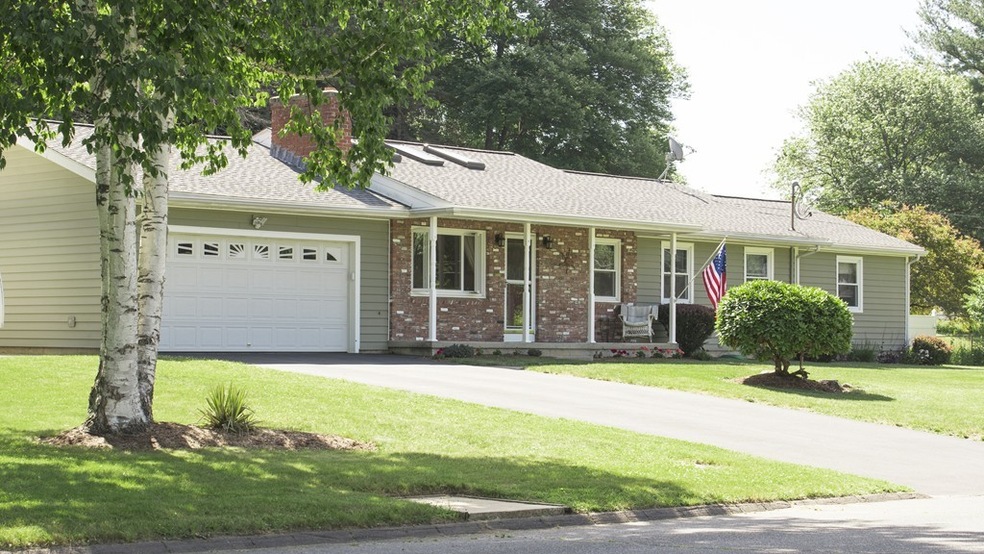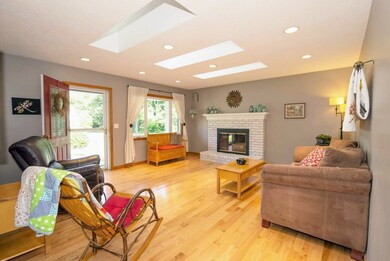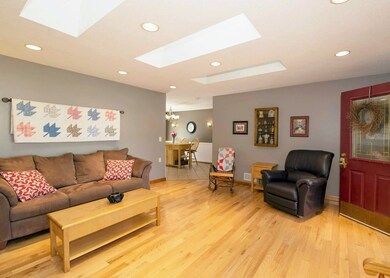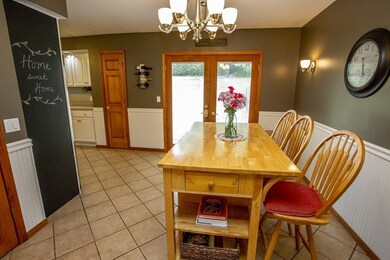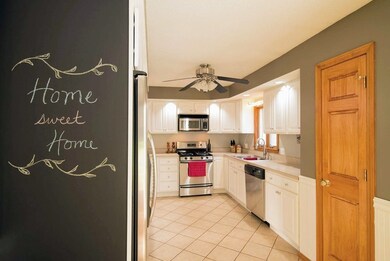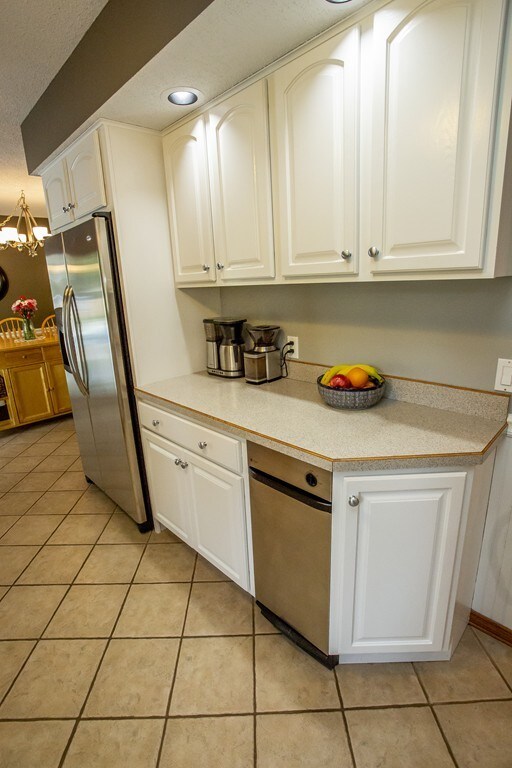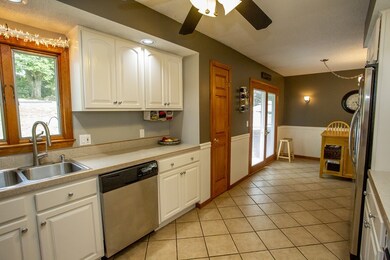
5 Mary Lyon Dr Granby, MA 01033
Highlights
- In Ground Pool
- Porch
- French Doors
- Wood Flooring
- Patio
- Whole House Fan
About This Home
As of August 2018Absolutely stunning 4 bedroom ranch, just minutes from Mt. Holyoke College and South Hadley Commons.This home has had extensive renovation and will absolutely "WOW" you,dare I say "love at first sight"! This home features beauty throughout.Gorgeous kitchen with SS appliances,recessed lighting and french doors leading to the exterior of the home,which is perfect for entertaining! MB suite has private bathroom and walk in closet/dressing room.All bedrooms are large and bright.Living room, hallway and bedrooms have continuous gleaming hardwood flooring.The exterior of this home is an oasis retreat, with saltwater 20x40 IG pool, heated by solar panels and surrounded by fiber optic lighting.Retaining wall with accent lighting,pool house with 1/2 bath,outdoor shower and 2 additional out buildings for ample storage, and lets not forget the RV Pad.Finished basement has potential for additional bedroom,has family room with wood burn stove,kitchenette,1/2 bath, this area will also impress!
Last Agent to Sell the Property
Berkshire Hathaway HomeServices Realty Professionals Listed on: 06/22/2018

Home Details
Home Type
- Single Family
Est. Annual Taxes
- $6,328
Year Built
- Built in 1974
Lot Details
- Stone Wall
- Property is zoned Single fam
Parking
- 2 Car Garage
Interior Spaces
- Central Vacuum
- Whole House Fan
- Decorative Lighting
- Window Screens
- French Doors
- Basement
Kitchen
- Range
- Microwave
- Dishwasher
- Compactor
- Disposal
Flooring
- Wood
- Tile
Laundry
- Dryer
- Washer
- Laundry Chute
Pool
- In Ground Pool
- Outdoor Shower
Outdoor Features
- Patio
- Storage Shed
- Rain Gutters
- Porch
Utilities
- Forced Air Heating and Cooling System
- Heating System Uses Gas
- Water Holding Tank
- Natural Gas Water Heater
- Cable TV Available
Ownership History
Purchase Details
Home Financials for this Owner
Home Financials are based on the most recent Mortgage that was taken out on this home.Purchase Details
Home Financials for this Owner
Home Financials are based on the most recent Mortgage that was taken out on this home.Purchase Details
Home Financials for this Owner
Home Financials are based on the most recent Mortgage that was taken out on this home.Purchase Details
Similar Homes in the area
Home Values in the Area
Average Home Value in this Area
Purchase History
| Date | Type | Sale Price | Title Company |
|---|---|---|---|
| Not Resolvable | $340,000 | -- | |
| Not Resolvable | $265,000 | -- | |
| Quit Claim Deed | -- | -- | |
| Quit Claim Deed | -- | -- | |
| Deed | $99,900 | -- | |
| Deed | $99,900 | -- |
Mortgage History
| Date | Status | Loan Amount | Loan Type |
|---|---|---|---|
| Open | $272,000 | New Conventional | |
| Closed | $272,000 | New Conventional | |
| Previous Owner | $241,481 | New Conventional | |
| Previous Owner | $160,500 | New Conventional |
Property History
| Date | Event | Price | Change | Sq Ft Price |
|---|---|---|---|---|
| 08/10/2018 08/10/18 | Sold | $340,000 | +3.0% | $200 / Sq Ft |
| 06/24/2018 06/24/18 | Pending | -- | -- | -- |
| 06/22/2018 06/22/18 | For Sale | $330,000 | +24.5% | $194 / Sq Ft |
| 02/14/2014 02/14/14 | Sold | $265,000 | -3.6% | $156 / Sq Ft |
| 12/10/2013 12/10/13 | Pending | -- | -- | -- |
| 11/25/2013 11/25/13 | For Sale | $274,900 | -- | $162 / Sq Ft |
Tax History Compared to Growth
Tax History
| Year | Tax Paid | Tax Assessment Tax Assessment Total Assessment is a certain percentage of the fair market value that is determined by local assessors to be the total taxable value of land and additions on the property. | Land | Improvement |
|---|---|---|---|---|
| 2025 | $6,328 | $411,700 | $90,900 | $320,800 |
| 2024 | $6,388 | $416,700 | $86,300 | $330,400 |
| 2023 | $6,729 | $393,300 | $77,200 | $316,100 |
| 2022 | $6,406 | $336,100 | $77,200 | $258,900 |
| 2021 | $6,219 | $313,300 | $77,200 | $236,100 |
| 2020 | $6,026 | $304,800 | $75,300 | $229,500 |
| 2019 | $5,012 | $258,900 | $93,600 | $165,300 |
| 2018 | $4,875 | $244,600 | $93,600 | $151,000 |
| 2017 | $4,427 | $244,600 | $93,600 | $151,000 |
| 2016 | $4,285 | $227,100 | $86,600 | $140,500 |
| 2015 | $4,158 | $227,100 | $86,600 | $140,500 |
Agents Affiliated with this Home
-
Monica Dusseault

Seller's Agent in 2018
Monica Dusseault
Berkshire Hathaway HomeServices Realty Professionals
(413) 374-3337
3 in this area
43 Total Sales
-
Shorrie Hunter
S
Buyer's Agent in 2018
Shorrie Hunter
ERA M Connie Laplante Real Estate
(413) 530-8652
11 Total Sales
-
Steven LaPlante

Seller's Agent in 2014
Steven LaPlante
ERA M Connie Laplante Real Estate
(413) 246-4911
22 in this area
188 Total Sales
-
Joni Fleming

Buyer's Agent in 2014
Joni Fleming
ERA M Connie Laplante Real Estate
(413) 315-0570
14 in this area
199 Total Sales
Map
Source: MLS Property Information Network (MLS PIN)
MLS Number: 72351334
APN: GRAN-000003CB000000-000016
- 12 Pleasant St
- 136 East St
- 24 Charon Terrace
- Lot 7 Cold Hill
- Lot 6 Cold Hill
- 606 Granby Rd
- 96 Cold Hill
- 31 College View Heights
- 540 Granby Rd Unit 2
- 540 Granby Rd Unit 74D
- 540 Granby Rd Unit 109
- 171 Pine Grove Dr
- 4 Pine Grove Dr
- Lot 2 West St
- 7 Burnett Ave
- 5 Country View Ln
- 14 Silverwood Terrace
- 96 College St
- 124 College St Unit 20
- 25 Woodbridge St
