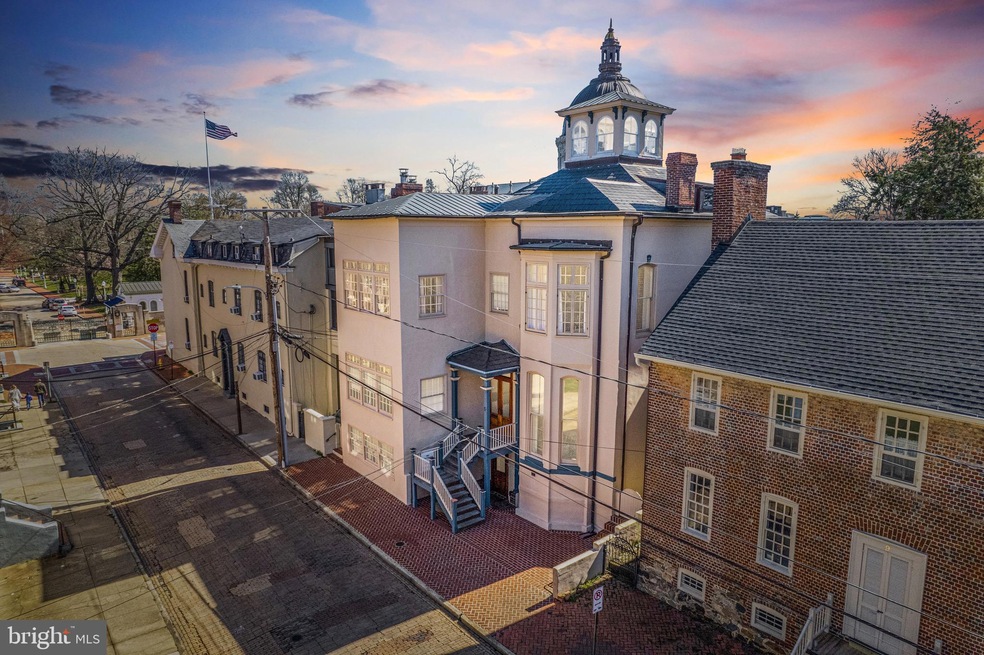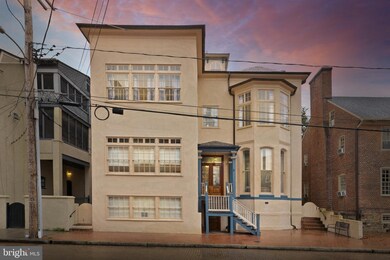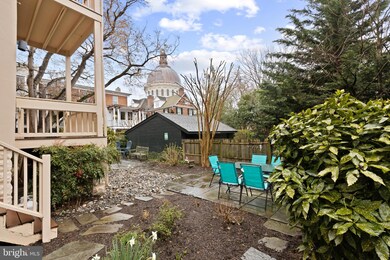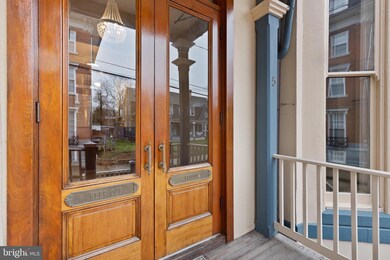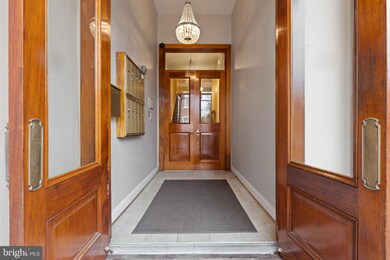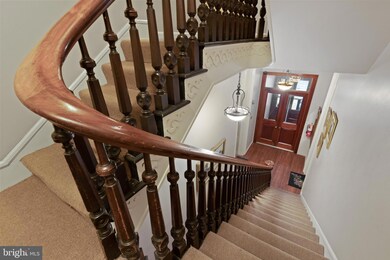
5 Maryland Ave Unit 8 Annapolis, MD 21401
Downtown Annapolis NeighborhoodEstimated Value: $599,534
Highlights
- Gourmet Kitchen
- Colonial Architecture
- Courtyard Views
- Open Floorplan
- 1 Fireplace
- Balcony
About This Home
As of April 2023Welcome to the Admiral Terry Building, where you can experience the charm and history of Annapolis living at your doorstep. This 2 bedroom, 2 full bath unit is the epitome of elegance and sophistication, with a prime location just steps from Gate 3 of the United States Naval Academy.
Beautiful hardwood floors grace the unit and high ceilings create an open and inviting atmosphere. The living room features a cozy fireplace, and the updated kitchen is a chef's dream, complete with all the modern amenities you need to prepare gourmet meals.
The primary bedroom is a true retreat, with a large walk-in closet and a private balcony with an amazing view of the Naval Academy Chapel. Also enjoy the outdoors from your beautiful shared patio. Both bedrooms have blackout shades to ensure a restful night's sleep.
This unit has been tastefully updated with new paint and carpeting, as well as new moldings and a new mantel. Newly installed windows in the primary bedroom are up to historic code, ensuring that you can enjoy all the modern comforts while still preserving the character and charm of the building. Additional upgrades include a new HVAC unit (summer 2022), new wiring for TVs, and a new dishwasher and disposal in the kitchen.
Maryland Avenue is one of the most desirable streets in Annapolis, and this unit is just steps away from the city dock, great bars & restaurants, a wine store, a barber shop, and various street festivals throughout the year. Whether you're looking for a night out on the town or a quiet evening at home, this location offers the best of both worlds.
Last Agent to Sell the Property
Engel & Völkers Annapolis License #636268 Listed on: 03/25/2023

Property Details
Home Type
- Condominium
Est. Annual Taxes
- $6,162
Year Built
- Built in 1880
Lot Details
- Downtown Location
- Historic Home
- Property is in very good condition
HOA Fees
- $569 Monthly HOA Fees
Parking
- On-Street Parking
Home Design
- Colonial Architecture
- Stucco
Interior Spaces
- 1,112 Sq Ft Home
- Property has 1 Level
- Open Floorplan
- 1 Fireplace
- Combination Dining and Living Room
- Courtyard Views
- Stacked Washer and Dryer
Kitchen
- Gourmet Kitchen
- Electric Oven or Range
- Cooktop
- Built-In Microwave
- Dishwasher
- Disposal
Bedrooms and Bathrooms
- 2 Main Level Bedrooms
- 2 Full Bathrooms
Outdoor Features
- Balcony
- Patio
- Outdoor Grill
Utilities
- Central Air
- Heat Pump System
- Electric Water Heater
- Cable TV Available
Listing and Financial Details
- Assessor Parcel Number 020601390043803
Community Details
Overview
- Association fees include sewer, lawn maintenance, trash, management
- Low-Rise Condominium
- Admiral Terry Condo Community
- Historic District Subdivision
Amenities
- Common Area
Pet Policy
- Pets allowed on a case-by-case basis
Ownership History
Purchase Details
Home Financials for this Owner
Home Financials are based on the most recent Mortgage that was taken out on this home.Purchase Details
Home Financials for this Owner
Home Financials are based on the most recent Mortgage that was taken out on this home.Purchase Details
Home Financials for this Owner
Home Financials are based on the most recent Mortgage that was taken out on this home.Purchase Details
Home Financials for this Owner
Home Financials are based on the most recent Mortgage that was taken out on this home.Purchase Details
Purchase Details
Home Financials for this Owner
Home Financials are based on the most recent Mortgage that was taken out on this home.Similar Homes in Annapolis, MD
Home Values in the Area
Average Home Value in this Area
Purchase History
| Date | Buyer | Sale Price | Title Company |
|---|---|---|---|
| Hubley Meghan | $525,000 | Sage Title Group | |
| Katherincie Julia | $500,000 | Sage Title Group Llc | |
| 5 Maryland Avenue Llc | $300,000 | None Available | |
| Rhodes Cindy L | $300,000 | Home First Title Group Llc | |
| Butler Thomas W | $155,000 | -- | |
| Bowie Elizabeth C | $140,000 | -- |
Mortgage History
| Date | Status | Borrower | Loan Amount |
|---|---|---|---|
| Open | Hubley Meghan | $525,000 | |
| Previous Owner | Katherincie Julia | $300,000 | |
| Previous Owner | Rhodes Cindy L | $240,000 | |
| Previous Owner | Butler Thomas W | $150,000 | |
| Previous Owner | Butler Thomas W | $51,953 | |
| Previous Owner | Butler Thomas | $50,000 | |
| Previous Owner | Bowie Elizabeth C | $80,000 | |
| Closed | Butler Thomas W | -- |
Property History
| Date | Event | Price | Change | Sq Ft Price |
|---|---|---|---|---|
| 04/28/2023 04/28/23 | Sold | $525,000 | +5.2% | $472 / Sq Ft |
| 03/25/2023 03/25/23 | For Sale | $499,000 | -0.2% | $449 / Sq Ft |
| 08/16/2018 08/16/18 | Sold | $500,000 | -2.9% | $383 / Sq Ft |
| 07/14/2018 07/14/18 | Pending | -- | -- | -- |
| 06/10/2018 06/10/18 | For Sale | $515,000 | +71.7% | $395 / Sq Ft |
| 05/22/2015 05/22/15 | Sold | $300,000 | -4.8% | $270 / Sq Ft |
| 05/11/2015 05/11/15 | Pending | -- | -- | -- |
| 04/13/2015 04/13/15 | For Sale | $315,000 | +5.0% | $283 / Sq Ft |
| 08/31/2012 08/31/12 | Sold | $300,000 | -7.7% | $270 / Sq Ft |
| 07/03/2012 07/03/12 | Pending | -- | -- | -- |
| 04/12/2012 04/12/12 | For Sale | $325,000 | 0.0% | $292 / Sq Ft |
| 03/20/2012 03/20/12 | Pending | -- | -- | -- |
| 03/06/2012 03/06/12 | Price Changed | $325,000 | 0.0% | $292 / Sq Ft |
| 03/06/2012 03/06/12 | For Sale | $325,000 | -7.1% | $292 / Sq Ft |
| 02/26/2012 02/26/12 | Pending | -- | -- | -- |
| 01/07/2012 01/07/12 | Price Changed | $349,999 | 0.0% | $315 / Sq Ft |
| 10/14/2011 10/14/11 | For Sale | $350,000 | -- | $315 / Sq Ft |
Tax History Compared to Growth
Tax History
| Year | Tax Paid | Tax Assessment Tax Assessment Total Assessment is a certain percentage of the fair market value that is determined by local assessors to be the total taxable value of land and additions on the property. | Land | Improvement |
|---|---|---|---|---|
| 2024 | $6,977 | $485,533 | $0 | $0 |
| 2023 | $6,866 | $478,100 | $239,000 | $239,100 |
| 2022 | $6,162 | $437,333 | $0 | $0 |
| 2021 | $5,588 | $396,567 | $0 | $0 |
| 2020 | $5,017 | $355,800 | $177,900 | $177,900 |
| 2019 | $4,916 | $348,400 | $0 | $0 |
| 2018 | $4,743 | $341,000 | $0 | $0 |
| 2017 | $3,882 | $333,600 | $0 | $0 |
| 2016 | -- | $296,533 | $0 | $0 |
| 2015 | -- | $259,467 | $0 | $0 |
| 2014 | -- | $222,400 | $0 | $0 |
Agents Affiliated with this Home
-
Travis Gray

Seller's Agent in 2023
Travis Gray
Engel & Völkers Annapolis
(301) 641-0809
16 in this area
109 Total Sales
-
Gary Schneider

Buyer's Agent in 2023
Gary Schneider
Long & Foster
(443) 370-7505
3 in this area
97 Total Sales
-
Phil Gerdes

Seller's Agent in 2018
Phil Gerdes
Real Broker, LLC - Annapolis
(443) 694-7366
7 in this area
666 Total Sales
-
David Noce

Seller's Agent in 2015
David Noce
RE/MAX
(410) 991-2847
1 in this area
41 Total Sales
-
J
Buyer's Agent in 2015
Janet Brennan
Coldwell Banker (NRT-Southeast-MidAtlantic)
-
R
Seller's Agent in 2012
Ralph Johnson
Anne Arundel Properties, Inc.
Map
Source: Bright MLS
MLS Number: MDAA2056192
APN: 06-013-90043803
- 165 King George St
- 146 Prince George St
- 41 Cornhill St
- 179 Green St
- 146 Duke of Gloucester St
- 160 Green St
- 138 Charles St
- 143 Market St
- 66 Franklin St Unit 509
- 66 Franklin St Unit 307
- 66 Franklin St Unit 203
- 66 Franklin St Unit 106
- 88 Market St
- 9 Shipwright St
- 1 Shipwright Harbor
- 63 Town Pines Ct
- 38 Pleasant St
- 111 Clay St
- 16 Southgate Ave
- 141 West St Unit 304
- 5 Maryland Ave Unit 9
- 5 Maryland Ave
- 5 Maryland Ave
- 5 Maryland Ave
- 5 Maryland Ave
- 5 Maryland Ave Unit 5
- 5 Maryland Ave Unit U8
- 5 Maryland Ave
- 5 Maryland Ave Unit 7
- 5 Maryland Ave
- 5 Maryland Ave
- 5 Maryland Ave Unit 8
- 5 Maryland Ave Unit 6
- 5 Maryland Ave Unit 4
- 5 Maryland Ave Unit 3
- 5 Maryland Ave Unit 2
- 9 Maryland Ave
- 3 Maryland Ave Unit 6
- 3 Maryland Ave Unit 7
- 3 Maryland Ave Unit 10
