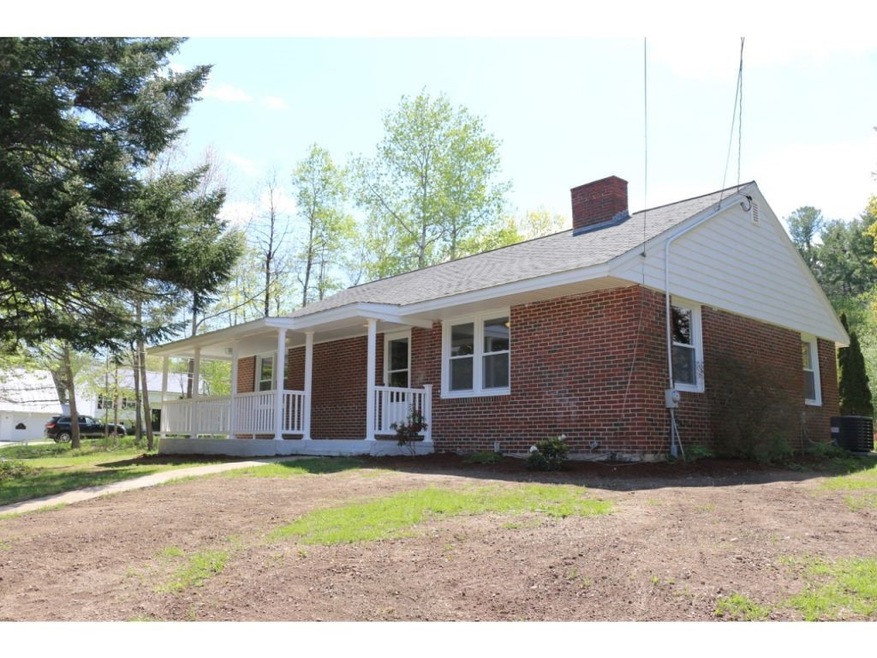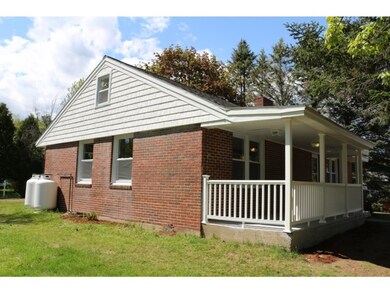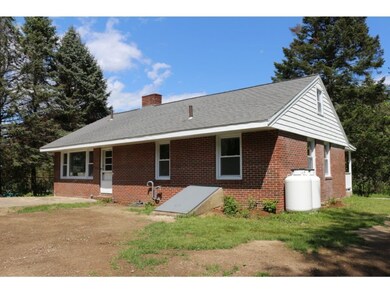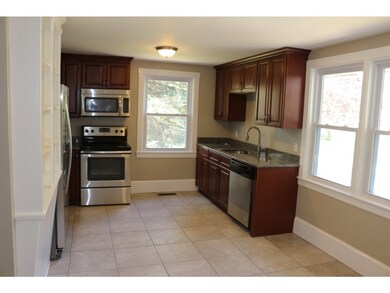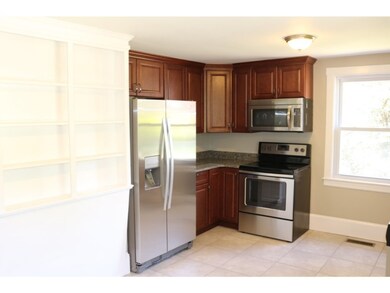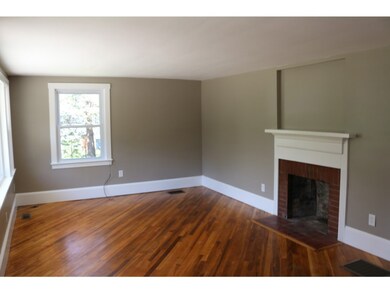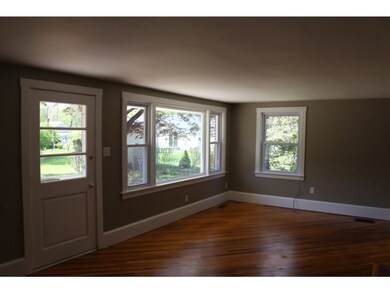3
Beds
1
Bath
1,092
Sq Ft
9,147
Sq Ft Lot
Highlights
- Cape Cod Architecture
- Attic
- Hot Water Heating System
- Wood Flooring
- Enclosed patio or porch
- Level Lot
About This Home
As of April 2018Move in ready Dover cape in a nice quiet neighborhood. The house has been recently renovated including a brand new furnace, new septic, new windows, new kitchen and bathroom, and new paint job. Come home and kick your feet up as everything has been done. Schedule your showing today as this property will not last long.
Home Details
Home Type
- Single Family
Est. Annual Taxes
- $4,960
Year Built
- Built in 1955
Lot Details
- 9,147 Sq Ft Lot
- Dirt Road
- Level Lot
- Property is zoned R-40
Home Design
- Cape Cod Architecture
- Brick Exterior Construction
- Block Foundation
- Architectural Shingle Roof
Interior Spaces
- 1-Story Property
- Attic
Kitchen
- Electric Range
- Dishwasher
Flooring
- Wood
- Laminate
Bedrooms and Bathrooms
- 3 Bedrooms
- 1 Full Bathroom
Unfinished Basement
- Basement Fills Entire Space Under The House
- Connecting Stairway
- Interior Basement Entry
Parking
- 2 Car Parking Spaces
- Stone Driveway
Outdoor Features
- Enclosed patio or porch
Utilities
- Hot Water Heating System
- Heating System Uses Oil
- Electric Water Heater
- Private Sewer
Ownership History
Date
Name
Owned For
Owner Type
Purchase Details
Listed on
Feb 12, 2018
Closed on
May 1, 2018
Sold by
Kushla Jerrod M
Bought by
Samuels Tarajee K and Samuels Todd
Seller's Agent
Kate Foss
BHHS Verani Seacoast
Buyer's Agent
Robert BALDWIN
Central Falls Realty
List Price
$259,000
Sold Price
$259,000
Total Days on Market
13
Current Estimated Value
Home Financials for this Owner
Home Financials are based on the most recent Mortgage that was taken out on this home.
Estimated Appreciation
$218,324
Avg. Annual Appreciation
8.71%
Original Mortgage
$254,308
Interest Rate
4.5%
Mortgage Type
FHA
Purchase Details
Listed on
May 19, 2016
Closed on
Jun 24, 2016
Sold by
Arne Llc
Bought by
Kushla Jarrod M
Seller's Agent
Sean Regan
Applevale Realty Inc.
Buyer's Agent
Kate Foss
BHHS Verani Seacoast
List Price
$199,900
Sold Price
$195,000
Premium/Discount to List
-$4,900
-2.45%
Home Financials for this Owner
Home Financials are based on the most recent Mortgage that was taken out on this home.
Avg. Annual Appreciation
16.58%
Original Mortgage
$199,192
Interest Rate
3.57%
Mortgage Type
VA
Purchase Details
Listed on
Dec 7, 2015
Closed on
Dec 30, 2015
Sold by
Nimeskern Phillip W
Bought by
Arne Llc
Seller's Agent
Barbara Dunnington
Coldwell Banker Realty Portsmouth NH
Buyer's Agent
Sean Regan
Applevale Realty Inc.
List Price
$85,000
Sold Price
$95,500
Premium/Discount to List
$10,500
12.35%
Home Financials for this Owner
Home Financials are based on the most recent Mortgage that was taken out on this home.
Avg. Annual Appreciation
329.26%
Original Mortgage
$99,500
Interest Rate
3.98%
Map
Create a Home Valuation Report for This Property
The Home Valuation Report is an in-depth analysis detailing your home's value as well as a comparison with similar homes in the area
Home Values in the Area
Average Home Value in this Area
Purchase History
| Date | Type | Sale Price | Title Company |
|---|---|---|---|
| Warranty Deed | $259,000 | -- | |
| Warranty Deed | $195,000 | -- | |
| Warranty Deed | $95,533 | -- |
Source: Public Records
Mortgage History
| Date | Status | Loan Amount | Loan Type |
|---|---|---|---|
| Open | $252,000 | Stand Alone Refi Refinance Of Original Loan | |
| Closed | $254,308 | FHA | |
| Previous Owner | $199,192 | VA | |
| Previous Owner | $99,500 | No Value Available |
Source: Public Records
Property History
| Date | Event | Price | Change | Sq Ft Price |
|---|---|---|---|---|
| 04/30/2018 04/30/18 | Sold | $259,000 | 0.0% | $237 / Sq Ft |
| 02/19/2018 02/19/18 | Pending | -- | -- | -- |
| 02/12/2018 02/12/18 | For Sale | $259,000 | +32.8% | $237 / Sq Ft |
| 06/24/2016 06/24/16 | Sold | $195,000 | -2.5% | $179 / Sq Ft |
| 06/01/2016 06/01/16 | Pending | -- | -- | -- |
| 05/19/2016 05/19/16 | For Sale | $199,900 | +109.3% | $183 / Sq Ft |
| 12/29/2015 12/29/15 | Sold | $95,500 | +12.4% | $87 / Sq Ft |
| 12/10/2015 12/10/15 | Pending | -- | -- | -- |
| 12/07/2015 12/07/15 | For Sale | $85,000 | -- | $78 / Sq Ft |
Source: PrimeMLS
Tax History
| Year | Tax Paid | Tax Assessment Tax Assessment Total Assessment is a certain percentage of the fair market value that is determined by local assessors to be the total taxable value of land and additions on the property. | Land | Improvement |
|---|---|---|---|---|
| 2024 | $8,213 | $452,000 | $148,300 | $303,700 |
| 2023 | $7,534 | $402,900 | $136,300 | $266,600 |
| 2022 | $7,313 | $368,600 | $128,300 | $240,300 |
| 2021 | $6,972 | $321,300 | $112,300 | $209,000 |
| 2020 | $6,645 | $267,400 | $96,200 | $171,200 |
| 2019 | $6,547 | $259,900 | $92,200 | $167,700 |
| 2018 | $5,991 | $240,400 | $80,200 | $160,200 |
| 2017 | $5,893 | $227,800 | $72,200 | $155,600 |
| 2016 | $5,334 | $202,900 | $63,100 | $139,800 |
| 2015 | $4,960 | $186,400 | $63,100 | $123,300 |
| 2014 | $4,958 | $190,600 | $67,300 | $123,300 |
| 2011 | $4,582 | $182,400 | $62,800 | $119,600 |
Source: Public Records
Source: PrimeMLS
MLS Number: 4491462
APN: DOVR-000001-D000000-F000000
Nearby Homes
- 121 Emerald Ln
- 42 Taylor Rd
- 284 Tolend Rd
- 80 Glenwood Ave
- 19 Westwood Cir
- Lot 9 Emerson Ridge Unit 9
- Lot 4 Emerson Ridge Unit 4
- 8 Wedgewood Rd
- 204 Silver St
- 27 Glenwood Ave
- 20 Belknap St Unit 24
- 2 Trestle Way
- 0 Hemlock Rd
- 11 Footbridge Ln
- 9 Hartswood Rd
- 12B Park St
- 14-16 New York St
- Lot 3 Emerson Ridge Unit 3
- 14B Park St Unit B
- 57 Rutland St
