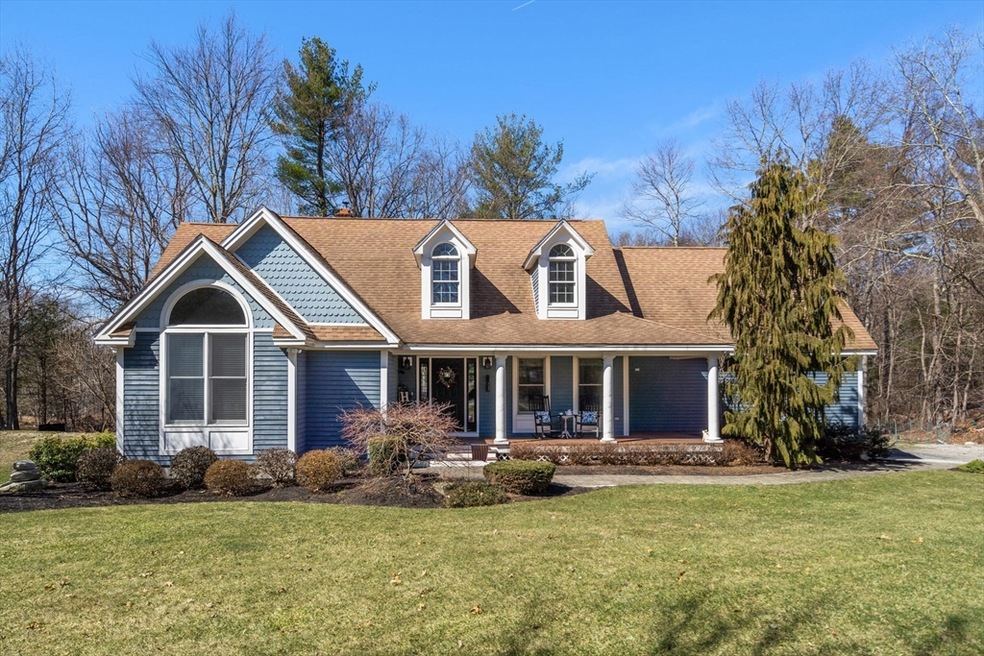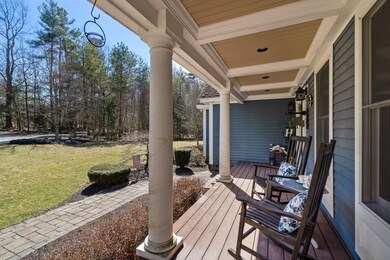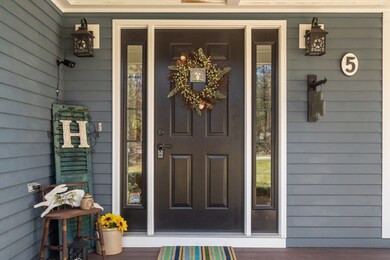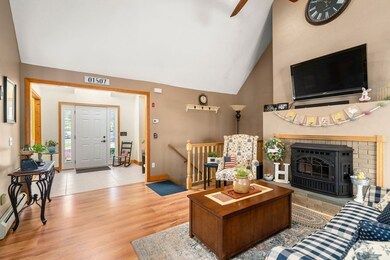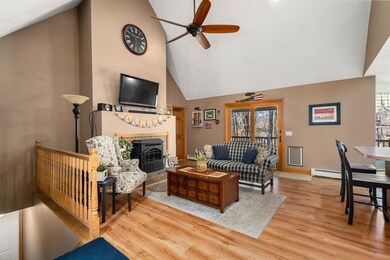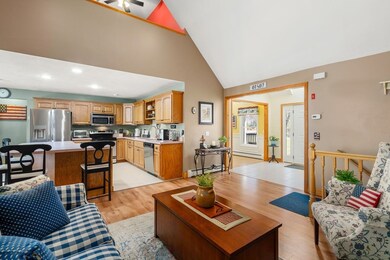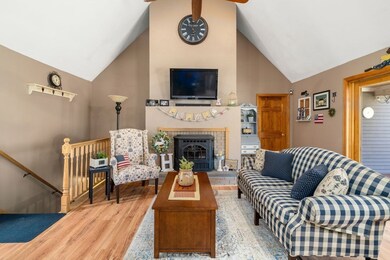
5 Mckinstry Cir Charlton, MA 01507
Highlights
- Golf Course Community
- Cape Cod Architecture
- Cathedral Ceiling
- Custom Closet System
- Covered Deck
- Wood Flooring
About This Home
As of April 2024Nestled on an expansive acre-plus lot, this contemporary cape offers the perfect blend of modern living and outdoor adventure, with the Buffumville Dam's year-round recreation area just moments away. Nearby amenities include disc golf, walking and hiking trails, picnic areas, and opportunities for fishing and boating, ensuring endless opportunities for outdoor enjoyment. Entertaining is a breeze with a formal dining room featuring wainscoting and a generously sized kitchen boasting an island and breakfast area. The great mudroom with built-ins adds both convenience and charm.Step inside to discover cathedral ceilings that grace much of the main level, creating a spacious and light-filled ambiance. One wing featuring two bedrooms and a full bath. Upstairs, a second level "bonus" room and office provide ample space for work-from-home needs or simply unwinding in comfort. The home is equipped with a high-end Buderus boiler, just three years old and augmented by 3 pellet stoves.
Home Details
Home Type
- Single Family
Est. Annual Taxes
- $5,337
Year Built
- Built in 2001
Lot Details
- 1.03 Acre Lot
- Cul-De-Sac
Parking
- 2 Car Attached Garage
- Driveway
- Open Parking
- Off-Street Parking
Home Design
- Cape Cod Architecture
- Contemporary Architecture
- Frame Construction
- Shingle Roof
- Concrete Perimeter Foundation
Interior Spaces
- 2,431 Sq Ft Home
- Wainscoting
- Cathedral Ceiling
- Ceiling Fan
- Recessed Lighting
- 1 Fireplace
- Picture Window
- Entrance Foyer
- Dining Area
- Home Office
- Bonus Room
Kitchen
- Range
- Microwave
- Dishwasher
- Kitchen Island
- Solid Surface Countertops
Flooring
- Wood
- Wall to Wall Carpet
- Ceramic Tile
Bedrooms and Bathrooms
- 3 Bedrooms
- Primary Bedroom on Main
- Custom Closet System
- Dual Closets
- Walk-In Closet
- 2 Full Bathrooms
- Bathtub with Shower
Laundry
- Laundry on main level
- Electric Dryer Hookup
Basement
- Walk-Out Basement
- Basement Fills Entire Space Under The House
- Exterior Basement Entry
Outdoor Features
- Covered Deck
- Covered patio or porch
Utilities
- No Cooling
- 3 Heating Zones
- Heating System Uses Oil
- Pellet Stove burns compressed wood to generate heat
- Baseboard Heating
- Private Water Source
- Water Heater
- Private Sewer
Listing and Financial Details
- Assessor Parcel Number M:0072 B:000C L:000210,4036913
Community Details
Overview
- No Home Owners Association
Recreation
- Golf Course Community
- Jogging Path
Ownership History
Purchase Details
Home Financials for this Owner
Home Financials are based on the most recent Mortgage that was taken out on this home.Purchase Details
Home Financials for this Owner
Home Financials are based on the most recent Mortgage that was taken out on this home.Similar Homes in Charlton, MA
Home Values in the Area
Average Home Value in this Area
Purchase History
| Date | Type | Sale Price | Title Company |
|---|---|---|---|
| Deed | $266,000 | -- | |
| Deed | $266,000 | -- | |
| Deed | -- | -- | |
| Deed | -- | -- |
Mortgage History
| Date | Status | Loan Amount | Loan Type |
|---|---|---|---|
| Open | $350,000 | Purchase Money Mortgage | |
| Closed | $350,000 | Purchase Money Mortgage | |
| Closed | $200,100 | Stand Alone Refi Refinance Of Original Loan | |
| Closed | $27,800 | Credit Line Revolving | |
| Closed | $257,000 | No Value Available | |
| Closed | $252,700 | Purchase Money Mortgage | |
| Previous Owner | $340,000 | No Value Available | |
| Previous Owner | $340,000 | No Value Available | |
| Previous Owner | $332,000 | No Value Available | |
| Previous Owner | $315,000 | No Value Available | |
| Previous Owner | $267,000 | No Value Available | |
| Previous Owner | $246,500 | No Value Available |
Property History
| Date | Event | Price | Change | Sq Ft Price |
|---|---|---|---|---|
| 04/16/2024 04/16/24 | Sold | $550,000 | +12.2% | $226 / Sq Ft |
| 03/18/2024 03/18/24 | Pending | -- | -- | -- |
| 03/14/2024 03/14/24 | For Sale | $490,000 | -- | $202 / Sq Ft |
Tax History Compared to Growth
Tax History
| Year | Tax Paid | Tax Assessment Tax Assessment Total Assessment is a certain percentage of the fair market value that is determined by local assessors to be the total taxable value of land and additions on the property. | Land | Improvement |
|---|---|---|---|---|
| 2025 | $5,458 | $490,400 | $80,100 | $410,300 |
| 2024 | $5,337 | $470,600 | $80,100 | $390,500 |
| 2023 | $5,231 | $429,800 | $77,400 | $352,400 |
| 2022 | $4,883 | $367,400 | $72,100 | $295,300 |
| 2021 | $4,691 | $312,500 | $69,400 | $243,100 |
| 2020 | $4,630 | $309,900 | $66,800 | $243,100 |
| 2019 | $4,577 | $309,900 | $66,800 | $243,100 |
| 2018 | $4,184 | $309,900 | $66,800 | $243,100 |
| 2017 | $4,134 | $293,200 | $66,800 | $226,400 |
| 2016 | $4,040 | $293,200 | $66,800 | $226,400 |
| 2015 | $3,935 | $293,200 | $66,800 | $226,400 |
| 2014 | $3,733 | $294,900 | $68,400 | $226,500 |
Agents Affiliated with this Home
-
Lee Joseph

Seller's Agent in 2024
Lee Joseph
Coldwell Banker Realty - Worcester
(508) 847-6017
3 in this area
289 Total Sales
-
Carl Cempe

Buyer's Agent in 2024
Carl Cempe
StartPoint Realty
(508) 272-2794
3 in this area
88 Total Sales
Map
Source: MLS Property Information Network (MLS PIN)
MLS Number: 73212571
APN: CHAR-000072-C000000-000002-000010
- 6 Carol Dr
- 27 Sullivan Blvd
- 45 A f Putnam Rd
- 1 Henry Marsh Rd Unit A
- 4-D Grandview Estates
- 41 Pine Ridge Dr
- 90 Marsh Rd
- 3 Lelandville Rd
- 2 Lelandville Rd
- 44 Howarth Rd
- 61 Locust St
- 19 Cypress St
- 2 Potter Village Rd
- 38 Sunset Ave
- 19 Corbin Rd
- L0T 3 History Dr
- L0T 14 History Dr
- L0T 4 History Dr
- 5 Woodland Dr
- 107A Colburn Rd
