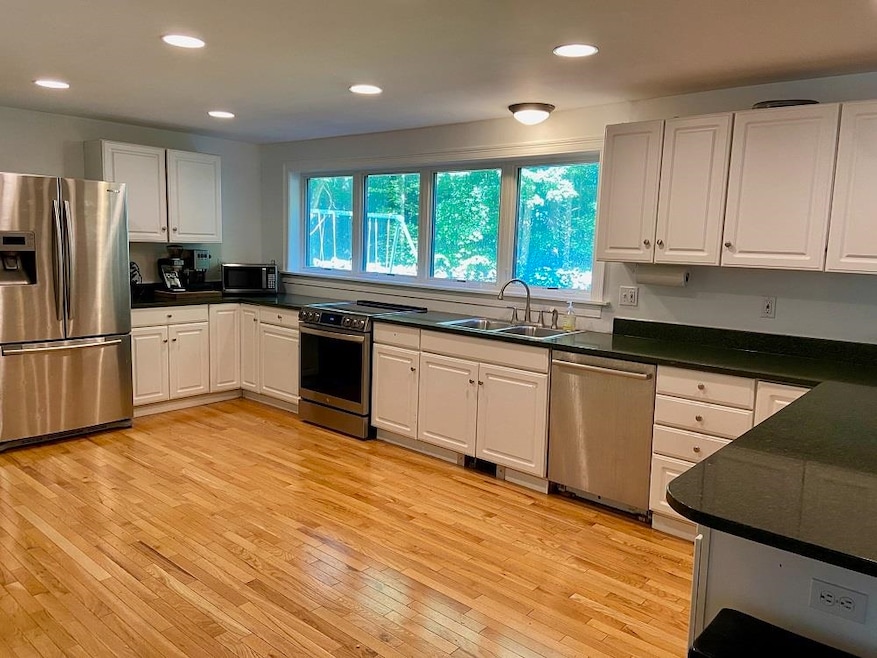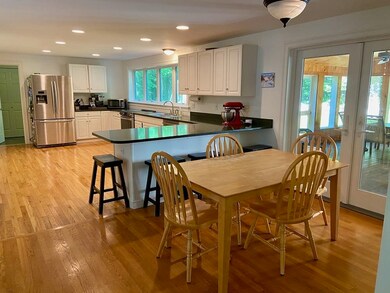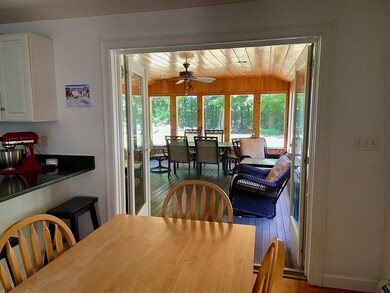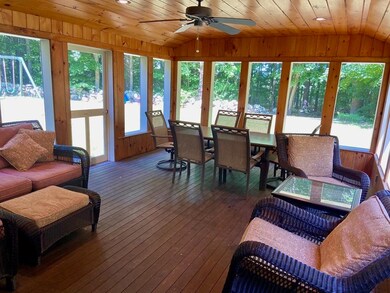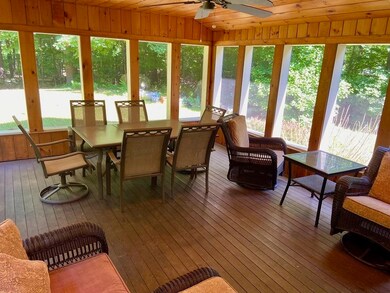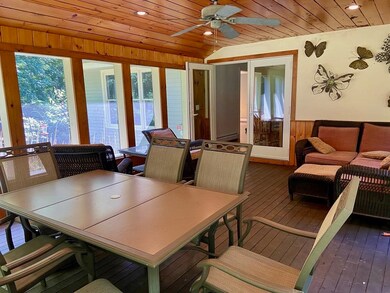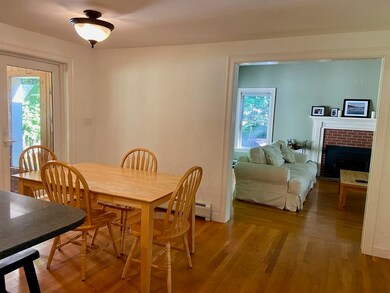
5 Meader Ln Durham, NH 03824
Highlights
- Colonial Architecture
- Secluded Lot
- Wood Flooring
- Mast Way School Rated A-
- Cathedral Ceiling
- Walk-In Pantry
About This Home
As of July 2023Immaculately maintained Colonial nestled off the road in the beautiful and sought after Stagecoach subdivision in Oyster River. Open concept floor plan with hardwood throughout the first floor make this home a delight to entertain in. Large eat in kitchen features sile stone counter tops, and stainless steel appliances, with large windows looking out to the back yard. The first floor also offers a formal dining room, an office/guest room with pocket doors, and a warm and inviting great room with cathedral ceiling and wood stove insert. Second floor showcases a large primary bedroom with ensuite and two large closets, two large bedrooms, and second floor laundry. The 19x14 screened in porch off the kitchen overlooks stone walls and a nicely landscaped private back yard that abuts 100's of acres in conservation land. The basement provides mudroom off the two car garage, and a finished room that would make a great gym, playroom, or craft room. You will be proud to call this home. Call Michael at 603-969-6082 for more information or to schedule a private showing.
Last Agent to Sell the Property
Allen Family Real Estate License #057751 Listed on: 06/21/2023
Home Details
Home Type
- Single Family
Est. Annual Taxes
- $12,000
Year Built
- Built in 1995
Lot Details
- 1 Acre Lot
- Landscaped
- Secluded Lot
- Lot Sloped Up
HOA Fees
- $58 Monthly HOA Fees
Parking
- 2 Car Direct Access Garage
- Automatic Garage Door Opener
- Driveway
- Off-Street Parking
Home Design
- Colonial Architecture
- Poured Concrete
- Wood Frame Construction
- Architectural Shingle Roof
- Wood Siding
Interior Spaces
- 2-Story Property
- Cathedral Ceiling
- Ceiling Fan
- Wood Burning Fireplace
- Combination Kitchen and Dining Room
Kitchen
- Walk-In Pantry
- Electric Range
- Microwave
- Dishwasher
Flooring
- Wood
- Carpet
- Vinyl Plank
Bedrooms and Bathrooms
- 3 Bedrooms
- En-Suite Primary Bedroom
- Walk-In Closet
Laundry
- Dryer
- Washer
Partially Finished Basement
- Walk-Out Basement
- Connecting Stairway
- Interior and Exterior Basement Entry
Outdoor Features
- Enclosed patio or porch
Schools
- Oyster River Middle School
- Oyster River High School
Utilities
- Zoned Heating
- Baseboard Heating
- Hot Water Heating System
- Heating System Uses Oil
- 200+ Amp Service
- Septic Tank
- Private Sewer
- High Speed Internet
Community Details
- Association fees include water
Listing and Financial Details
- Tax Lot 232
- 29% Total Tax Rate
Ownership History
Purchase Details
Home Financials for this Owner
Home Financials are based on the most recent Mortgage that was taken out on this home.Purchase Details
Home Financials for this Owner
Home Financials are based on the most recent Mortgage that was taken out on this home.Purchase Details
Home Financials for this Owner
Home Financials are based on the most recent Mortgage that was taken out on this home.Similar Homes in Durham, NH
Home Values in the Area
Average Home Value in this Area
Purchase History
| Date | Type | Sale Price | Title Company |
|---|---|---|---|
| Warranty Deed | $410,000 | -- | |
| Quit Claim Deed | -- | -- | |
| Warranty Deed | $229,900 | -- |
Mortgage History
| Date | Status | Loan Amount | Loan Type |
|---|---|---|---|
| Open | $245,000 | Stand Alone Refi Refinance Of Original Loan | |
| Closed | $290,000 | New Conventional | |
| Previous Owner | $235,000 | Unknown | |
| Previous Owner | $206,900 | Purchase Money Mortgage |
Property History
| Date | Event | Price | Change | Sq Ft Price |
|---|---|---|---|---|
| 07/14/2023 07/14/23 | Sold | $715,000 | -1.4% | $258 / Sq Ft |
| 06/25/2023 06/25/23 | Pending | -- | -- | -- |
| 06/21/2023 06/21/23 | For Sale | $725,000 | +76.8% | $262 / Sq Ft |
| 06/26/2015 06/26/15 | Sold | $410,000 | 0.0% | $148 / Sq Ft |
| 04/16/2015 04/16/15 | Pending | -- | -- | -- |
| 04/13/2015 04/13/15 | For Sale | $410,000 | -- | $148 / Sq Ft |
Tax History Compared to Growth
Tax History
| Year | Tax Paid | Tax Assessment Tax Assessment Total Assessment is a certain percentage of the fair market value that is determined by local assessors to be the total taxable value of land and additions on the property. | Land | Improvement |
|---|---|---|---|---|
| 2024 | $12,468 | $613,300 | $205,600 | $407,700 |
| 2023 | $12,560 | $613,300 | $205,600 | $407,700 |
| 2022 | $11,279 | $388,400 | $116,000 | $272,400 |
| 2021 | $10,837 | $388,300 | $115,900 | $272,400 |
| 2020 | $10,768 | $388,300 | $115,900 | $272,400 |
| 2019 | $10,651 | $388,300 | $115,900 | $272,400 |
| 2018 | $10,406 | $388,300 | $115,900 | $272,400 |
| 2017 | $10,908 | $356,000 | $105,300 | $250,700 |
| 2016 | $10,584 | $356,000 | $105,300 | $250,700 |
| 2015 | $10,627 | $356,000 | $105,300 | $250,700 |
| 2014 | $10,838 | $355,100 | $105,300 | $249,800 |
| 2013 | $10,799 | $355,100 | $105,300 | $249,800 |
Agents Affiliated with this Home
-
Michael Allen

Seller's Agent in 2023
Michael Allen
Allen Family Real Estate
(603) 969-6082
12 in this area
98 Total Sales
-
George Pervanas

Buyer's Agent in 2023
George Pervanas
Coldwell Banker Realty Bedford NH
(603) 620-2249
1 in this area
90 Total Sales
-
Madiha Farag

Seller's Agent in 2015
Madiha Farag
BHG Masiello Durham
(571) 239-1383
56 in this area
112 Total Sales
-
D
Buyer's Agent in 2015
Denise Sassaman
Bean Group / Portsmouth
Map
Source: PrimeMLS
MLS Number: 4958071
APN: DRHM-000018-000018-000015
