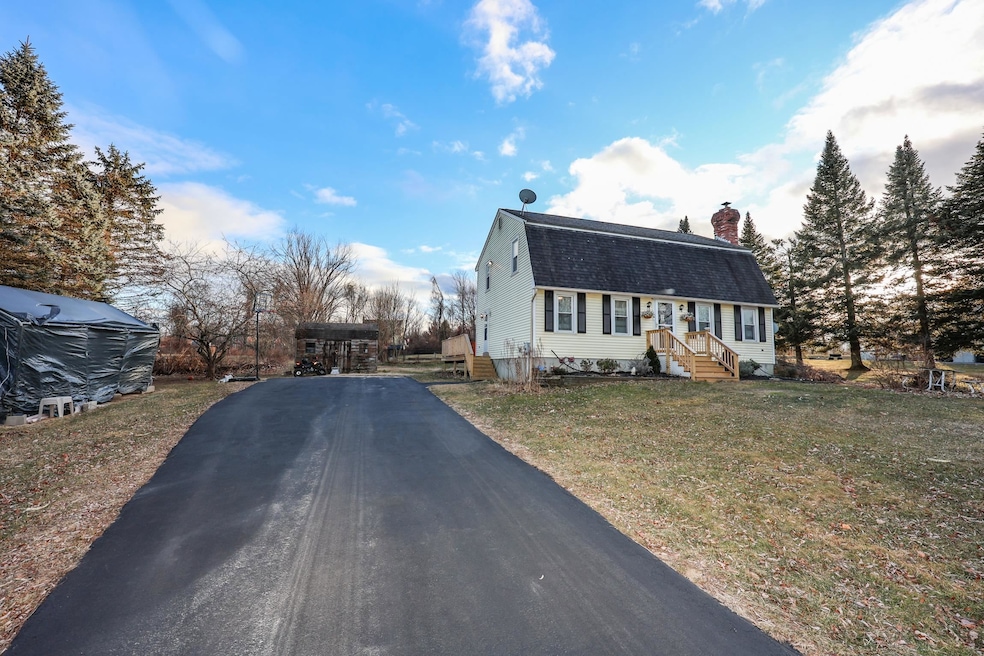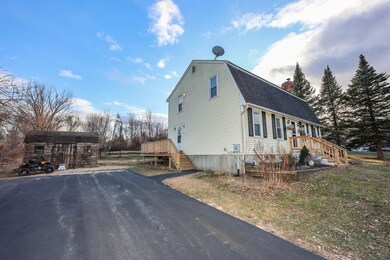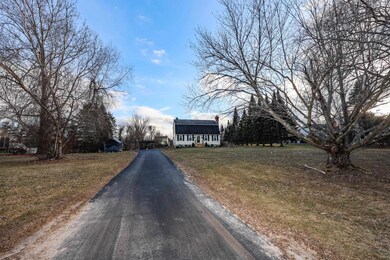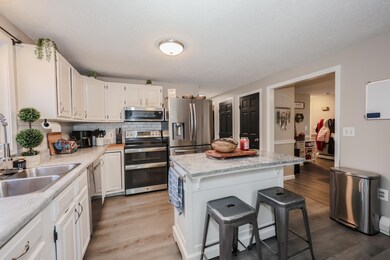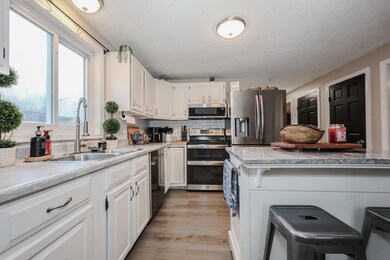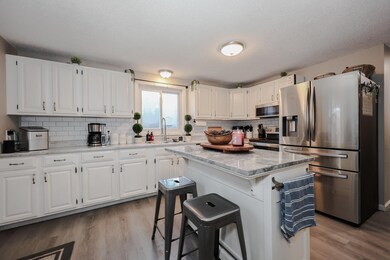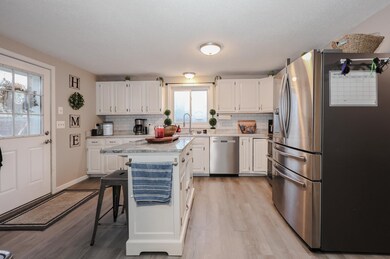
Highlights
- In Ground Pool
- Wooded Lot
- Fireplace
- Deck
- Main Floor Bedroom
- Bathroom on Main Level
About This Home
As of February 2025Welcome home to this stunning four-bedroom, two-bathroom Gambrel nestled in a quiet and highly desirable East Derry neighborhood. Step inside to discover an updated kitchen featuring brand-new countertops and appliances, perfect for preparing meals and entertaining. Adjacent to the kitchen, a formal dining room awaits, offering the ideal space for family gatherings and special occasions. The cozy living room is centered around a brand-new pellet stove, creating a warm and inviting atmosphere. On the first floor, you’ll also find a convenient bedroom and a full bathroom, making single-level living an option. Upstairs, the spacious primary bedroom boasts double closets, offering plenty of storage. Two additional bedrooms and a renovated bathroom, complete with a new tub and surround, provide comfort and functionality for your family or guests. The basement offers ample storage space and the potential for additional finished living space if needed. Step outside to the newly constructed deck, perfect for outdoor entertaining, which overlooks a large backyard complete with a 50’ x 30’ in-ground pool featuring a three-year-old liner. Additional features include a freshly paved and sealed driveway, providing ample parking for guests, and the home’s convenient location near major highways for easy commuting. This home truly combines charm, comfort, and convenience in a peaceful neighborhood setting—schedule your showing today! *Subject to seller finding suitable housing*
Last Agent to Sell the Property
East Key Realty Brokerage Phone: 603-860-7130 License #070052 Listed on: 01/05/2025

Home Details
Home Type
- Single Family
Est. Annual Taxes
- $8,715
Year Built
- Built in 1986
Lot Details
- 1.38 Acre Lot
- Lot Sloped Up
- Wooded Lot
- Property is zoned LMDR
Parking
- Paved Parking
Home Design
- Gambrel Roof
- Concrete Foundation
- Wood Frame Construction
- Shingle Roof
- Vinyl Siding
Interior Spaces
- 2-Story Property
- Fireplace
- Washer and Dryer Hookup
Kitchen
- Electric Range
- Microwave
- Dishwasher
Flooring
- Carpet
- Laminate
- Vinyl Plank
Bedrooms and Bathrooms
- 4 Bedrooms
- Main Floor Bedroom
- Bathroom on Main Level
- 2 Full Bathrooms
Basement
- Walk-Up Access
- Sump Pump
- Laundry in Basement
- Basement Storage
Accessible Home Design
- Hard or Low Nap Flooring
Outdoor Features
- In Ground Pool
- Deck
- Shed
Schools
- East Derry Memorial Elementary School
- Gilbert H. Hood Middle School
- Pinkerton Academy High School
Utilities
- Baseboard Heating
- Hot Water Heating System
- 200+ Amp Service
- Power Generator
- Septic Tank
- Private Sewer
- Leach Field
- High Speed Internet
- Cable TV Available
Listing and Financial Details
- Exclusions: Washer, Dryer, Kitchen island
- Legal Lot and Block 009 / 068
Ownership History
Purchase Details
Home Financials for this Owner
Home Financials are based on the most recent Mortgage that was taken out on this home.Purchase Details
Home Financials for this Owner
Home Financials are based on the most recent Mortgage that was taken out on this home.Purchase Details
Purchase Details
Home Financials for this Owner
Home Financials are based on the most recent Mortgage that was taken out on this home.Similar Homes in Derry, NH
Home Values in the Area
Average Home Value in this Area
Purchase History
| Date | Type | Sale Price | Title Company |
|---|---|---|---|
| Warranty Deed | $615,000 | None Available | |
| Warranty Deed | $615,000 | None Available | |
| Warranty Deed | $535,000 | None Available | |
| Warranty Deed | $535,000 | None Available | |
| Quit Claim Deed | -- | -- | |
| Quit Claim Deed | -- | -- | |
| Warranty Deed | $121,500 | -- | |
| Warranty Deed | $121,500 | -- |
Mortgage History
| Date | Status | Loan Amount | Loan Type |
|---|---|---|---|
| Open | $430,500 | Purchase Money Mortgage | |
| Closed | $430,500 | Purchase Money Mortgage | |
| Previous Owner | $567,423 | Stand Alone Refi Refinance Of Original Loan | |
| Previous Owner | $552,655 | Purchase Money Mortgage | |
| Previous Owner | $219,999 | Stand Alone Refi Refinance Of Original Loan | |
| Previous Owner | $205,000 | Unknown | |
| Previous Owner | $115,377 | Purchase Money Mortgage |
Property History
| Date | Event | Price | Change | Sq Ft Price |
|---|---|---|---|---|
| 02/06/2025 02/06/25 | Sold | $615,000 | -1.6% | $342 / Sq Ft |
| 01/13/2025 01/13/25 | Pending | -- | -- | -- |
| 01/05/2025 01/05/25 | For Sale | $625,000 | +16.8% | $348 / Sq Ft |
| 10/06/2023 10/06/23 | Sold | $535,000 | +7.0% | $298 / Sq Ft |
| 09/08/2023 09/08/23 | Pending | -- | -- | -- |
| 09/04/2023 09/04/23 | For Sale | $500,000 | -- | $278 / Sq Ft |
Tax History Compared to Growth
Tax History
| Year | Tax Paid | Tax Assessment Tax Assessment Total Assessment is a certain percentage of the fair market value that is determined by local assessors to be the total taxable value of land and additions on the property. | Land | Improvement |
|---|---|---|---|---|
| 2024 | $9,736 | $520,900 | $203,700 | $317,200 |
| 2023 | $8,715 | $421,400 | $173,100 | $248,300 |
| 2022 | $8,023 | $421,400 | $173,100 | $248,300 |
| 2021 | $7,780 | $314,200 | $133,000 | $181,200 |
| 2020 | $7,648 | $314,200 | $133,000 | $181,200 |
| 2019 | $7,705 | $295,000 | $103,400 | $191,600 |
| 2018 | $7,679 | $295,000 | $103,400 | $191,600 |
| 2017 | $7,934 | $274,900 | $96,400 | $178,500 |
| 2016 | $7,439 | $274,900 | $96,400 | $178,500 |
| 2015 | $7,457 | $255,100 | $96,400 | $158,700 |
| 2014 | $7,505 | $255,100 | $96,400 | $158,700 |
| 2013 | $7,397 | $234,900 | $86,400 | $148,500 |
Agents Affiliated with this Home
-
Kristina Livingston

Seller's Agent in 2025
Kristina Livingston
East Key Realty
(603) 860-7130
5 in this area
91 Total Sales
-
David Lovlien
D
Buyer's Agent in 2025
David Lovlien
Lovlien Realty Group LLC
(603) 520-7924
1 in this area
56 Total Sales
-
Melody Talley

Seller's Agent in 2023
Melody Talley
Keller Williams Realty Metro-Londonderry
(603) 505-1793
27 in this area
124 Total Sales
Map
Source: PrimeMLS
MLS Number: 5025779
APN: DERY-000009-000068-000009
- 7r Senter Cove Rd
- 5R Senter Cove Rd
- 167 Hampstead Rd Unit A
- 122 Olesen Rd
- 7 1/2 Olesen Rd
- 93 Hampstead Rd
- 12 Halls Village Rd
- 13 Stoneleigh Dr
- 10 Stoneleigh Dr
- 8 & 8.5 Lake Ave
- 57 Beaver Lake Ave
- 7 Old Chester Rd
- 12 Village Brook Ln
- 1 Jenny Dickey Hill Rd
- 11 Village Brook Ln
- 60 Walnut Hill Rd
- 30 Deer Run Dr
- 6 Eastview Rd
- 210 Hampstead Rd
- 106 Warner Hill Rd
