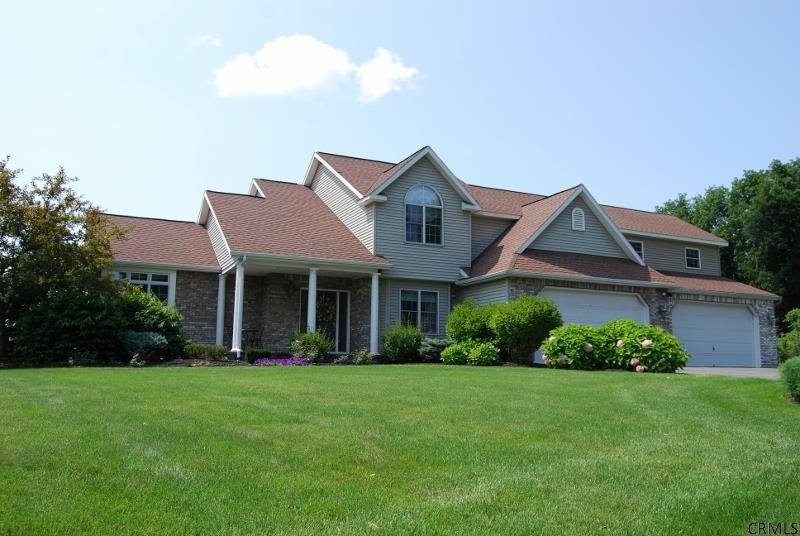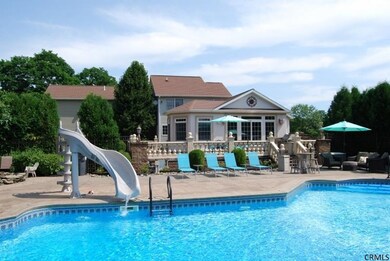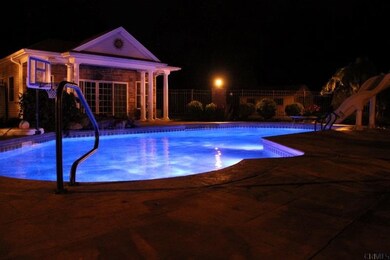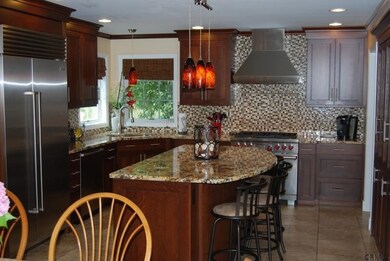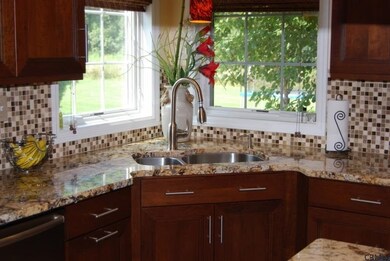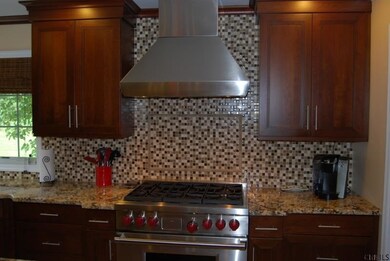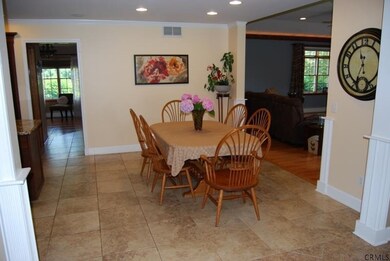
5 Meadowview Ln Schenectady, NY 12306
Schenectady County NeighborhoodEstimated Value: $548,000 - $704,495
Highlights
- Custom Home
- Private Lot
- Wooded Lot
- Deck
- Living Room with Fireplace
- Stone Countertops
About This Home
As of October 2015Spectacular home!! Located at the end of a short street on a quiet cul-de-sac. Large 1+ acre lot affords total privacy, yet just a short drive to I 890, Schenectady and the NYS Thruway. The home for entertaining and large family gatherings. Please see the home features list – too much to list here. Large, well landscaped outdoor space with built-in cooking features, an in ground pool and a beautiful pool house. Master bedroom suite must be seen to be fully appreciated. Magnificent kitchen plus so much more! Superior Condition
Last Agent to Sell the Property
Cronin Real Estate NY, LLC License #10491204182 Listed on: 08/11/2014
Last Buyer's Agent
Harold Baldwin
CKM Team Realty
Home Details
Home Type
- Single Family
Est. Annual Taxes
- $14,298
Year Built
- Built in 1996
Lot Details
- 1.03 Acre Lot
- Cul-De-Sac
- Fenced
- Landscaped
- Private Lot
- Level Lot
- Front and Back Yard Sprinklers
- Wooded Lot
- Garden
Parking
- 4 Car Attached Garage
- Off-Street Parking
Home Design
- Custom Home
- Brick Exterior Construction
- Vinyl Siding
- Asphalt
- Stucco
Interior Spaces
- 3,838 Sq Ft Home
- Central Vacuum
- Built-In Features
- Paddle Fans
- Gas Fireplace
- Sliding Doors
- Living Room with Fireplace
- 3 Fireplaces
- Ceramic Tile Flooring
- Finished Basement
- Basement Fills Entire Space Under The House
- Home Security System
Kitchen
- Eat-In Kitchen
- Built-In Gas Oven
- Range
- Microwave
- Dishwasher
- Stone Countertops
Bedrooms and Bathrooms
- 4 Bedrooms
Laundry
- Laundry Room
- Laundry on main level
- Dryer
- Washer
Outdoor Features
- Deck
- Patio
- Exterior Lighting
- Shed
- Outbuilding
Utilities
- Forced Air Zoned Heating and Cooling System
- Heating System Uses Natural Gas
- Baseboard Heating
- Hot Water Heating System
- Electric Baseboard Heater
- Septic Tank
- High Speed Internet
- Cable TV Available
Additional Features
- Accessible Parking
- Air Purifier
Community Details
- No Home Owners Association
- Laundry Facilities
Listing and Financial Details
- Legal Lot and Block 26 / 5
- Assessor Parcel Number 422800 47-5-26
Ownership History
Purchase Details
Home Financials for this Owner
Home Financials are based on the most recent Mortgage that was taken out on this home.Similar Homes in Schenectady, NY
Home Values in the Area
Average Home Value in this Area
Purchase History
| Date | Buyer | Sale Price | Title Company |
|---|---|---|---|
| Gabriele Michael | $400,000 | Lou Lecce | |
| Gabriele Michael | $400,000 | None Available |
Mortgage History
| Date | Status | Borrower | Loan Amount |
|---|---|---|---|
| Open | Gabriele Michael | $360,000 | |
| Closed | Kelsey Gabriele Michael | $15,000 | |
| Closed | Gabriele Michael | $35,000 | |
| Closed | Gabriele Michael | $100,000 | |
| Closed | Gabriele Michael | $360,000 | |
| Previous Owner | Horvath James G | $50,000 | |
| Previous Owner | Horvath James G | $203,000 |
Property History
| Date | Event | Price | Change | Sq Ft Price |
|---|---|---|---|---|
| 10/15/2015 10/15/15 | Sold | $400,000 | -35.4% | $104 / Sq Ft |
| 09/29/2015 09/29/15 | Pending | -- | -- | -- |
| 08/11/2014 08/11/14 | For Sale | $619,000 | -- | $161 / Sq Ft |
Tax History Compared to Growth
Tax History
| Year | Tax Paid | Tax Assessment Tax Assessment Total Assessment is a certain percentage of the fair market value that is determined by local assessors to be the total taxable value of land and additions on the property. | Land | Improvement |
|---|---|---|---|---|
| 2024 | $15,113 | $455,000 | $52,600 | $402,400 |
| 2023 | $15,113 | $455,000 | $52,600 | $402,400 |
| 2022 | $19,595 | $455,000 | $52,600 | $402,400 |
| 2021 | $19,709 | $455,000 | $52,600 | $402,400 |
| 2020 | $14,829 | $455,000 | $52,600 | $402,400 |
| 2019 | $6,142 | $455,000 | $52,600 | $402,400 |
| 2018 | $15,300 | $455,000 | $52,600 | $402,400 |
| 2017 | $15,067 | $455,000 | $52,600 | $402,400 |
| 2016 | $15,015 | $455,000 | $52,600 | $402,400 |
| 2014 | -- | $455,000 | $52,600 | $402,400 |
Agents Affiliated with this Home
-
Steve Cronin

Seller's Agent in 2015
Steve Cronin
Cronin Real Estate NY, LLC
(518) 469-2836
6 Total Sales
-
Harold Baldwin

Buyer's Agent in 2015
Harold Baldwin
CKM Team Realty
(518) 395-2563
6 in this area
47 Total Sales
Map
Source: Global MLS
MLS Number: 201417016
APN: 047-000-0005-026-000-0000
- 13 Princetown Rd
- 14 Princetown Rd
- 100 Anna Ct
- 3144 N Thompson St
- 903 Old Mariaville Rd
- 39 Old Mariaville Rd
- 411 Oakridge Dr
- 2732 Maida Ln
- 3233 Harold St
- 689 Gordon Rd
- 3291 Frank St
- 3229 Taylor St
- 320 Dolan Dr
- 2937 Myrtle Ave
- 3220 Franklin St
- 3266 Taylor St
- 218 Sixteenth St
- 385 Marengo St
- 1022 St Lucille Dr
- 2803 Wellington Ave
- 5 Meadowview Ln
- 3 Meadowview Ln
- 1 Meadowview Ln
- 4 Meadow View Ln
- 6 Meadowview Ln
- 4 Meadowview Ln
- 2 Meadowview Ln
- 242 Phillips Rd
- 255 Putnam Rd
- 246 Phillips Rd
- 291 Putnam Rd
- 231 Phillips Rd Unit 233
- 237 Phillips Rd
- 239 Phillips Rd
- 248 Phillips Rd
- 227 Phillips Rd
- 243 Phillips Rd
- 389 Putnam Rd
- 245 Phillips Rd
- 247 Phillips Rd
