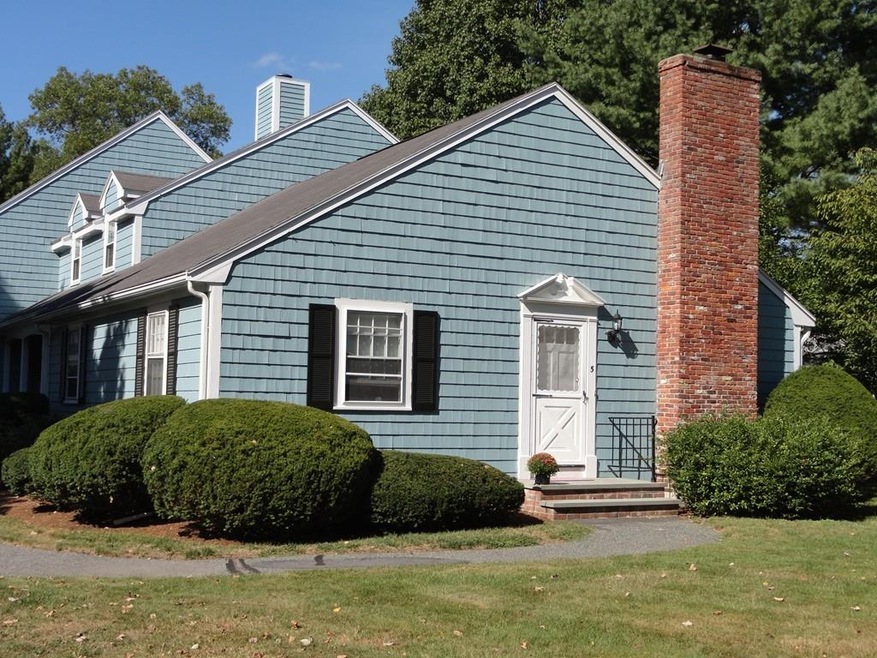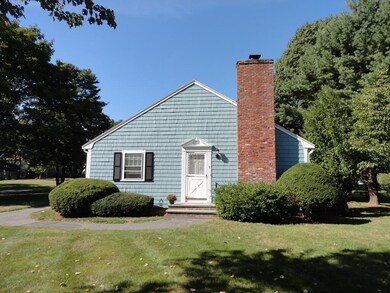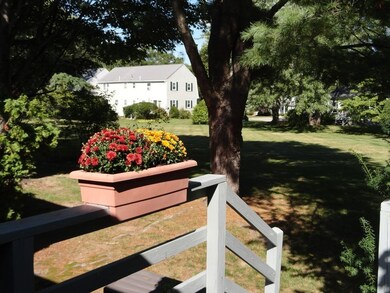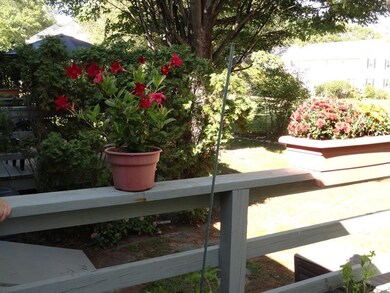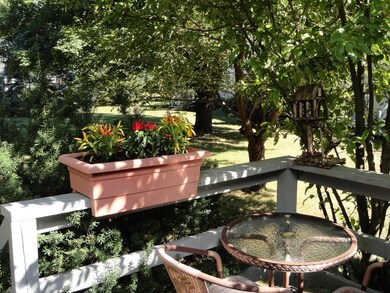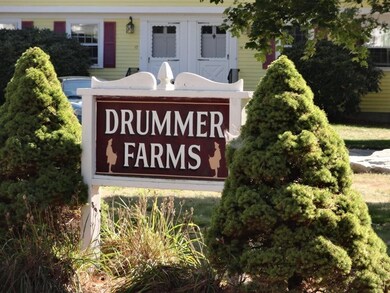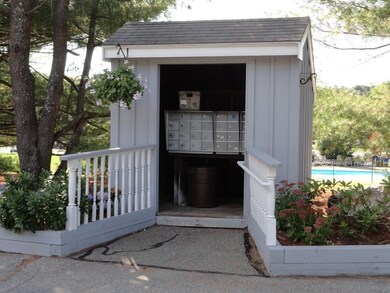
Estimated Value: $374,000 - $412,000
Highlights
- Medical Services
- In Ground Pool
- Deck
- Acton-Boxborough Regional High School Rated A+
- Open Floorplan
- Property is near public transit
About This Home
As of December 2015Do not miss this charming end unit at sought after Drummer Farms, situated in one of the most convenient commuter locations of Acton, yet within a close knit community. Move in well before the winter arrives and you can cozy up in your first floor fireplaced living room and enjoy all of the free, easy living amenities that condo life has to offer. Once summer returns, the community pool and hiking trails will ensure that every bit of the beautiful lush surroundings will welcome your participation. This lovely 2 bedroom, 1 bathroom, open concept condo, boasts all the space you might need on the main floor but you will be amazed by the large, finished family room area on the lower level. There is plenty of room for family gatherings, a children's playroom, or a home office. There is also an extra 224 sq' of unfinished storage or hobby area plus large laundry room. Just move in and use your imagination.
Last Agent to Sell the Property
Barrett Sotheby's International Realty Listed on: 10/24/2015

Property Details
Home Type
- Condominium
Est. Annual Taxes
- $3,606
Year Built
- Built in 1973
Lot Details
- Near Conservation Area
- End Unit
HOA Fees
- $411 Monthly HOA Fees
Home Design
- Frame Construction
- Shingle Roof
Interior Spaces
- 1,352 Sq Ft Home
- 2-Story Property
- Open Floorplan
- Picture Window
- Sliding Doors
- Insulated Doors
- Living Room with Fireplace
- Dining Area
- Storage Room
Kitchen
- Range
- Dishwasher
Flooring
- Wood
- Wall to Wall Carpet
- Tile
- Vinyl
Bedrooms and Bathrooms
- 2 Bedrooms
- Primary Bedroom on Main
- Walk-In Closet
- 1 Full Bathroom
- Bathtub with Shower
Laundry
- Dryer
- Washer
Basement
- Exterior Basement Entry
- Laundry in Basement
Parking
- 2 Car Parking Spaces
- Paved Parking
- Open Parking
- Off-Street Parking
- Assigned Parking
Eco-Friendly Details
- Energy-Efficient Thermostat
Outdoor Features
- In Ground Pool
- Courtyard
- Deck
Location
- Property is near public transit
- Property is near schools
Schools
- Choice Of 6 Elementary School
- R.J.Grey Middle School
- Abrhs High School
Utilities
- Forced Air Heating and Cooling System
- 1 Cooling Zone
- 2 Heating Zones
- Heat Pump System
- Water Heater
Listing and Financial Details
- Assessor Parcel Number 313785
Community Details
Overview
- Association fees include water, insurance, maintenance structure, ground maintenance, snow removal, trash
- 80 Units
Amenities
- Medical Services
- Shops
Recreation
- Community Pool
- Jogging Path
Pet Policy
- Pets Allowed
Ownership History
Purchase Details
Home Financials for this Owner
Home Financials are based on the most recent Mortgage that was taken out on this home.Purchase Details
Home Financials for this Owner
Home Financials are based on the most recent Mortgage that was taken out on this home.Purchase Details
Purchase Details
Home Financials for this Owner
Home Financials are based on the most recent Mortgage that was taken out on this home.Similar Homes in Acton, MA
Home Values in the Area
Average Home Value in this Area
Purchase History
| Date | Buyer | Sale Price | Title Company |
|---|---|---|---|
| Price Elizabeth | $220,000 | -- | |
| Gilman Lauren B | $194,000 | -- | |
| Jody A Malandrakis Ret | $190,000 | -- | |
| Costello Tina A | $138,300 | -- |
Mortgage History
| Date | Status | Borrower | Loan Amount |
|---|---|---|---|
| Open | Price Elizabeth | $81,000 | |
| Closed | Price Elizabeth | $34,630 | |
| Open | Price Elizabeth | $193,000 | |
| Closed | Price Elizabeth | $209,000 | |
| Previous Owner | Costello Tina A | $175,000 | |
| Previous Owner | Gilman Lauren B | $174,600 | |
| Previous Owner | Costello Tina A | $93,300 |
Property History
| Date | Event | Price | Change | Sq Ft Price |
|---|---|---|---|---|
| 12/21/2015 12/21/15 | Sold | $220,000 | -2.2% | $163 / Sq Ft |
| 10/30/2015 10/30/15 | Pending | -- | -- | -- |
| 10/23/2015 10/23/15 | For Sale | $225,000 | -- | $166 / Sq Ft |
Tax History Compared to Growth
Tax History
| Year | Tax Paid | Tax Assessment Tax Assessment Total Assessment is a certain percentage of the fair market value that is determined by local assessors to be the total taxable value of land and additions on the property. | Land | Improvement |
|---|---|---|---|---|
| 2025 | $5,790 | $337,600 | $0 | $337,600 |
| 2024 | $5,158 | $309,400 | $0 | $309,400 |
| 2023 | $5,336 | $303,900 | $0 | $303,900 |
| 2022 | $5,380 | $276,600 | $0 | $276,600 |
| 2021 | $5,401 | $267,000 | $0 | $267,000 |
| 2020 | $4,766 | $247,700 | $0 | $247,700 |
| 2019 | $4,709 | $243,100 | $0 | $243,100 |
| 2018 | $4,471 | $230,700 | $0 | $230,700 |
| 2017 | $4,266 | $223,800 | $0 | $223,800 |
| 2016 | $3,834 | $199,400 | $0 | $199,400 |
| 2015 | $3,606 | $189,300 | $0 | $189,300 |
| 2014 | $3,900 | $200,500 | $0 | $200,500 |
Agents Affiliated with this Home
-
Linda Van Emburgh

Seller's Agent in 2015
Linda Van Emburgh
Barrett Sotheby's International Realty
(508) 517-5534
22 in this area
50 Total Sales
-
Brian and Diana Segool
B
Buyer's Agent in 2015
Brian and Diana Segool
Gibson Sotheby's International Realty
1 in this area
117 Total Sales
Map
Source: MLS Property Information Network (MLS PIN)
MLS Number: 71923497
APN: ACTO-000003I-000004J-000004
- 128 Parker St Unit 4C
- 118 Parker St Unit 16
- 5 Puritan Rd
- 48 Lexington Dr
- 223 School St Unit 1
- 25 Adams St
- 7 Brewster Ln
- 11 N Branch Rd
- 9 Lilac Ct
- 4 Fairway Rd
- 5 Macgregor Way
- 40 High St
- 25 Ingham Ln Unit 25
- 25 Ingham Ln
- 58 Brucewood Rd E
- 116 Hill St
- 65 Summit St
- 8 Westside Dr
- 8 Winslow St
- 29 Black Birch Ln Unit 29
- 5 Meetinghouse Rd
- 7 Meetinghouse Rd
- 9 Meetinghouse Rd
- 5 Meetinghouse Rd Unit 5
- 38 Drummer Rd
- 36 Drummer Rd
- 1 Meetinghouse Rd
- 3 Meetinghouse Rd
- 36 Drummer Rd Unit 36
- 36 Drummer Rd Unit 84
- 1 Meetinghouse Rd Unit 1
- 38 Drummer Rd Unit 38
- 46 Drummer Rd
- 42 Drummer Rd
- 42 Drummer Rd Unit 42
- 15 Meetinghouse Rd
- 17 Meetinghouse Rd
- 19 Meetinghouse Rd
- 21 Meetinghouse Rd
- 21 Meetinghouse Rd
