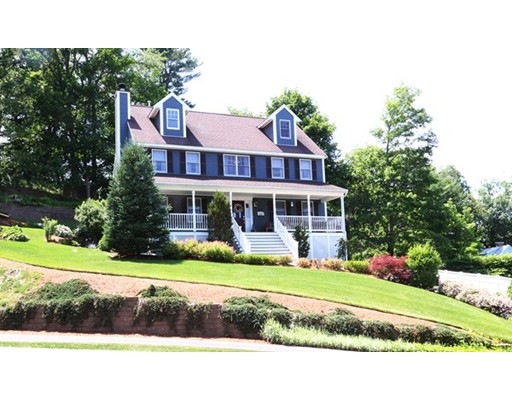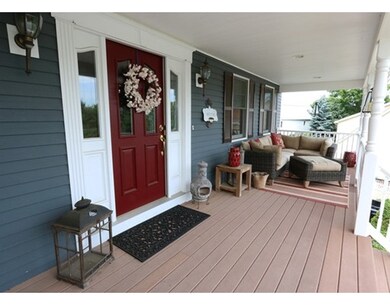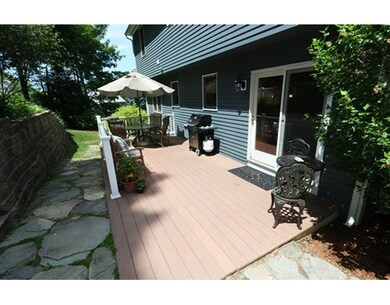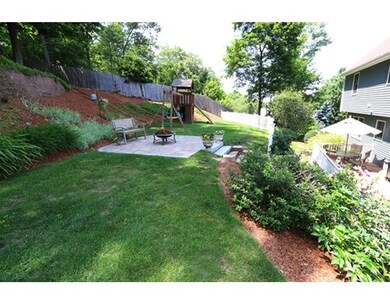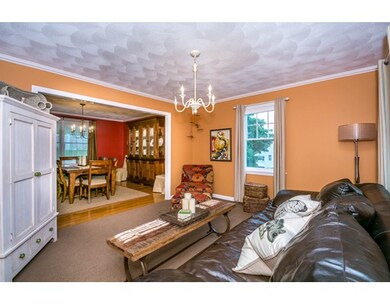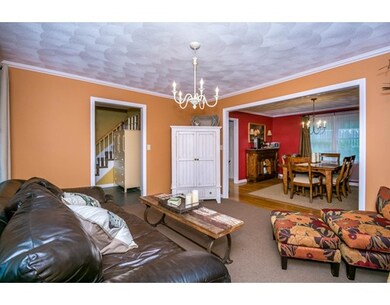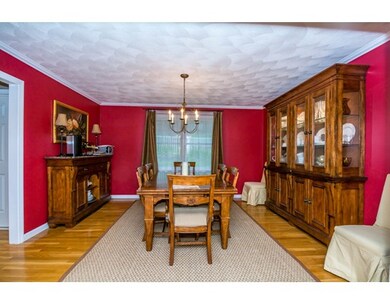
5 Memory Ln Wakefield, MA 01880
West Side NeighborhoodAbout This Home
As of July 2018HUGE PRICE REDUCTION!! Don't Miss Out on This Updated Colonial with Beautiful Farmers Porch! Open, Bright & Spacious describes this Home with Flexible Floor Plan. First Floor Features Tiled Foyer, Hardwood Floors, Newer Granite Kitchen which flows into Family Room, Dining Rm, Living Rm & Half Bath complete this level. 2nd Floor enjoys Master Bed & Bath with Walk in closet, Plus Two Good size Bedrooms, Full Bath, Laundry and Office Area. Third Floor features Media/Play Room which could be used as 4th Bedroom if Needed. Oversized 2 Car Garage and Finished Exercise Rm in Basement. Private tiered back yard with newer deck and patio area are perfect for all your outdoor entertaining! Additional features are: New front stone stairs, driveway retaining wall, Prof Landscaped with underground sprinklers, full security system, central air and new gas hot water tank. Enjoy all that Wakefield has to offer...Close to Lake Quanipowitt & Downtown w/lots of Restaurants, Shops, and Commuter
Home Details
Home Type
Single Family
Est. Annual Taxes
$10,996
Year Built
1998
Lot Details
0
Listing Details
- Lot Description: Other (See Remarks)
- Other Agent: 2.00
- Special Features: None
- Property Sub Type: Detached
- Year Built: 1998
Interior Features
- Appliances: Range, Dishwasher, Disposal, Refrigerator
- Fireplaces: 1
- Has Basement: Yes
- Fireplaces: 1
- Primary Bathroom: Yes
- Number of Rooms: 10
- Amenities: Shopping, Park, Walk/Jog Trails, Highway Access
- Flooring: Tile, Wall to Wall Carpet, Hardwood
- Basement: Full, Finished, Garage Access
- Bedroom 2: Second Floor
- Bedroom 3: Second Floor
- Bathroom #1: First Floor
- Bathroom #2: Second Floor
- Kitchen: First Floor
- Laundry Room: Second Floor
- Living Room: First Floor
- Master Bedroom: Second Floor
- Master Bedroom Description: Bathroom - Full, Closet - Walk-in, Flooring - Wall to Wall Carpet
- Dining Room: First Floor
- Family Room: First Floor
Exterior Features
- Exterior: Clapboard
- Exterior Features: Porch, Deck, Patio, Professional Landscaping, Sprinkler System
- Foundation: Poured Concrete
Garage/Parking
- Garage Parking: Under
- Garage Spaces: 2
- Parking: Off-Street
- Parking Spaces: 5
Utilities
- Cooling: Central Air
- Heating: Forced Air, Gas
- Hot Water: Natural Gas
Lot Info
- Assessor Parcel Number: M:000003 B:068B P:000ML2
Ownership History
Purchase Details
Purchase Details
Home Financials for this Owner
Home Financials are based on the most recent Mortgage that was taken out on this home.Purchase Details
Purchase Details
Home Financials for this Owner
Home Financials are based on the most recent Mortgage that was taken out on this home.Similar Homes in the area
Home Values in the Area
Average Home Value in this Area
Purchase History
| Date | Type | Sale Price | Title Company |
|---|---|---|---|
| Quit Claim Deed | -- | -- | |
| Deed | -- | -- | |
| Deed | $582,000 | -- | |
| Deed | $350,000 | -- |
Mortgage History
| Date | Status | Loan Amount | Loan Type |
|---|---|---|---|
| Open | $471,500 | Stand Alone Refi Refinance Of Original Loan | |
| Closed | $460,645 | Stand Alone Refi Refinance Of Original Loan | |
| Closed | $461,000 | New Conventional | |
| Previous Owner | $500,500 | Credit Line Revolving | |
| Previous Owner | $480,000 | New Conventional | |
| Previous Owner | $393,000 | New Conventional | |
| Previous Owner | $151,349 | No Value Available | |
| Previous Owner | $216,000 | No Value Available | |
| Previous Owner | $227,000 | Purchase Money Mortgage |
Property History
| Date | Event | Price | Change | Sq Ft Price |
|---|---|---|---|---|
| 07/15/2025 07/15/25 | Pending | -- | -- | -- |
| 07/14/2025 07/14/25 | Price Changed | $1,099,000 | -2.3% | $385 / Sq Ft |
| 06/25/2025 06/25/25 | For Sale | $1,125,000 | +50.0% | $394 / Sq Ft |
| 07/31/2018 07/31/18 | Sold | $750,000 | +0.1% | $246 / Sq Ft |
| 06/12/2018 06/12/18 | Pending | -- | -- | -- |
| 06/04/2018 06/04/18 | For Sale | $749,000 | +10.1% | $246 / Sq Ft |
| 11/13/2015 11/13/15 | Sold | $680,000 | -1.3% | $223 / Sq Ft |
| 09/25/2015 09/25/15 | Pending | -- | -- | -- |
| 08/12/2015 08/12/15 | Price Changed | $689,000 | -6.9% | $226 / Sq Ft |
| 06/24/2015 06/24/15 | For Sale | $739,900 | -- | $243 / Sq Ft |
Tax History Compared to Growth
Tax History
| Year | Tax Paid | Tax Assessment Tax Assessment Total Assessment is a certain percentage of the fair market value that is determined by local assessors to be the total taxable value of land and additions on the property. | Land | Improvement |
|---|---|---|---|---|
| 2025 | $10,996 | $968,800 | $397,400 | $571,400 |
| 2024 | $10,899 | $968,800 | $397,400 | $571,400 |
| 2023 | $10,620 | $905,400 | $371,400 | $534,000 |
| 2022 | $10,141 | $823,100 | $337,600 | $485,500 |
| 2021 | $9,243 | $726,100 | $277,900 | $448,200 |
| 2020 | $9,272 | $726,100 | $277,900 | $448,200 |
| 2019 | $8,991 | $700,800 | $268,200 | $432,600 |
| 2018 | $8,666 | $669,200 | $256,100 | $413,100 |
| 2017 | $8,226 | $631,300 | $241,600 | $389,700 |
| 2016 | $7,135 | $528,900 | $224,200 | $304,700 |
| 2015 | $6,921 | $513,400 | $217,600 | $295,800 |
| 2014 | $6,561 | $513,400 | $217,600 | $295,800 |
Agents Affiliated with this Home
-
Jacqueline Green
J
Seller's Agent in 2025
Jacqueline Green
Barrett, Chris. J., REALTORS®
(781) 507-1367
3 Total Sales
-
Robert Cassano

Seller's Agent in 2018
Robert Cassano
Unity Realty
(781) 315-2633
21 Total Sales
-
Skambas Realty Group
S
Buyer's Agent in 2018
Skambas Realty Group
Compass
(978) 551-0767
191 Total Sales
-
Diane Horrigan

Seller's Agent in 2015
Diane Horrigan
Trinity Real Estate
(781) 526-6357
63 Total Sales
-
Christy Ramos

Buyer's Agent in 2015
Christy Ramos
Berkshire Hathaway HomeServices Verani Realty Bradford
(603) 682-5691
1 in this area
56 Total Sales
Map
Source: MLS Property Information Network (MLS PIN)
MLS Number: 71862975
APN: WAKE-000003-000068BM000000-L000002
- 114 Parker Rd
- 2 Summit Dr Unit 68
- 2 Summit Dr Unit 18
- 1 Summit Dr Unit 62
- 514 Gazebo Cir Unit 514
- 609 Gazebo Cir
- 10 Wolcott St
- 101 Hopkins St Unit 1
- 43 Elm St
- 8 Fielding St
- 38 Fairmount Rd
- 2 Park Ave
- 190 Main St
- 49 Chestnut St Unit 1
- 34 Winship Dr
- 62 Abigail Way Unit 2007
- 62 Abigail Way Unit 2003
- 50 Quannapowitt Pkwy
- 20 Pinevale Ave
- 64 Main St Unit 25B
