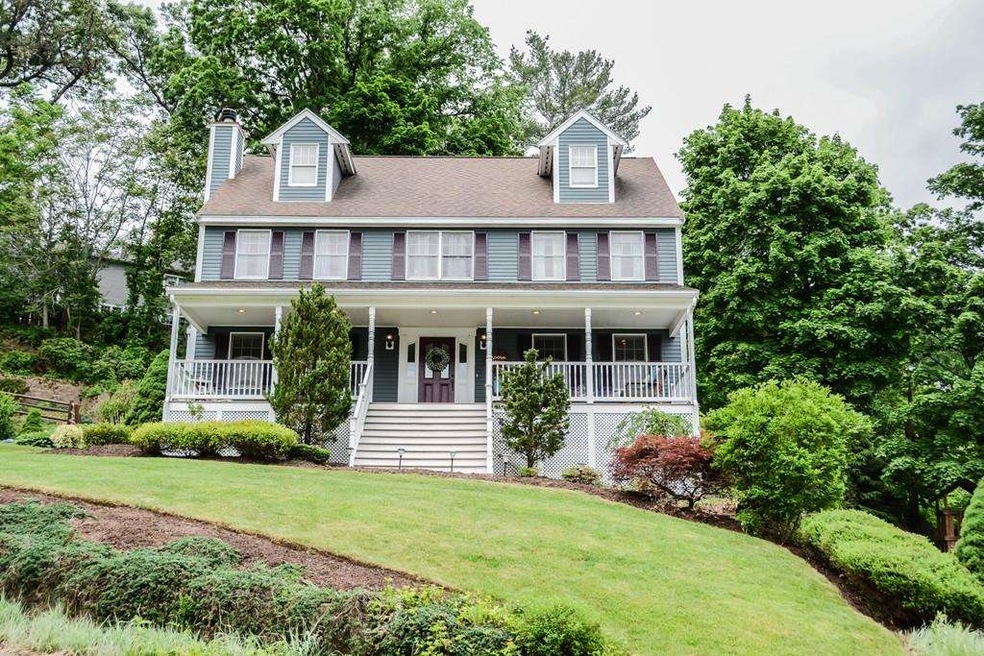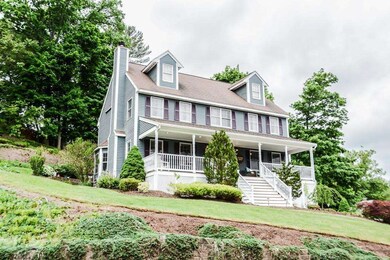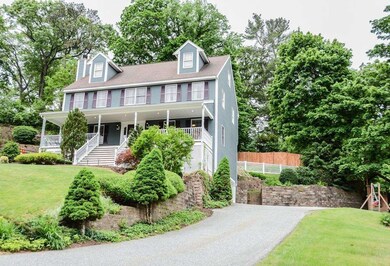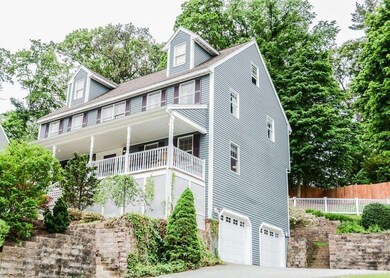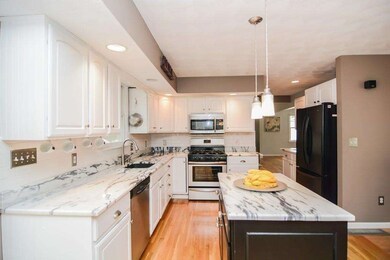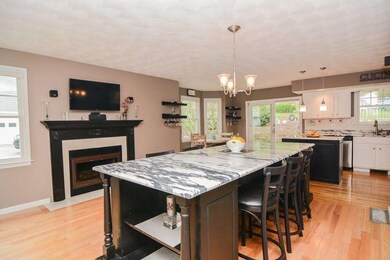
5 Memory Ln Wakefield, MA 01880
West Side NeighborhoodHighlights
- Landscaped Professionally
- Wood Flooring
- Security Service
- Deck
- Porch
- Forced Air Heating and Cooling System
About This Home
As of July 2018Exquisite, modern colonial on a quiet cul-de-sac with impeccable finishes. Bright and airy 1st floor features contemporary eat-in kitchen and dining area with 2018 amenities: quartz counter-tops, refinished hardwood floors, updated appliances, sleek back-splash & gas fireplace. Open concept family and living room painted in warm neutral colors along with a half bath is perfect for entertaining family and friends. Enjoy your dream master suite with large walk-in closet and bathroom. The 2nd floor also has two additional bedrooms with ample space, full bath w/laundry and an office space. Unique and versatile media/play room on 3rd floor can also serve as a 4th bedroom. Finished exercise room in basement. Beautifully landscaped backyard with deck and patio areas is a peaceful oasis filled with greenery. Front of home highlights a lovely farmers porch. Additional features are: 2 car garage, sprinkler system, security system, & central air. Close proximity to Lake, Downtown, and 95.
Home Details
Home Type
- Single Family
Est. Annual Taxes
- $10,996
Year Built
- Built in 1998
Lot Details
- Landscaped Professionally
- Sprinkler System
- Property is zoned sr
Parking
- 2 Car Garage
Kitchen
- Range
- Dishwasher
- Disposal
Flooring
- Wood
- Wall to Wall Carpet
- Tile
Outdoor Features
- Deck
- Porch
Utilities
- Forced Air Heating and Cooling System
- Heating System Uses Gas
- Natural Gas Water Heater
- Cable TV Available
Additional Features
- Basement
Community Details
- Security Service
Listing and Financial Details
- Assessor Parcel Number 03-68B-ML2
Ownership History
Purchase Details
Purchase Details
Home Financials for this Owner
Home Financials are based on the most recent Mortgage that was taken out on this home.Purchase Details
Purchase Details
Home Financials for this Owner
Home Financials are based on the most recent Mortgage that was taken out on this home.Similar Homes in Wakefield, MA
Home Values in the Area
Average Home Value in this Area
Purchase History
| Date | Type | Sale Price | Title Company |
|---|---|---|---|
| Quit Claim Deed | -- | -- | |
| Deed | -- | -- | |
| Deed | $582,000 | -- | |
| Deed | $350,000 | -- |
Mortgage History
| Date | Status | Loan Amount | Loan Type |
|---|---|---|---|
| Open | $471,500 | Stand Alone Refi Refinance Of Original Loan | |
| Closed | $460,645 | Stand Alone Refi Refinance Of Original Loan | |
| Closed | $461,000 | New Conventional | |
| Previous Owner | $500,500 | Credit Line Revolving | |
| Previous Owner | $480,000 | New Conventional | |
| Previous Owner | $393,000 | New Conventional | |
| Previous Owner | $151,349 | No Value Available | |
| Previous Owner | $216,000 | No Value Available | |
| Previous Owner | $227,000 | Purchase Money Mortgage |
Property History
| Date | Event | Price | Change | Sq Ft Price |
|---|---|---|---|---|
| 06/25/2025 06/25/25 | For Sale | $1,125,000 | +50.0% | $394 / Sq Ft |
| 07/31/2018 07/31/18 | Sold | $750,000 | +0.1% | $246 / Sq Ft |
| 06/12/2018 06/12/18 | Pending | -- | -- | -- |
| 06/04/2018 06/04/18 | For Sale | $749,000 | +10.1% | $246 / Sq Ft |
| 11/13/2015 11/13/15 | Sold | $680,000 | -1.3% | $223 / Sq Ft |
| 09/25/2015 09/25/15 | Pending | -- | -- | -- |
| 08/12/2015 08/12/15 | Price Changed | $689,000 | -6.9% | $226 / Sq Ft |
| 06/24/2015 06/24/15 | For Sale | $739,900 | -- | $243 / Sq Ft |
Tax History Compared to Growth
Tax History
| Year | Tax Paid | Tax Assessment Tax Assessment Total Assessment is a certain percentage of the fair market value that is determined by local assessors to be the total taxable value of land and additions on the property. | Land | Improvement |
|---|---|---|---|---|
| 2025 | $10,996 | $968,800 | $397,400 | $571,400 |
| 2024 | $10,899 | $968,800 | $397,400 | $571,400 |
| 2023 | $10,620 | $905,400 | $371,400 | $534,000 |
| 2022 | $10,141 | $823,100 | $337,600 | $485,500 |
| 2021 | $9,243 | $726,100 | $277,900 | $448,200 |
| 2020 | $9,272 | $726,100 | $277,900 | $448,200 |
| 2019 | $8,991 | $700,800 | $268,200 | $432,600 |
| 2018 | $8,666 | $669,200 | $256,100 | $413,100 |
| 2017 | $8,226 | $631,300 | $241,600 | $389,700 |
| 2016 | $7,135 | $528,900 | $224,200 | $304,700 |
| 2015 | $6,921 | $513,400 | $217,600 | $295,800 |
| 2014 | $6,561 | $513,400 | $217,600 | $295,800 |
Agents Affiliated with this Home
-
Jacqueline Green
J
Seller's Agent in 2025
Jacqueline Green
Barrett, Chris. J., REALTORS®
(781) 507-1367
2 Total Sales
-
Robert Cassano

Seller's Agent in 2018
Robert Cassano
Unity Realty
(781) 315-2633
20 Total Sales
-
Skambas Realty Group
S
Buyer's Agent in 2018
Skambas Realty Group
Compass
(978) 551-0767
195 Total Sales
-
Diane Horrigan

Seller's Agent in 2015
Diane Horrigan
Trinity Real Estate
(781) 526-6357
63 Total Sales
-
Christy Ramos

Buyer's Agent in 2015
Christy Ramos
Berkshire Hathaway HomeServices Verani Realty Bradford
(603) 682-5691
1 in this area
61 Total Sales
Map
Source: MLS Property Information Network (MLS PIN)
MLS Number: 72338851
APN: WAKE-000003-000068BM000000-L000002
- 62 Brook St
- 60 Morrison Rd W
- 2 Summit Dr Unit 68
- 2 Summit Dr Unit 18
- 1 Summit Dr Unit 62
- 22 Brook St
- 609 Gazebo Cir
- 12 Willow St
- 15 Eustis Ave
- 40 Elm St
- 38 Fairmount Rd
- 190 Main St
- 49 Chestnut St Unit 1
- 34 Winship Dr
- 62 Abigail Way Unit 2003
- 50 Quannapowitt Pkwy
- 64 Main St Unit 25B
- 122 John St
- 33 Minot St
- 62 High St Unit Lot 1
