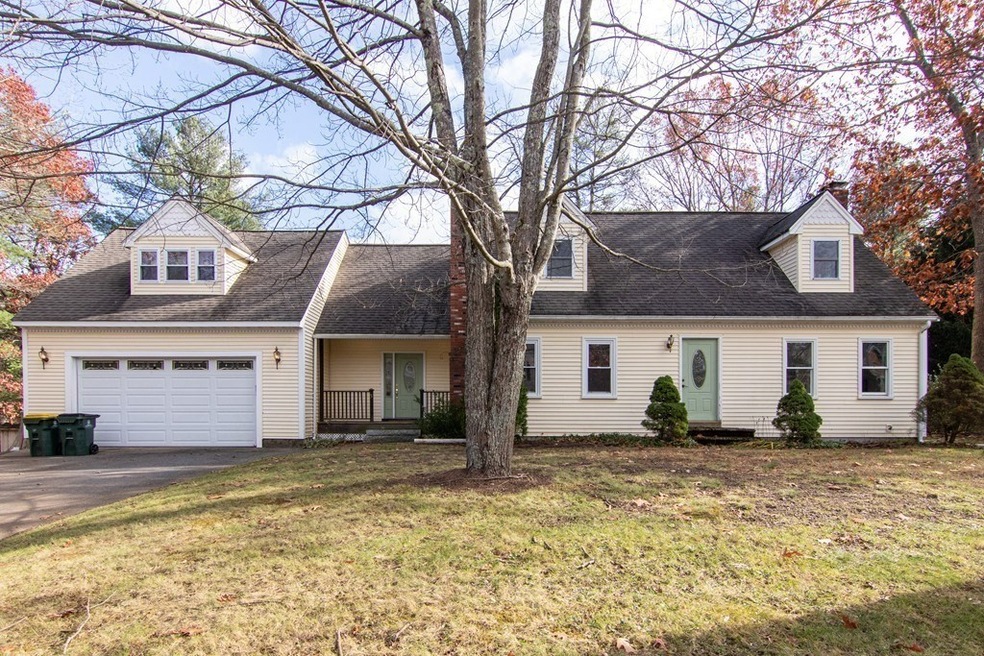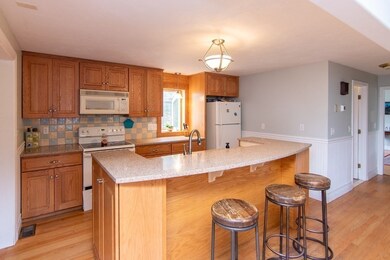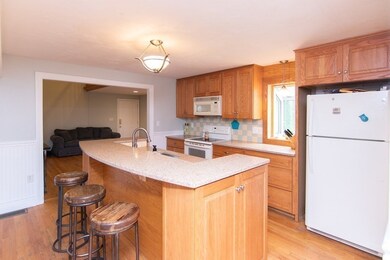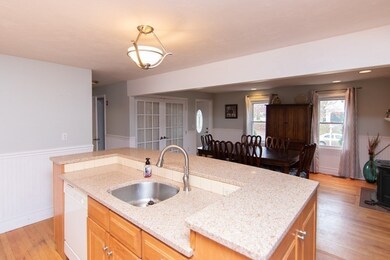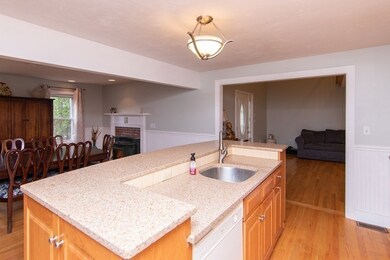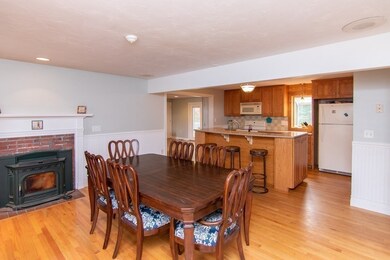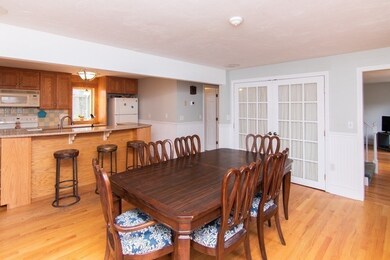
5 Michael Rd Franklin, MA 02038
Wadsworth NeighborhoodHighlights
- Above Ground Pool
- Deck
- Enclosed patio or porch
- Jefferson Elementary School Rated A-
- Wood Flooring
- Forced Air Heating and Cooling System
About This Home
As of September 2024Don't miss this great opportunity to move to Franklin! Bring your personal touches to this spacious expanded Cape in one of Franklin's finest neighborhoods - Spring Valley Estates. The open floor plan is perfect for entertaining. There's a front-to-back living room and an open concept kitchen with a tiered island and a separate eat-in kitchen area. A 2-story family room with french doors that leads to a lovely sunroom, deck, and above-ground swimming pool; tied into a large sprawling back yard ready for any family with its own treehouse! The second-floor has a large and bright loft that could be used as a home office and the laundry room is conveniently located upstairs as well. There are 3 full baths and a spacious master suite with 3 closets. The partially finished basement has a media room and still plenty of storage. ** Property to be sold in "As-Is" condition.**
Property Details
Home Type
- Condominium
Est. Annual Taxes
- $8,593
Year Built
- Built in 1984
Lot Details
- Year Round Access
Parking
- 2 Car Garage
Kitchen
- Microwave
- Dishwasher
Flooring
- Wood
- Wall to Wall Carpet
- Tile
Outdoor Features
- Above Ground Pool
- Deck
- Enclosed patio or porch
- Storage Shed
- Rain Gutters
Schools
- Franklin High School
Utilities
- Forced Air Heating and Cooling System
- Heating System Uses Oil
- Oil Water Heater
- Private Sewer
- Cable TV Available
Additional Features
- Basement
Listing and Financial Details
- Assessor Parcel Number M:343 L:001
Ownership History
Purchase Details
Purchase Details
Home Financials for this Owner
Home Financials are based on the most recent Mortgage that was taken out on this home.Purchase Details
Home Financials for this Owner
Home Financials are based on the most recent Mortgage that was taken out on this home.Purchase Details
Purchase Details
Similar Homes in Franklin, MA
Home Values in the Area
Average Home Value in this Area
Purchase History
| Date | Type | Sale Price | Title Company |
|---|---|---|---|
| Quit Claim Deed | -- | -- | |
| Not Resolvable | $412,500 | -- | |
| Deed | -- | -- | |
| Quit Claim Deed | -- | -- | |
| Deed | -- | -- | |
| Leasehold Conv With Agreement Of Sale Fee Purchase Hawaii | $174,500 | -- | |
| Deed | $185,000 | -- |
Mortgage History
| Date | Status | Loan Amount | Loan Type |
|---|---|---|---|
| Open | $509,000 | Purchase Money Mortgage | |
| Closed | $509,000 | Purchase Money Mortgage | |
| Closed | $548,250 | Purchase Money Mortgage | |
| Closed | $13,050 | Second Mortgage Made To Cover Down Payment | |
| Closed | $453,100 | Stand Alone Refi Refinance Of Original Loan | |
| Closed | $410,000 | Stand Alone Refi Refinance Of Original Loan | |
| Previous Owner | $275,000 | No Value Available | |
| Previous Owner | $100,000 | No Value Available | |
| Previous Owner | $189,000 | No Value Available | |
| Previous Owner | $200,000 | No Value Available |
Property History
| Date | Event | Price | Change | Sq Ft Price |
|---|---|---|---|---|
| 09/03/2024 09/03/24 | Sold | $725,000 | -2.4% | $311 / Sq Ft |
| 08/13/2024 08/13/24 | Pending | -- | -- | -- |
| 08/06/2024 08/06/24 | Price Changed | $742,900 | -0.9% | $319 / Sq Ft |
| 08/02/2024 08/02/24 | For Sale | $749,900 | 0.0% | $322 / Sq Ft |
| 07/23/2024 07/23/24 | Pending | -- | -- | -- |
| 07/18/2024 07/18/24 | For Sale | $749,900 | +31.6% | $322 / Sq Ft |
| 08/11/2021 08/11/21 | Sold | $570,000 | -0.9% | $245 / Sq Ft |
| 07/07/2021 07/07/21 | Pending | -- | -- | -- |
| 06/22/2021 06/22/21 | Price Changed | $575,000 | 0.0% | $247 / Sq Ft |
| 06/22/2021 06/22/21 | For Sale | $575,000 | -4.0% | $247 / Sq Ft |
| 06/16/2021 06/16/21 | Pending | -- | -- | -- |
| 06/08/2021 06/08/21 | For Sale | $599,000 | +45.2% | $257 / Sq Ft |
| 08/17/2012 08/17/12 | Sold | $412,500 | +0.6% | $167 / Sq Ft |
| 06/29/2012 06/29/12 | Pending | -- | -- | -- |
| 06/07/2012 06/07/12 | For Sale | $410,000 | -- | $166 / Sq Ft |
Tax History Compared to Growth
Tax History
| Year | Tax Paid | Tax Assessment Tax Assessment Total Assessment is a certain percentage of the fair market value that is determined by local assessors to be the total taxable value of land and additions on the property. | Land | Improvement |
|---|---|---|---|---|
| 2025 | $8,593 | $739,500 | $333,800 | $405,700 |
| 2024 | $8,300 | $704,000 | $333,800 | $370,200 |
| 2023 | $8,304 | $660,100 | $289,900 | $370,200 |
| 2022 | $7,694 | $547,600 | $219,600 | $328,000 |
| 2021 | $7,458 | $509,100 | $244,100 | $265,000 |
| 2020 | $6,982 | $481,200 | $228,000 | $253,200 |
| 2019 | $6,934 | $473,000 | $219,900 | $253,100 |
| 2018 | $6,524 | $445,300 | $215,900 | $229,400 |
| 2017 | $6,285 | $431,100 | $201,700 | $229,400 |
| 2016 | $6,026 | $415,600 | $204,300 | $211,300 |
| 2015 | $6,090 | $410,400 | $199,100 | $211,300 |
| 2014 | $5,576 | $385,900 | $174,600 | $211,300 |
Agents Affiliated with this Home
-
Mark LaLond
M
Seller's Agent in 2024
Mark LaLond
Berkshire Hathaway HomeServices Page Realty
(508) 359-2331
1 in this area
8 Total Sales
-
Ellen Kirsch Rao
E
Seller Co-Listing Agent in 2024
Ellen Kirsch Rao
Berkshire Hathaway HomeServices Page Realty
(508) 954-8264
1 in this area
31 Total Sales
-
Tracey Liberatore

Buyer's Agent in 2024
Tracey Liberatore
Afonso Real Estate
1 in this area
32 Total Sales
-
Nancy Briggs

Seller's Agent in 2021
Nancy Briggs
Suburban Lifestyle Real Estate
(508) 254-6393
1 in this area
31 Total Sales
-
Susan Gooltz

Buyer's Agent in 2021
Susan Gooltz
Coldwell Banker Realty - Sharon
(617) 947-0163
1 in this area
34 Total Sales
-
Barbara Rappaport Scardino

Seller's Agent in 2012
Barbara Rappaport Scardino
Coldwell Banker Realty - Franklin
(508) 816-6007
3 in this area
53 Total Sales
Map
Source: MLS Property Information Network (MLS PIN)
MLS Number: 72845913
APN: FRAN-000343-000000-000001
