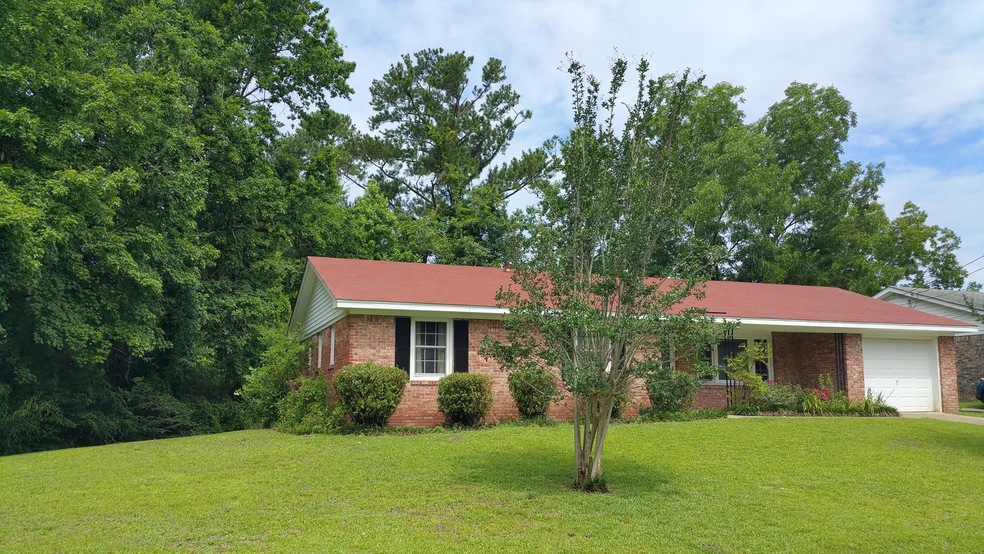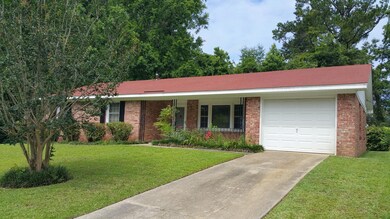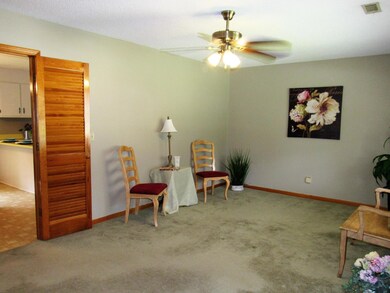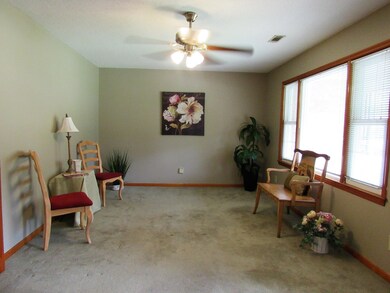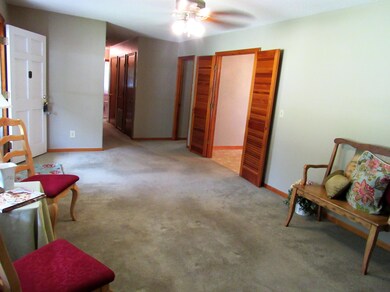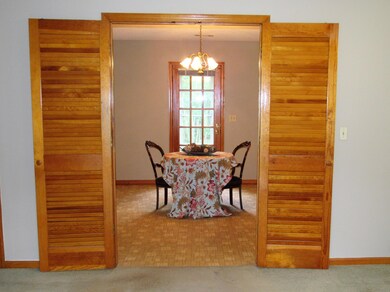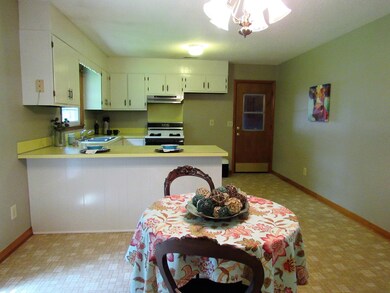
5 Middlesex Ave Goose Creek, SC 29445
Estimated Value: $231,000 - $311,000
Highlights
- Traditional Architecture
- Eat-In Kitchen
- Cooling Available
- Front Porch
- Storm Windows
- Laundry Room
About This Home
As of July 2017Hurry to the best 4 bedroom brick ranch in this area of Goose Creek! Beautiful, high lot, located minutes from the Naval Weapon Station, restaurants and shopping. The well maintained home has newer windows and freshly painted walls. The original tiles in bathrooms, wood trim package and wood doors are in perfect condition. Enjoy the large eat in kitchen with gas cooking, lots of natural light and great views of the back yard. Single car garage with shelving/ table space. Outdoor shed for storage. Lush trees border the side and back yard giving lots of privacy. Hurry! This will not last long!
Last Agent to Sell the Property
Carolina One Real Estate License #43742 Listed on: 06/06/2017

Home Details
Home Type
- Single Family
Est. Annual Taxes
- $1,784
Year Built
- Built in 1974
Lot Details
- 10,454 Sq Ft Lot
- Elevated Lot
Parking
- 1 Car Garage
- Off-Street Parking
Home Design
- Traditional Architecture
- Brick Foundation
Interior Spaces
- 1,326 Sq Ft Home
- 1-Story Property
- Ceiling Fan
- Window Treatments
- Family Room
- Laundry Room
Kitchen
- Eat-In Kitchen
- Dishwasher
Flooring
- Ceramic Tile
- Vinyl
Bedrooms and Bathrooms
- 4 Bedrooms
- 2 Full Bathrooms
Home Security
- Storm Windows
- Storm Doors
Outdoor Features
- Front Porch
Schools
- Goose Creek Primary Elementary School
- Sedgefield Middle School
- Goose Creek High School
Utilities
- Cooling Available
- Heating Available
Community Details
- Sedgefield Subdivision
Ownership History
Purchase Details
Home Financials for this Owner
Home Financials are based on the most recent Mortgage that was taken out on this home.Purchase Details
Home Financials for this Owner
Home Financials are based on the most recent Mortgage that was taken out on this home.Purchase Details
Purchase Details
Similar Homes in Goose Creek, SC
Home Values in the Area
Average Home Value in this Area
Purchase History
| Date | Buyer | Sale Price | Title Company |
|---|---|---|---|
| Saukas Stephen D | $147,500 | None Available | |
| Schultz Jeffrey Robert | $105,000 | None Available | |
| Pigott Betty K | -- | -- | |
| Pigott Betty K | -- | -- | |
| Pigott Carl E | -- | -- |
Property History
| Date | Event | Price | Change | Sq Ft Price |
|---|---|---|---|---|
| 07/21/2017 07/21/17 | Sold | $147,500 | -1.7% | $111 / Sq Ft |
| 06/24/2017 06/24/17 | Pending | -- | -- | -- |
| 06/06/2017 06/06/17 | For Sale | $150,000 | +42.9% | $113 / Sq Ft |
| 02/16/2017 02/16/17 | Sold | $105,000 | 0.0% | $79 / Sq Ft |
| 01/27/2017 01/27/17 | For Sale | $105,000 | -- | $79 / Sq Ft |
Tax History Compared to Growth
Tax History
| Year | Tax Paid | Tax Assessment Tax Assessment Total Assessment is a certain percentage of the fair market value that is determined by local assessors to be the total taxable value of land and additions on the property. | Land | Improvement |
|---|---|---|---|---|
| 2024 | $3,481 | $8,939 | $2,502 | $6,437 |
| 2023 | $3,481 | $13,409 | $3,753 | $9,656 |
| 2022 | $2,787 | $9,594 | $1,800 | $7,794 |
| 2021 | $2,807 | $9,590 | $1,800 | $7,794 |
| 2020 | $2,818 | $9,594 | $1,800 | $7,794 |
| 2019 | $2,812 | $9,594 | $1,800 | $7,794 |
| 2018 | $2,704 | $8,646 | $1,800 | $6,846 |
| 2017 | $2,194 | $7,014 | $1,800 | $5,214 |
| 2016 | $2,080 | $6,690 | $1,800 | $4,890 |
| 2015 | $1,988 | $6,550 | $1,760 | $4,790 |
| 2014 | $1,866 | $6,550 | $1,760 | $4,790 |
| 2013 | -- | $6,550 | $1,760 | $4,790 |
Agents Affiliated with this Home
-
Belinda Fox

Seller's Agent in 2017
Belinda Fox
Carolina One Real Estate
(843) 499-2085
5 in this area
14 Total Sales
-
Elizabeth Osborne Harris
E
Seller's Agent in 2017
Elizabeth Osborne Harris
AgentOwned Realty Preferred Group
(843) 884-7300
6 Total Sales
-
Michael Fox

Seller Co-Listing Agent in 2017
Michael Fox
Carolina One Real Estate
(843) 938-3203
145 in this area
682 Total Sales
-
Marshall Stith
M
Seller Co-Listing Agent in 2017
Marshall Stith
AgentOwned Realty Preferred Group
(843) 819-3266
5 Total Sales
-
Donna Converse
D
Buyer's Agent in 2017
Donna Converse
Coldwell Banker Realty
(843) 509-2778
2 in this area
13 Total Sales
Map
Source: CHS Regional MLS
MLS Number: 17015945
APN: 252-03-02-024
- 304 Bremerton Dr
- 208 Greenling St
- 212 Greenling St
- 211 Greenling St
- 327 Bremerton Dr
- 329 Bremerton Dr
- 331 Bremerton Dr
- 333 Bremerton Dr
- 335 Bremerton Dr
- 337 Bremerton Dr
- 109 N Rahway Rd
- 345 Bremerton Dr
- 2 Clarksville Ln
- 923 Old Back River Rd
- 32 Elmora Ave
- 26 Elmora Ave
- 32 Aldene Ave
- 25 Aldene Ave
- 30 Bonnie Burn Rd
- 33 Roselle Ave
- 5 Middlesex Ave
- 7 Middlesex Ave
- 3 Middlesex Ave
- 8 Annandale Ave
- 6 Annandale Ave
- 4 Middlesex Ave
- 9 Middlesex Ave
- 6 Middlesex Ave
- 8 Middlesex Ave
- 4 Annandale Ave
- 2 Middlesex Ave
- 10 Annandale Ave
- 10 Middlesex Ave
- 1 Middlesex Ave
- 11 Middlesex Ave
- 7 Stanhope Rd
- 12 Annandale Ave
- 12 Middlesex Ave
- 2 Annandale Ave
- 141 N Rahway Rd
