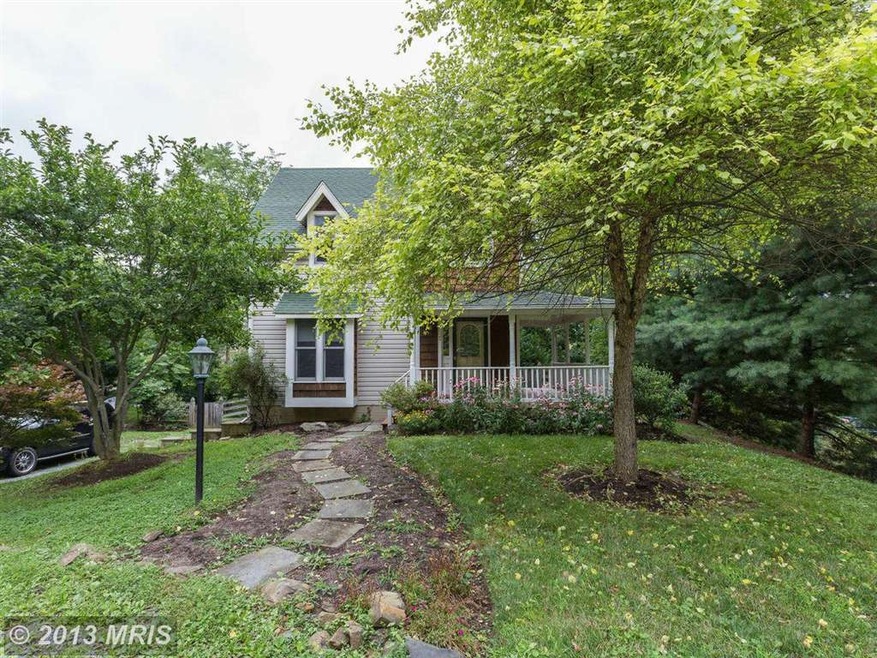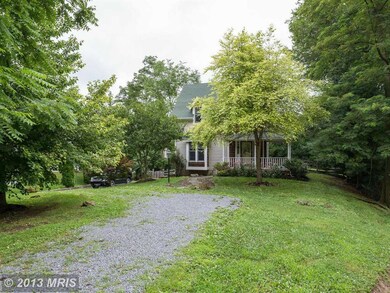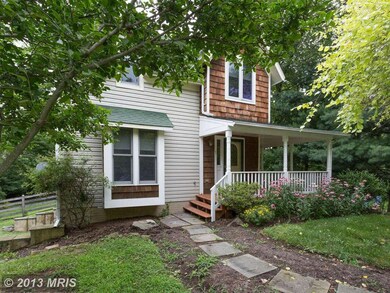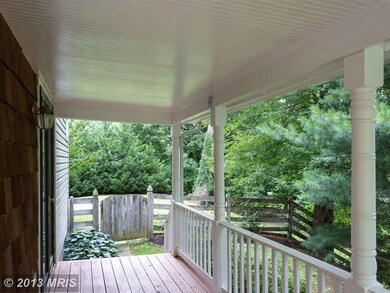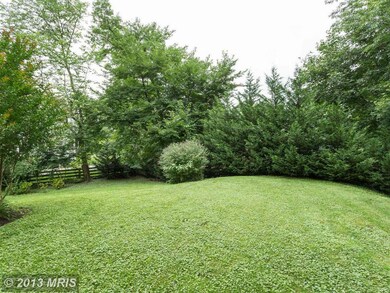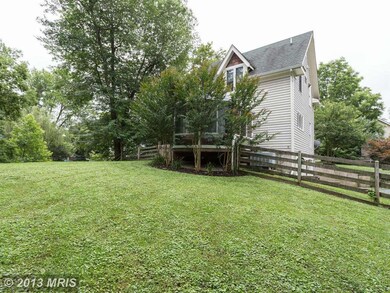
5 Mill Way Round Hill, VA 20141
Estimated Value: $508,000 - $592,000
Highlights
- View of Trees or Woods
- Traditional Floor Plan
- No HOA
- Round Hill Elementary School Rated A-
- Wood Flooring
- Cottage
About This Home
As of January 2014Lovely wooded cottage Historic Round Hill. Two Bedroom, One+Half baths, oversized TWO car Garage, end of a gravel drive, fenced in backyard, SUNROOM w spectacular views. Replaced Hardwood Floors throughout, replaced Front Load Washer and Dryer, Remodeled Mstr Bath,HunterDouglas Shades, Casement Windows, Side and Front Porch, Upstairs laundry, six panel solid wood interior doors+Pristine Condition!
Last Agent to Sell the Property
Keller Williams Realty License #0225181516 Listed on: 11/15/2013

Home Details
Home Type
- Single Family
Est. Annual Taxes
- $3,832
Year Built
- Built in 1997
Lot Details
- 0.3 Acre Lot
Parking
- 2 Car Attached Garage
- Garage Door Opener
Home Design
- Cottage
- Vinyl Siding
- Cedar
Interior Spaces
- 1,306 Sq Ft Home
- Property has 3 Levels
- Traditional Floor Plan
- Ceiling Fan
- Window Treatments
- Wood Flooring
- Views of Woods
Kitchen
- Eat-In Country Kitchen
- Electric Oven or Range
- Dishwasher
- Disposal
Bedrooms and Bathrooms
- 2 Bedrooms
- En-Suite Bathroom
- 1.5 Bathrooms
Laundry
- Front Loading Dryer
- Front Loading Washer
Basement
- Walk-Out Basement
- Connecting Stairway
Utilities
- Central Air
- Heat Pump System
- Electric Water Heater
Community Details
- No Home Owners Association
- Round Hill Subdivision
Listing and Financial Details
- Assessor Parcel Number 584204598000
Ownership History
Purchase Details
Home Financials for this Owner
Home Financials are based on the most recent Mortgage that was taken out on this home.Purchase Details
Home Financials for this Owner
Home Financials are based on the most recent Mortgage that was taken out on this home.Purchase Details
Home Financials for this Owner
Home Financials are based on the most recent Mortgage that was taken out on this home.Purchase Details
Home Financials for this Owner
Home Financials are based on the most recent Mortgage that was taken out on this home.Purchase Details
Home Financials for this Owner
Home Financials are based on the most recent Mortgage that was taken out on this home.Similar Homes in Round Hill, VA
Home Values in the Area
Average Home Value in this Area
Purchase History
| Date | Buyer | Sale Price | Title Company |
|---|---|---|---|
| Ramsey Moira N | $294,500 | -- | |
| Heiden Rodd C | $234,000 | -- | |
| Cherry Kathleen G | $375,000 | -- | |
| Robinson Jeanne | $179,900 | -- | |
| Lucas R Timothy | $150,000 | -- |
Mortgage History
| Date | Status | Borrower | Loan Amount |
|---|---|---|---|
| Previous Owner | Heiden Rodd C | $175,500 | |
| Previous Owner | Cherry Kathleen G | $300,000 | |
| Previous Owner | Robinson Jeanne | $143,900 | |
| Previous Owner | Lucas R Timothy | $105,000 |
Property History
| Date | Event | Price | Change | Sq Ft Price |
|---|---|---|---|---|
| 01/07/2014 01/07/14 | Sold | $294,500 | -5.0% | $225 / Sq Ft |
| 11/18/2013 11/18/13 | Pending | -- | -- | -- |
| 11/15/2013 11/15/13 | For Sale | $310,000 | +32.5% | $237 / Sq Ft |
| 06/15/2012 06/15/12 | Sold | $234,000 | +2.4% | -- |
| 04/24/2012 04/24/12 | Pending | -- | -- | -- |
| 03/23/2012 03/23/12 | Price Changed | $228,500 | -16.9% | -- |
| 01/27/2012 01/27/12 | Price Changed | $275,000 | 0.0% | -- |
| 01/27/2012 01/27/12 | For Sale | $275,000 | +17.5% | -- |
| 01/17/2012 01/17/12 | Off Market | $234,000 | -- | -- |
| 11/06/2011 11/06/11 | Price Changed | $279,000 | -3.5% | -- |
| 10/16/2011 10/16/11 | Price Changed | $289,000 | -3.6% | -- |
| 09/24/2011 09/24/11 | Price Changed | $299,900 | -6.3% | -- |
| 08/15/2011 08/15/11 | Price Changed | $320,000 | -4.5% | -- |
| 07/24/2011 07/24/11 | For Sale | $335,000 | -- | -- |
Tax History Compared to Growth
Tax History
| Year | Tax Paid | Tax Assessment Tax Assessment Total Assessment is a certain percentage of the fair market value that is determined by local assessors to be the total taxable value of land and additions on the property. | Land | Improvement |
|---|---|---|---|---|
| 2024 | $4,139 | $478,460 | $192,300 | $286,160 |
| 2023 | $4,431 | $506,390 | $185,500 | $320,890 |
| 2022 | $4,064 | $456,590 | $150,500 | $306,090 |
| 2021 | $3,748 | $382,430 | $125,500 | $256,930 |
| 2020 | $3,879 | $374,800 | $125,500 | $249,300 |
| 2019 | $3,725 | $356,490 | $115,500 | $240,990 |
| 2018 | $3,803 | $350,490 | $115,500 | $234,990 |
| 2017 | $3,860 | $343,140 | $115,500 | $227,640 |
| 2016 | $3,934 | $343,580 | $0 | $0 |
| 2015 | $3,630 | $204,300 | $0 | $204,300 |
| 2014 | $3,388 | $187,790 | $0 | $187,790 |
Agents Affiliated with this Home
-
Keith Howard

Seller's Agent in 2014
Keith Howard
Keller Williams Realty
(703) 431-0055
116 Total Sales
-
Joyce Braithwood

Buyer's Agent in 2014
Joyce Braithwood
Century 21 Redwood Realty
(703) 501-2426
14 Total Sales
-
Barbara Powell

Seller's Agent in 2012
Barbara Powell
Long & Foster
(540) 303-2299
-

Buyer's Agent in 2012
Kelly Dunning
Coldwell Banker (NRT-Southeast-MidAtlantic)
(703) 771-8888
Map
Source: Bright MLS
MLS Number: 1003769602
APN: 584-20-4598
- 1C A Harmon Lodge
- Lot 1 C Harmon Lodge Way
- 19 N Bridge St
- 35869 Devon Park Square
- 35871 Devon Park Square
- 19 E Loudoun St
- 6 W Loudoun St
- 17301 Cedar Bluff Ct
- 17226 Greenwood Dr
- 17391 Arrowood Place
- 35934 Newberry Crossing Place
- 17598 Yatton Rd
- 17602 Yatton Rd
- 17606 Yatton Rd
- 17435 Lethridge Cir
- 17470 Lethridge Cir
- 17365 Tedler Cir
- 35551 Sarasota St
- 17494 Lethridge Cir
- 35517 Hudson St
