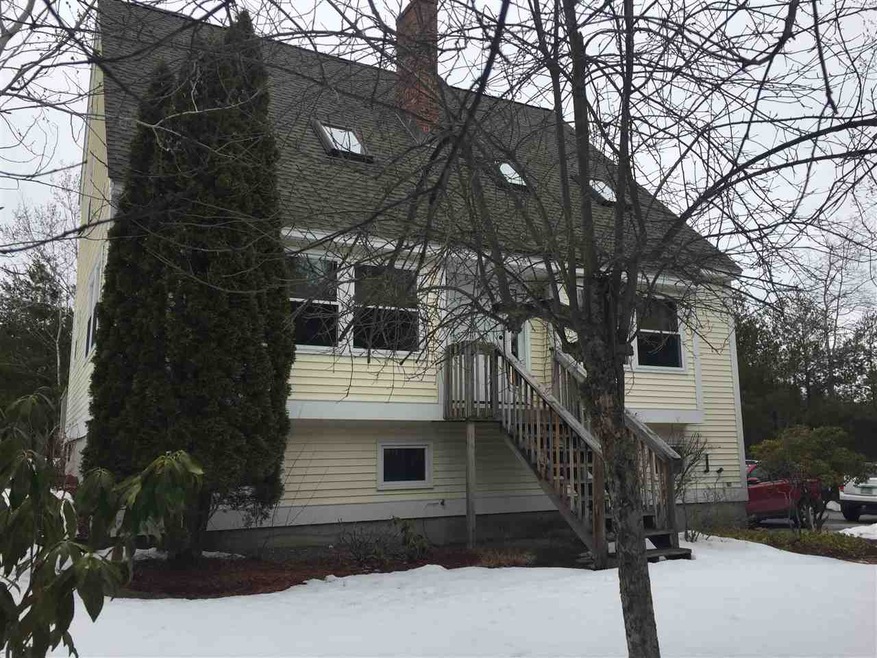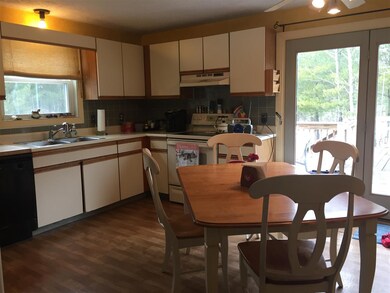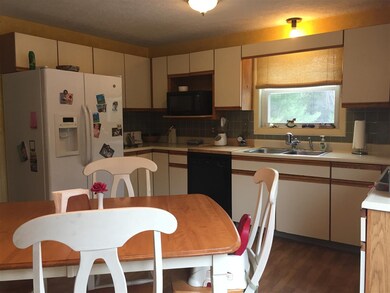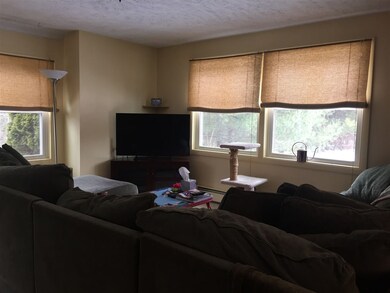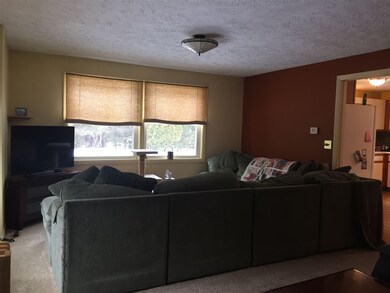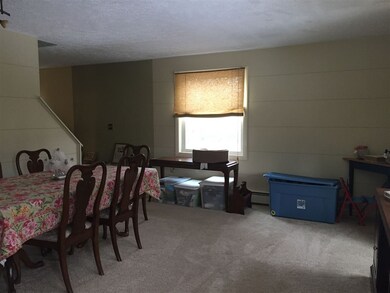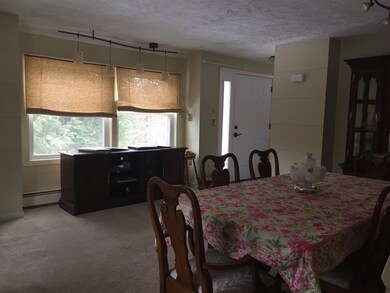5 Millstone Cir Londonderry, NH 03053
3
Beds
2.5
Baths
1,784
Sq Ft
1.22
Acres
Highlights
- Deck
- Skylights
- Landscaped
- Cul-De-Sac
- Triple Pane Windows
- Baseboard Heating
About This Home
As of March 2022Private setting on cul de sac! Contemporary Cape with Formal Living Room and Dining Room. Large Master bedroom with bath. Oversized deck perfect for entertaining over looking a great private back yard! A must see!
Home Details
Home Type
- Single Family
Est. Annual Taxes
- $7,142
Year Built
- 1985
Lot Details
- 1.22 Acre Lot
- Cul-De-Sac
- Landscaped
- Level Lot
Home Design
- Concrete Foundation
- Wood Frame Construction
- Shingle Roof
- Vinyl Siding
Interior Spaces
- 2-Story Property
- Skylights
- Triple Pane Windows
- Window Screens
- Fire and Smoke Detector
- Laundry on main level
Kitchen
- Electric Range
- Dishwasher
Flooring
- Carpet
- Vinyl
Bedrooms and Bathrooms
- 3 Bedrooms
Basement
- Basement Fills Entire Space Under The House
- Interior Basement Entry
Parking
- 4 Car Parking Spaces
- Driveway
- Paved Parking
- Off-Street Parking
Outdoor Features
- Deck
Utilities
- Baseboard Heating
- Hot Water Heating System
- Heating System Uses Oil
- Heating System Uses Wood
- Private Water Source
- Electric Water Heater
- Septic Tank
- Private Sewer
- Leach Field
Listing and Financial Details
- Legal Lot and Block 20 / 108
- 22% Total Tax Rate
Ownership History
Date
Name
Owned For
Owner Type
Purchase Details
Listed on
Feb 15, 2022
Closed on
Mar 30, 2022
Sold by
Carding Jonathan Y and Carding Erin B
Bought by
Altman James M and Rasmusen Kendall C
Seller's Agent
Nicole Leahy
William Raveis R.E. & Home Services
Buyer's Agent
Nicole Leahy
William Raveis R.E. & Home Services
List Price
$429,900
Sold Price
$500,000
Premium/Discount to List
$70,100
16.31%
Total Days on Market
5
Current Estimated Value
Home Financials for this Owner
Home Financials are based on the most recent Mortgage that was taken out on this home.
Estimated Appreciation
$70,619
Avg. Annual Appreciation
3.86%
Original Mortgage
$400,000
Outstanding Balance
$379,467
Interest Rate
4.42%
Mortgage Type
Purchase Money Mortgage
Estimated Equity
$184,230
Purchase Details
Listed on
Mar 24, 2017
Closed on
May 15, 2017
Sold by
Dwyer Patrick N
Bought by
Yankum-Carding Jonathan and Carding Erin B
Seller's Agent
Debbie Mackenzie
Debbie Mackenzie Realty
Buyer's Agent
Ellen Grant
Keller Williams Gateway Realty/Salem
List Price
$289,900
Sold Price
$297,000
Premium/Discount to List
$7,100
2.45%
Home Financials for this Owner
Home Financials are based on the most recent Mortgage that was taken out on this home.
Avg. Annual Appreciation
11.26%
Original Mortgage
$282,150
Interest Rate
4.14%
Mortgage Type
Purchase Money Mortgage
Purchase Details
Closed on
Jul 12, 2002
Sold by
Savage Anthony and Savage Leith E
Bought by
Dwyer Patrick N and Dwyer Anna M
Home Financials for this Owner
Home Financials are based on the most recent Mortgage that was taken out on this home.
Original Mortgage
$218,700
Interest Rate
6.79%
Map
Create a Home Valuation Report for This Property
The Home Valuation Report is an in-depth analysis detailing your home's value as well as a comparison with similar homes in the area
Home Values in the Area
Average Home Value in this Area
Purchase History
| Date | Type | Sale Price | Title Company |
|---|---|---|---|
| Warranty Deed | $500,000 | None Available | |
| Warranty Deed | $297,000 | -- | |
| Warranty Deed | $220,500 | -- |
Source: Public Records
Mortgage History
| Date | Status | Loan Amount | Loan Type |
|---|---|---|---|
| Open | $400,000 | Purchase Money Mortgage | |
| Previous Owner | $272,500 | Stand Alone Refi Refinance Of Original Loan | |
| Previous Owner | $282,150 | Purchase Money Mortgage | |
| Previous Owner | $228,170 | FHA | |
| Previous Owner | $227,931 | Unknown | |
| Previous Owner | $25,000 | Unknown | |
| Previous Owner | $218,700 | No Value Available |
Source: Public Records
Property History
| Date | Event | Price | Change | Sq Ft Price |
|---|---|---|---|---|
| 03/30/2022 03/30/22 | Sold | $500,000 | +16.3% | $273 / Sq Ft |
| 02/22/2022 02/22/22 | Pending | -- | -- | -- |
| 02/15/2022 02/15/22 | For Sale | $429,900 | +44.7% | $234 / Sq Ft |
| 05/12/2017 05/12/17 | Sold | $297,000 | +2.4% | $166 / Sq Ft |
| 03/29/2017 03/29/17 | Pending | -- | -- | -- |
| 03/24/2017 03/24/17 | For Sale | $289,900 | -- | $163 / Sq Ft |
Source: PrimeMLS
Tax History
| Year | Tax Paid | Tax Assessment Tax Assessment Total Assessment is a certain percentage of the fair market value that is determined by local assessors to be the total taxable value of land and additions on the property. | Land | Improvement |
|---|---|---|---|---|
| 2024 | $7,142 | $442,500 | $202,100 | $240,400 |
| 2023 | $6,925 | $442,500 | $202,100 | $240,400 |
| 2022 | $6,862 | $371,300 | $151,600 | $219,700 |
| 2021 | $6,824 | $371,300 | $151,600 | $219,700 |
| 2020 | $6,445 | $320,500 | $113,500 | $207,000 |
| 2019 | $6,214 | $320,500 | $113,500 | $207,000 |
| 2018 | $5,904 | $272,400 | $94,800 | $177,600 |
| 2017 | $5,887 | $272,400 | $94,800 | $177,600 |
| 2016 | $5,857 | $272,400 | $94,800 | $177,600 |
| 2015 | $5,726 | $272,400 | $94,800 | $177,600 |
| 2014 | $5,745 | $272,400 | $94,800 | $177,600 |
| 2011 | -- | $276,500 | $94,800 | $181,700 |
Source: Public Records
Source: PrimeMLS
MLS Number: 4623710
APN: LOND-000007-000000-000108-000020
Nearby Homes
- 9 Rocco Dr Unit R
- 5 Rocco Dr Unit L
- 2 Chesterfield Ln Unit 11B
- 44 Sheffield Way Unit 6B
- 42 Sheffield Way Unit 6A
- 9 Hope Hill Rd Unit 3-14
- 11 Ross Dr
- 51 Charleston Ave
- 194 Fordway Extension
- 11 Spruce St
- 3 Elise Ave Unit 95
- 12 Elise Ave Unit 6
- 14 Elise Ave Unit 7
- 37 Forest St
- 14 Settlers Ln
- 15 Derryfield Rd Unit R
- 3 Thomas St
- 75.5 Fordway Extension
- 65 Fordway Bld 4 #108
- 30 Kendall Pond Rd Unit 62
