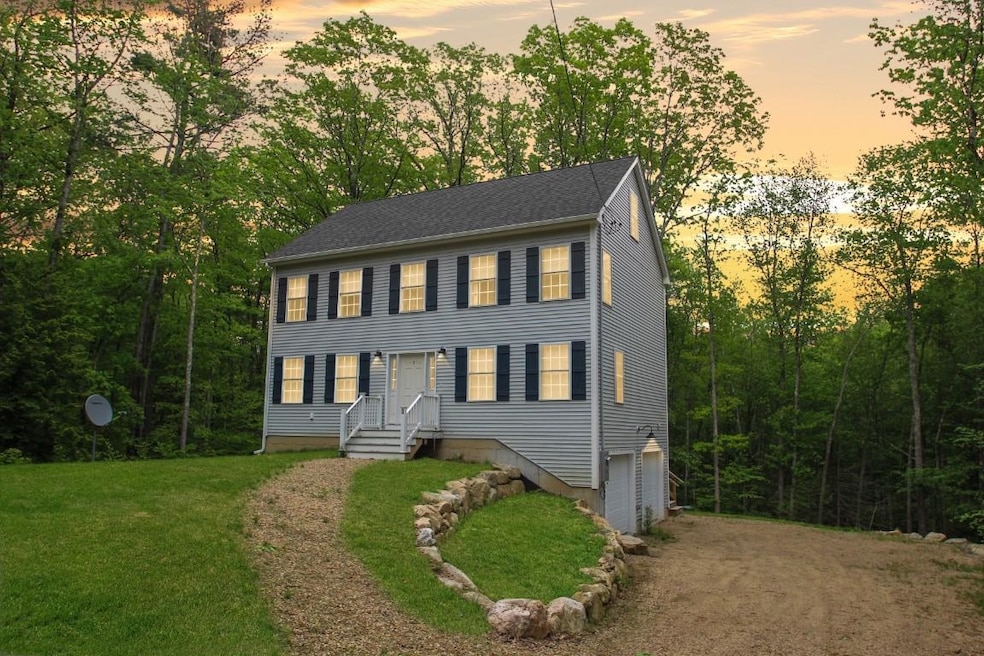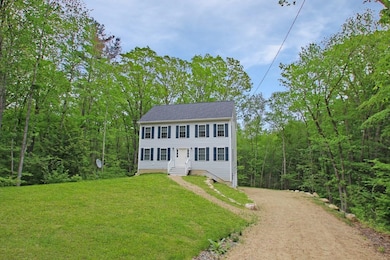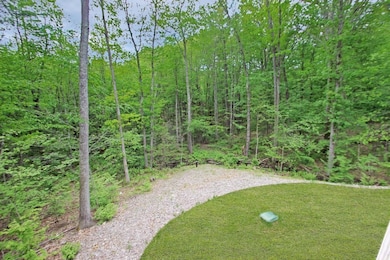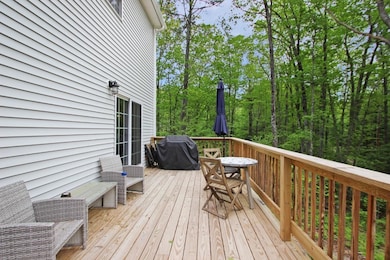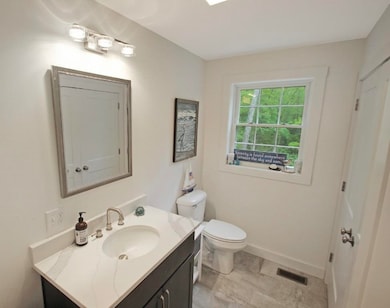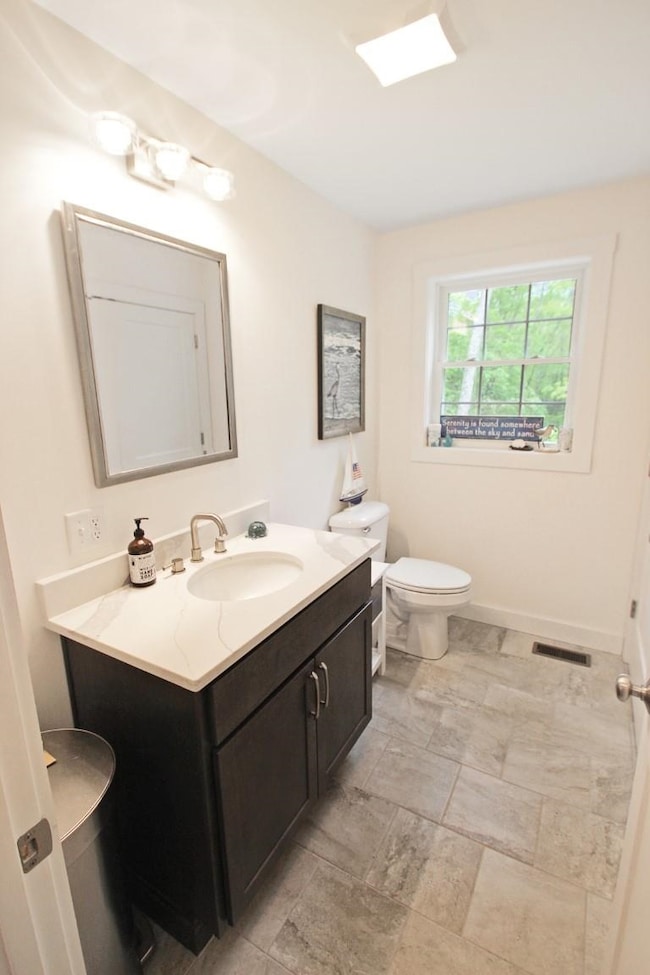
5 Moores Crossing Rd Bedford, NH 03110
Northeast Bedford NeighborhoodEstimated payment $4,343/month
Highlights
- Very Popular Property
- Colonial Architecture
- Wooded Lot
- Mckelvie Intermediate School Rated A
- Deck
- Finished Attic
About This Home
Welcome home to this gorgeous three bedroom, two and a half bath colonial tucked away on a private, wooded, one acre lot! Just two years young, this home has top of the line appliances and an open concept kitchen/ living area which is perfect for entertaining. The kitchen boasts gorgeous marble counter tops, a sprawling center island and custom cabinetry! Spacious and sunlit living room has a gas fireplace, large windows flooding in light and a slider leading to your private back deck. Second level has three large bedrooms with custom built-in closets and master bedroom suite with walk in closet. Enormous, finished third level game room/ media center with Mitsubishi splits for tons of added storage and living space! Just steps from Mountain Road Trading Post and Pawtuckaway State Park, this home is perfect for the nature enthusiast while only minutes from modern conveniences and major highways. DO NOT MISS OUT! OPEN HOUSE JUNE 1, 12-2.
Listing Agent
Century 21 McLennan & Co Brokerage Phone: 978-390-3998 License #070979

Open House Schedule
-
Sunday, June 01, 202512:00 to 2:00 pm6/1/2025 12:00:00 PM +00:006/1/2025 2:00:00 PM +00:00Add to Calendar
Home Details
Home Type
- Single Family
Est. Annual Taxes
- $9,130
Year Built
- Built in 2023
Lot Details
- 1 Acre Lot
- Property fronts a private road
- Sloped Lot
- Wooded Lot
Parking
- 2 Car Garage
- Stone Driveway
Home Design
- Colonial Architecture
- Concrete Foundation
- Architectural Shingle Roof
Interior Spaces
- Property has 3 Levels
- Ceiling Fan
- Gas Fireplace
- Natural Light
- Window Screens
- Family Room Off Kitchen
- Combination Kitchen and Dining Room
- Storage
- Basement
- Interior Basement Entry
Kitchen
- Breakfast Area or Nook
- Walk-In Pantry
- Oven
- Stove
- Gas Range
- Range Hood
- Dishwasher
- Kitchen Island
Flooring
- Ceramic Tile
- Vinyl Plank
Bedrooms and Bathrooms
- 3 Bedrooms
- Walk-In Closet
Laundry
- Laundry on main level
- Dryer
- Washer
Attic
- Walk-In Attic
- Finished Attic
Outdoor Features
- Deck
Utilities
- Forced Air Heating and Cooling System
- Mini Split Heat Pump
- Gas Available
- Private Water Source
- Cable TV Available
Community Details
- Trails
Listing and Financial Details
- Tax Lot 20
- Assessor Parcel Number 046
Map
Home Values in the Area
Average Home Value in this Area
Property History
| Date | Event | Price | Change | Sq Ft Price |
|---|---|---|---|---|
| 05/25/2025 05/25/25 | For Sale | $639,900 | -- | $249 / Sq Ft |
Similar Homes in Bedford, NH
Source: PrimeMLS
MLS Number: 5042855
- 35 Metea Ln
- 65 Hawthorne Dr Unit 207
- 239 County Rd
- 74 Depot Rd
- 3020 Brown Ave Unit 10
- 20 Edward Cir
- 66 Reed Dr
- 65 Sebbins Pond Dr
- 7 Kittanset Rd Unit 22-89-50
- 3 Augusta National Dr Unit 145
- 14 Pebble Beach Dr
- 111 Sherwood Dr
- 180 Back River Rd
- 39 Kings Ct
- 133 Mapleton Rd
- 49 Devco Dr
- 118 Public St
- 14 Chipping Norton Ln
- 50 Lansdown St
- 505 Gold St
