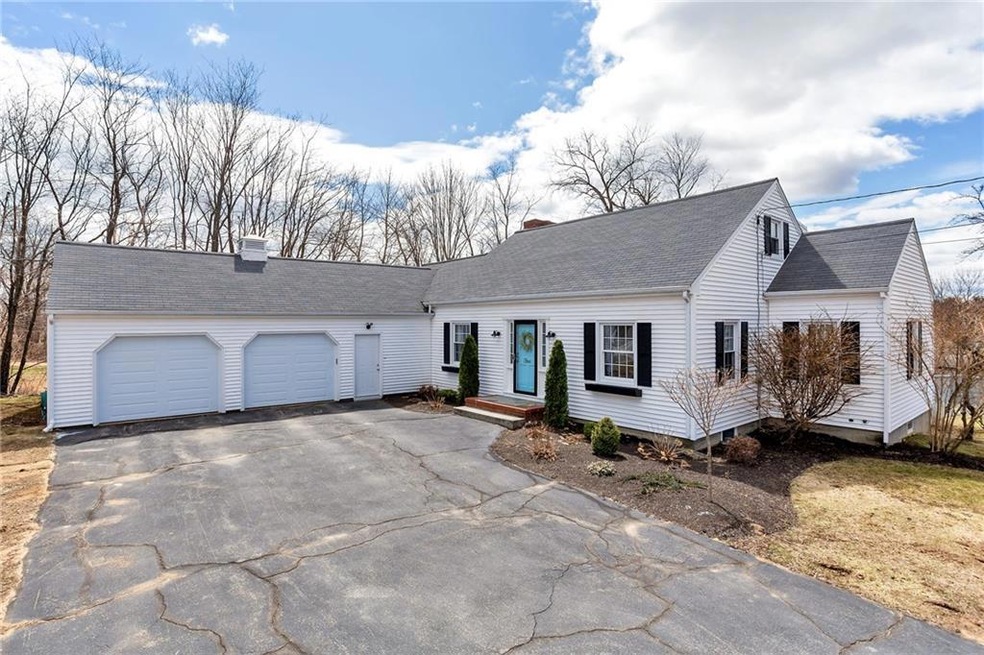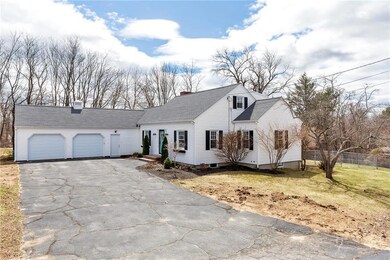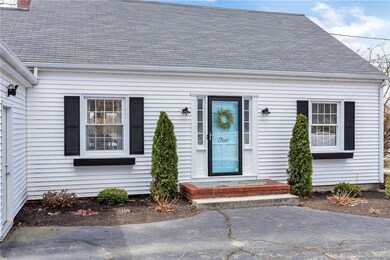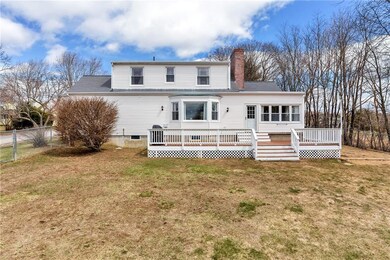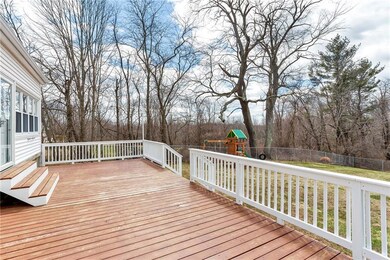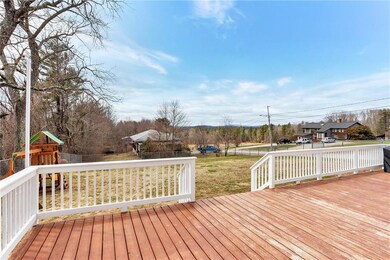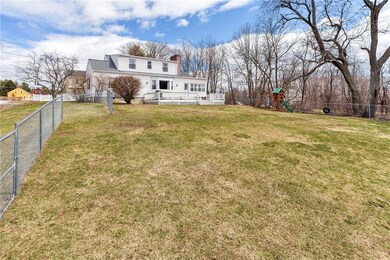5 Mountain View Rd Berwick, ME 03901
Berwick NeighborhoodHighlights
- Cape Cod Architecture
- Deck
- Main Floor Bedroom
- Mountain View
- Wood Flooring
- 2 Fireplaces
About This Home
As of June 2018This is the home you have been waiting for. New England charm and character throughout every light-filled room. Great circular floor plan allows for entertaining from the kitchen, living room and dining area. Gorgeous hardwood floors throughout the first floor give warmth in every space. Fieldstone three season room draws you outside onto the back deck overlooking a gorgeous mountain view. Large first floor master and office space finish off the entry floor. Upstairs are two well portioned bedrooms and a separate bath. Massive finished basement with plenty of options for use.
Last Agent to Sell the Property
Jaylan Archer
Bean Group
Home Details
Home Type
- Single Family
Est. Annual Taxes
- $4,833
Year Built
- Built in 1964
Lot Details
- 0.43 Acre Lot
- Fenced
- Landscaped
Home Design
- Cape Cod Architecture
- Concrete Foundation
- Wood Frame Construction
- Shingle Roof
- Vinyl Siding
- Concrete Perimeter Foundation
Interior Spaces
- 2 Fireplaces
- Living Room
- Dining Room
- Home Office
- Bonus Room
- Sun or Florida Room
- Mountain Views
- Washer and Dryer Hookup
Kitchen
- Electric Range
- Dishwasher
Flooring
- Wood
- Tile
- Vinyl
Bedrooms and Bathrooms
- 3 Bedrooms
- Main Floor Bedroom
- Bathtub
Finished Basement
- Basement Fills Entire Space Under The House
- Interior Basement Entry
Parking
- 2 Car Attached Garage
- Driveway
Outdoor Features
- Deck
- Porch
Utilities
- No Cooling
- Heating System Uses Oil
- Hot Water Heating System
- Natural Gas Not Available
- Private Sewer
Community Details
- No Home Owners Association
Listing and Financial Details
- Tax Lot 14
- Assessor Parcel Number BERW-000036R-000000-000014
Ownership History
Purchase Details
Home Financials for this Owner
Home Financials are based on the most recent Mortgage that was taken out on this home.Purchase Details
Home Financials for this Owner
Home Financials are based on the most recent Mortgage that was taken out on this home.Purchase Details
Home Financials for this Owner
Home Financials are based on the most recent Mortgage that was taken out on this home.Map
Home Values in the Area
Average Home Value in this Area
Purchase History
| Date | Type | Sale Price | Title Company |
|---|---|---|---|
| Warranty Deed | -- | -- | |
| Warranty Deed | -- | -- | |
| Warranty Deed | -- | -- |
Mortgage History
| Date | Status | Loan Amount | Loan Type |
|---|---|---|---|
| Open | $17,708 | FHA | |
| Closed | $17,398 | FHA | |
| Open | $324,022 | FHA | |
| Previous Owner | $225,834 | FHA | |
| Previous Owner | $0 | No Value Available | |
| Previous Owner | $234,842 | Unknown |
Property History
| Date | Event | Price | Change | Sq Ft Price |
|---|---|---|---|---|
| 06/15/2018 06/15/18 | Sold | $330,000 | -2.9% | $106 / Sq Ft |
| 05/02/2018 05/02/18 | Pending | -- | -- | -- |
| 04/24/2018 04/24/18 | For Sale | $339,999 | +47.8% | $109 / Sq Ft |
| 12/14/2015 12/14/15 | Sold | $230,000 | +15233.3% | $74 / Sq Ft |
| 11/16/2015 11/16/15 | Pending | -- | -- | -- |
| 09/29/2015 09/29/15 | Rented | $1,500 | -16.7% | -- |
| 09/29/2015 09/29/15 | For Rent | $1,800 | 0.0% | -- |
| 07/14/2015 07/14/15 | For Sale | $259,000 | -- | $83 / Sq Ft |
Tax History
| Year | Tax Paid | Tax Assessment Tax Assessment Total Assessment is a certain percentage of the fair market value that is determined by local assessors to be the total taxable value of land and additions on the property. | Land | Improvement |
|---|---|---|---|---|
| 2024 | $6,370 | $510,800 | $93,400 | $417,400 |
| 2023 | $5,683 | $310,200 | $66,700 | $243,500 |
| 2022 | $5,652 | $310,200 | $66,700 | $243,500 |
| 2021 | $5,677 | $310,200 | $66,700 | $243,500 |
| 2020 | $6,005 | $310,200 | $66,700 | $243,500 |
| 2019 | $5,438 | $310,200 | $66,700 | $243,500 |
| 2018 | $5,099 | $289,700 | $60,700 | $229,000 |
| 2017 | $4,833 | $281,800 | $60,700 | $221,100 |
| 2016 | $4,593 | $281,800 | $60,700 | $221,100 |
| 2014 | $4,481 | $281,800 | $60,700 | $221,100 |
| 2013 | -- | $281,800 | $60,700 | $221,100 |
Source: Maine Listings
MLS Number: 1346843
APN: BERW-000036R-000000-000014
- 21 Pine Hill M H Park
- 75 Cemetery Rd
- 176 Rochester St
- 17 Tomahawk Ln
- 36 Rochester St
- 17 Bridge St
- 43 Heritage Dr
- 10 Hickory Dr
- 13 Linden St
- 16 Heritage Dr
- 19 Whippoorwill Way
- 6 Heritage Dr
- 4 Heritage Dr
- 1 Heritage Dr
- 2 Heritage Dr
- 3 Heritage Dr
- 25 High St
- 5 Heritage Dr
- 317 Cranberry Meadow Rd
- 18 Grand St
