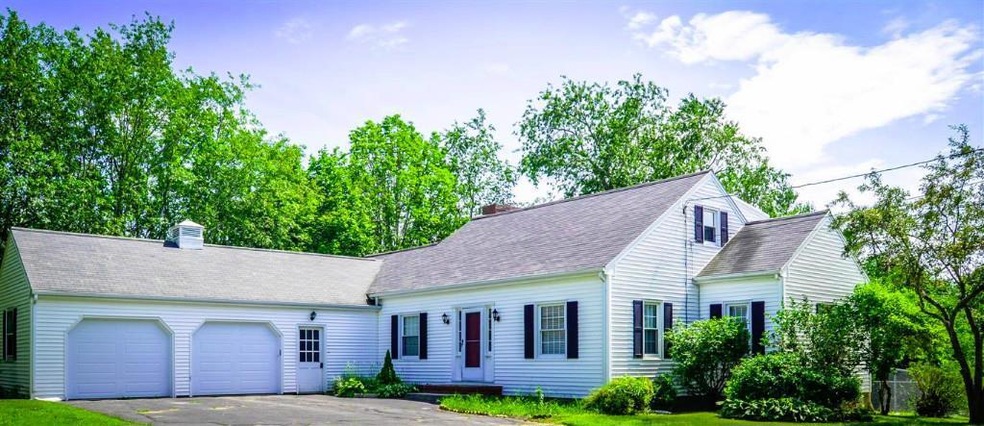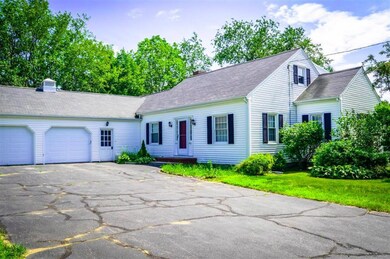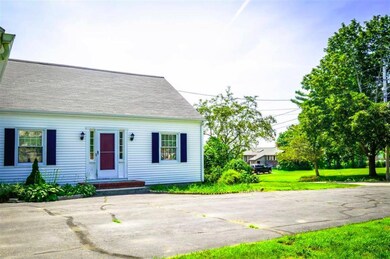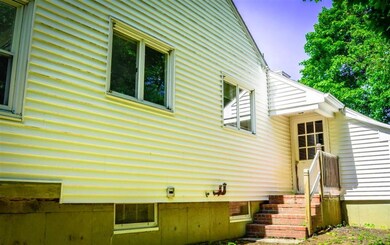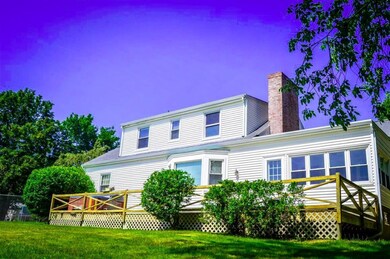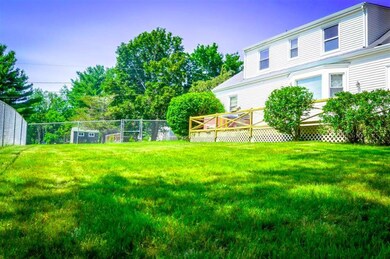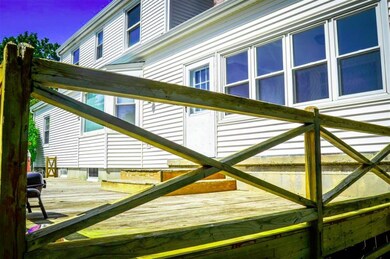
5 Mountain View Rd Berwick, ME 03901
Berwick NeighborhoodHighlights
- Cape Cod Architecture
- Wood Flooring
- No HOA
- Deck
- Main Floor Bedroom
- Porch
About This Home
As of June 2018Charming 3,000+ sqft Cape Cod w/3 bedrooms & 2.5 baths! Spacious eat in kitchen, breakfast nook, gleaming hw floors throughout, 2 fireplaces, built-ins, bonus room on 1st floor w/option to be used as a playroom/office/guest room. Finished lower level w/bar provides open space for family room/entertaining area. Bright & sunny 3 season porch opens up to a great deck overlooking huge fenced in yard. Large, attached 2 car garage. Close to shopping, all major highways & all that Southern Maine has to offer
Last Agent to Sell the Property
Keller Williams Coastal and Lakes & Mountains Realty

Last Buyer's Agent
Elaine Courtemanche
Keller Williams Coastal and Lakes & Mountains Realty
Home Details
Home Type
- Single Family
Est. Annual Taxes
- $4,481
Year Built
- Built in 1964
Lot Details
- 0.43 Acre Lot
- Fenced
- Landscaped
Home Design
- Cape Cod Architecture
- Wood Frame Construction
- Fiberglass Roof
- Clap Board Siding
- Clapboard
Kitchen
- Electric Range
- Dishwasher
Flooring
- Wood
- Tile
- Vinyl
Bedrooms and Bathrooms
- 3 Bedrooms
- Main Floor Bedroom
- Bathtub
Laundry
- Washer and Dryer Hookup
Finished Basement
- Basement Fills Entire Space Under The House
- Interior Basement Entry
Parking
- 2 Car Attached Garage
- Driveway
Outdoor Features
- Deck
- Porch
Utilities
- No Cooling
- Heating System Uses Oil
- Hot Water Heating System
- Natural Gas Not Available
- Private Sewer
Community Details
- No Home Owners Association
Listing and Financial Details
- Tax Lot 14
- Assessor Parcel Number BERW-000036R-000000-000014
Ownership History
Purchase Details
Home Financials for this Owner
Home Financials are based on the most recent Mortgage that was taken out on this home.Purchase Details
Home Financials for this Owner
Home Financials are based on the most recent Mortgage that was taken out on this home.Purchase Details
Home Financials for this Owner
Home Financials are based on the most recent Mortgage that was taken out on this home.Map
Home Values in the Area
Average Home Value in this Area
Purchase History
| Date | Type | Sale Price | Title Company |
|---|---|---|---|
| Warranty Deed | -- | -- | |
| Warranty Deed | -- | -- | |
| Warranty Deed | -- | -- |
Mortgage History
| Date | Status | Loan Amount | Loan Type |
|---|---|---|---|
| Open | $17,708 | FHA | |
| Closed | $17,398 | FHA | |
| Open | $324,022 | FHA | |
| Previous Owner | $225,834 | FHA | |
| Previous Owner | $0 | No Value Available | |
| Previous Owner | $234,842 | Unknown |
Property History
| Date | Event | Price | Change | Sq Ft Price |
|---|---|---|---|---|
| 06/15/2018 06/15/18 | Sold | $330,000 | -2.9% | $106 / Sq Ft |
| 05/02/2018 05/02/18 | Pending | -- | -- | -- |
| 04/24/2018 04/24/18 | For Sale | $339,999 | +47.8% | $109 / Sq Ft |
| 12/14/2015 12/14/15 | Sold | $230,000 | +15233.3% | $74 / Sq Ft |
| 11/16/2015 11/16/15 | Pending | -- | -- | -- |
| 09/29/2015 09/29/15 | Rented | $1,500 | -16.7% | -- |
| 09/29/2015 09/29/15 | For Rent | $1,800 | 0.0% | -- |
| 07/14/2015 07/14/15 | For Sale | $259,000 | -- | $83 / Sq Ft |
Tax History
| Year | Tax Paid | Tax Assessment Tax Assessment Total Assessment is a certain percentage of the fair market value that is determined by local assessors to be the total taxable value of land and additions on the property. | Land | Improvement |
|---|---|---|---|---|
| 2024 | $6,370 | $510,800 | $93,400 | $417,400 |
| 2023 | $5,683 | $310,200 | $66,700 | $243,500 |
| 2022 | $5,652 | $310,200 | $66,700 | $243,500 |
| 2021 | $5,677 | $310,200 | $66,700 | $243,500 |
| 2020 | $6,005 | $310,200 | $66,700 | $243,500 |
| 2019 | $5,438 | $310,200 | $66,700 | $243,500 |
| 2018 | $5,099 | $289,700 | $60,700 | $229,000 |
| 2017 | $4,833 | $281,800 | $60,700 | $221,100 |
| 2016 | $4,593 | $281,800 | $60,700 | $221,100 |
| 2014 | $4,481 | $281,800 | $60,700 | $221,100 |
| 2013 | -- | $281,800 | $60,700 | $221,100 |
About the Listing Agent

DARLENE COLWELL-ELLIS LISTING EXPERT| BROKER LICENSED IN NH & ME A seasoned professional, Darlene will efficiently walk you through every step of the home-selling process. She's been working with buyers and sellers since 1991. Many of her closed transactions have been born from referrals. Here’s why she can help guide you through the process with a terrific outcome: She’ll talk over details with you and offer ideas to help you have clear expectations as she sells your home. After she sets a
Darlene's Other Listings
Source: Maine Listings
MLS Number: 1228505
APN: BERW-000036R-000000-000014
- 21 Pine Hill M H Park
- 75 Cemetery Rd
- 176 Rochester St
- 17 Tomahawk Ln
- 36 Rochester St
- 17 Bridge St
- 43 Heritage Dr
- 10 Hickory Dr
- 13 Linden St
- 16 Heritage Dr
- 19 Whippoorwill Way
- 6 Heritage Dr
- 4 Heritage Dr
- 1 Heritage Dr
- 2 Heritage Dr
- 3 Heritage Dr
- 25 High St
- 5 Heritage Dr
- 317 Cranberry Meadow Rd
- 18 Grand St
