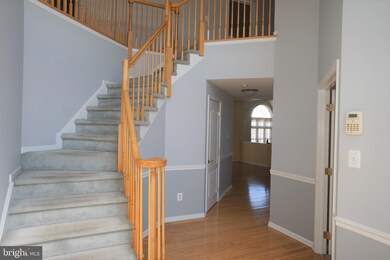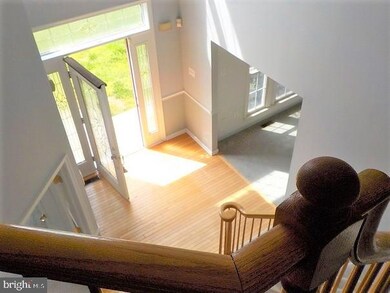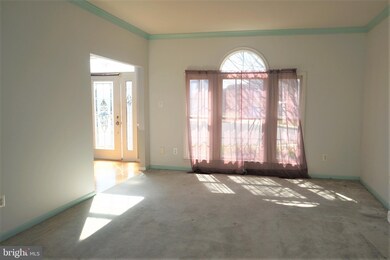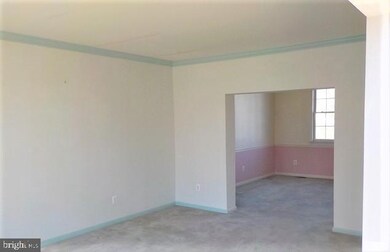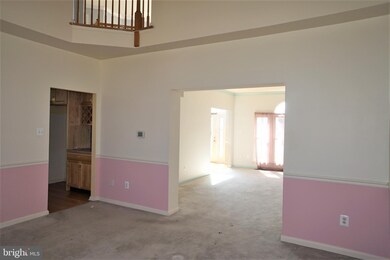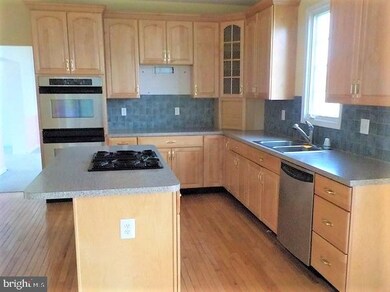
5 Muirfield Ct Mount Holly, NJ 08060
Deerwood NeighborhoodEstimated Value: $639,000 - $942,000
Highlights
- Colonial Architecture
- 1 Fireplace
- Community Pool
- Rancocas Valley Regional High School Rated A-
- No HOA
- Breakfast Area or Nook
About This Home
As of August 2019Well maintained colonial in the desirable Deerwood Country Club community. The community offers a golf course, tennis courts, a playground, and a swimming pool. Walking in the front door you will find cathedral ceilings, baseboard trim, and natural light pouring in through the palladium window. To the right is your own private office. To the left is your open living room and formal dining room. The large kitchen boasts plenty of cabinetry, a center island, and a breakfast area with glass sliders leading to the backyard- it has it all. Off the kitchen is a family room with large windows and a fireplace focal point. Imagine entertaining with this open floor plan! Upstairs you will find four spacious bedrooms, including an impressive master that has two walk-in closets and vanity areas. The en suite has double vanity sinks, a soaking tub, and a stall shower. Downstairs you have a full unfinished basement with so much potential. And do not forget about your 2 car garage that you can access within the home. Property is conveniently located near restaurants, shopping, parks, and major commuting routes. Do not delay, get in today!
Last Listed By
Keller Williams Realty - Cherry Hill License #0225252931 Listed on: 05/10/2019

Home Details
Home Type
- Single Family
Est. Annual Taxes
- $10,224
Year Built
- Built in 2002
Lot Details
- 9,129 Sq Ft Lot
Parking
- 2 Car Direct Access Garage
- 4 Open Parking Spaces
- Oversized Parking
- Driveway
- On-Street Parking
Home Design
- Colonial Architecture
- Stone Siding
- Vinyl Siding
Interior Spaces
- 3,458 Sq Ft Home
- Property has 2 Levels
- Wet Bar
- Crown Molding
- Skylights
- Recessed Lighting
- 1 Fireplace
- Family Room Off Kitchen
- Formal Dining Room
- Unfinished Basement
Kitchen
- Breakfast Area or Nook
- Kitchen Island
Bedrooms and Bathrooms
- 4 Main Level Bedrooms
- En-Suite Bathroom
- Walk-In Closet
- Walk-in Shower
Utilities
- Forced Air Heating and Cooling System
- Cooling System Utilizes Natural Gas
Listing and Financial Details
- Tax Lot 00011
- Assessor Parcel Number 37-01001 06-00011
Community Details
Overview
- No Home Owners Association
- Deerwood Country C Subdivision
Recreation
- Community Pool
Ownership History
Purchase Details
Home Financials for this Owner
Home Financials are based on the most recent Mortgage that was taken out on this home.Purchase Details
Purchase Details
Home Financials for this Owner
Home Financials are based on the most recent Mortgage that was taken out on this home.Similar Homes in Mount Holly, NJ
Home Values in the Area
Average Home Value in this Area
Purchase History
| Date | Buyer | Sale Price | Title Company |
|---|---|---|---|
| Awan Shahzad | $362,000 | Foundation Title Llc | |
| Mtglq Investors Lp | -- | None Available | |
| Bates Valerie | $383,581 | Congress Title Corp | |
| -- | $383,600 | -- |
Mortgage History
| Date | Status | Borrower | Loan Amount |
|---|---|---|---|
| Open | Awan Shahzad | $252,700 | |
| Previous Owner | Awan Shahzad | $250,000 | |
| Previous Owner | -- | $300,000 |
Property History
| Date | Event | Price | Change | Sq Ft Price |
|---|---|---|---|---|
| 08/16/2019 08/16/19 | Sold | $362,000 | 0.0% | $105 / Sq Ft |
| 06/19/2019 06/19/19 | Pending | -- | -- | -- |
| 06/03/2019 06/03/19 | For Sale | $362,000 | 0.0% | $105 / Sq Ft |
| 05/20/2019 05/20/19 | Pending | -- | -- | -- |
| 05/10/2019 05/10/19 | For Sale | $362,000 | -- | $105 / Sq Ft |
Tax History Compared to Growth
Tax History
| Year | Tax Paid | Tax Assessment Tax Assessment Total Assessment is a certain percentage of the fair market value that is determined by local assessors to be the total taxable value of land and additions on the property. | Land | Improvement |
|---|---|---|---|---|
| 2024 | $11,453 | $423,700 | $64,100 | $359,600 |
| 2023 | $11,453 | $423,700 | $64,100 | $359,600 |
| 2022 | $10,881 | $423,700 | $64,100 | $359,600 |
| 2021 | $10,478 | $423,700 | $64,100 | $359,600 |
| 2020 | $10,436 | $423,700 | $64,100 | $359,600 |
| 2019 | $10,224 | $423,700 | $64,100 | $359,600 |
| 2018 | $10,093 | $423,700 | $64,100 | $359,600 |
| 2017 | $9,826 | $423,700 | $64,100 | $359,600 |
| 2016 | $9,643 | $423,700 | $64,100 | $359,600 |
| 2015 | $9,457 | $423,700 | $64,100 | $359,600 |
| 2014 | $9,215 | $423,700 | $64,100 | $359,600 |
Agents Affiliated with this Home
-
Janet Flaherty

Seller's Agent in 2019
Janet Flaherty
Keller Williams Realty - Cherry Hill
(571) 451-3648
137 Total Sales
-
Craig Berberich

Seller Co-Listing Agent in 2019
Craig Berberich
Keller Williams Realty - Cherry Hill
(856) 745-8909
118 Total Sales
-
Michael Carney

Buyer's Agent in 2019
Michael Carney
Re/Max At Home
(609) 647-8894
57 Total Sales
Map
Source: Bright MLS
MLS Number: NJBL344542
APN: 37-01001-06-00011
- 6 Augusta Dr
- 22 Sawgrass Dr
- 425 W Country Club Dr
- 443 W Country Club Dr
- 832 Woodlane Rd
- 842 Woodlane Rd
- 710 Smith Ln
- 50 Spyglass Ct
- 204 Canary Ln
- 80 Dover Rd
- 7 Seeley Dr
- 7 Glascow Rd
- 65 Dover Rd
- 894 Woodlane Rd
- 45 Dover Rd
- 1 Regency Dr
- 603 Bloomfield Dr
- 610 Bloomfield Dr
- 11 Front St
- 64 Tarnsfield Rd
- 5 Muirfield Ct
- 3 Muirfield Ct
- 7 Muirfield Ct
- 6 Pebble Beach Dr
- 4 Pebble Beach Dr
- 8 Pebble Beach Dr
- 21 Greenbrier Dr
- 19 Greenbrier Dr
- 9 Muirfield Ct
- 2 Pebble Beach Dr
- 23 Greenbrier Dr
- 6 Muirfield Ct
- 4 Muirfield Ct
- 8 Muirfield Ct
- 25 Greenbrier Dr
- 2 Muirfield Ct
- 35 Augusta Dr
- 5 Pebble Beach Dr
- 3 Pebble Beach Dr
- 7 Pebble Beach Dr

