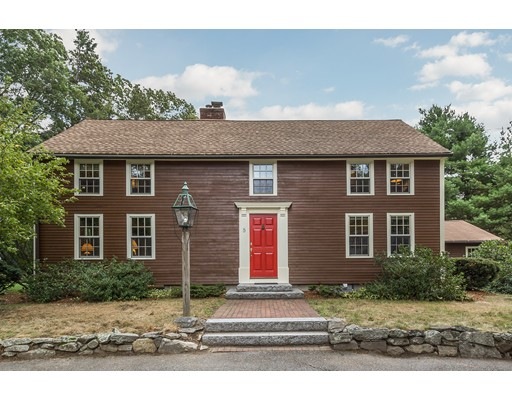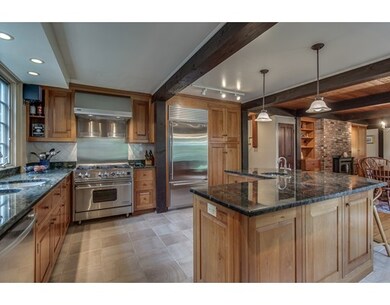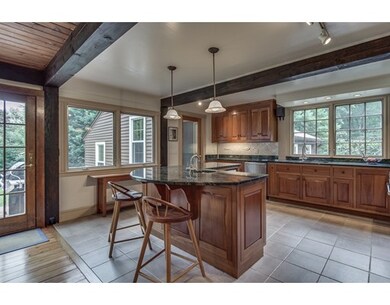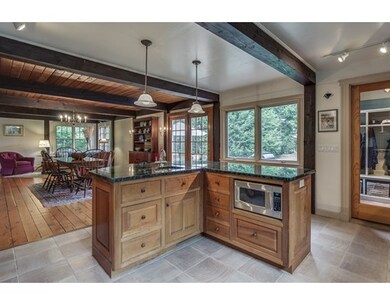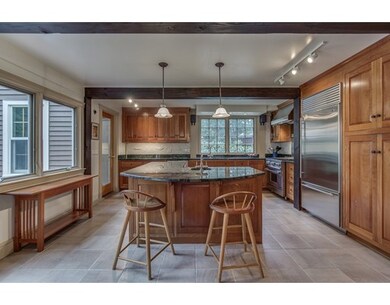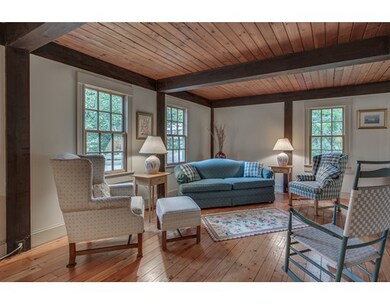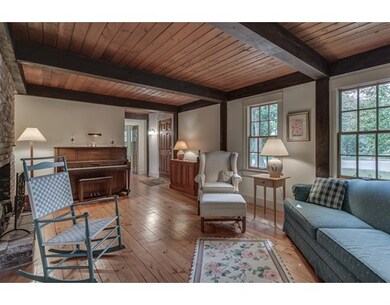
About This Home
As of July 2020This picture perfect home is the Quintessential New England Style Colonial, timeless, endearing & loaded with charm! Ideally located in the much sought after Patriots Hill Neighborhood. Offering: Open floor plan, wood & beamed ceilings, dining room with fireplace, 1st flr study, spectacular gourmet Kitchen featuring high end appliances: 6 burner gas range with professional grade hood, Sub-Zero refrigerator, beautiful granite counters, & rich detailed natural cherry cabinetry. Easy-care mud room w/handsome built-ins & entry to oversized 2 car garage. Second floor boasts a lovely master suite w/private bath as well as 3 additional bdrms & family bath. The lower level offers a spacious family room, a light & bright laundry room, lots of storage and utilities. Buyers will love the private deck, patio and level back yard, offering plenty of space for family & friends! All with-in walking distance to A/B schools, library, & arboretum and close to restaurants, shops & commuter routes.
Last Agent to Sell the Property
Keller Williams Realty Boston Northwest Listed on: 09/16/2015

Home Details
Home Type
Single Family
Est. Annual Taxes
$16,569
Year Built
1967
Lot Details
0
Listing Details
- Lot Description: Corner, Paved Drive, Level
- Other Agent: 2.50
- Special Features: None
- Property Sub Type: Detached
- Year Built: 1967
Interior Features
- Appliances: Range, Dishwasher, Microwave, Refrigerator, Washer, Dryer, Vent Hood
- Fireplaces: 1
- Has Basement: Yes
- Fireplaces: 1
- Primary Bathroom: Yes
- Number of Rooms: 8
- Amenities: Shopping, Swimming Pool, Tennis Court, Park, Walk/Jog Trails, Stables, Golf Course, Medical Facility, Bike Path, Conservation Area, Highway Access, Public School, T-Station
- Electric: Circuit Breakers
- Energy: Insulated Windows, Prog. Thermostat
- Flooring: Wood, Tile, Laminate, Hardwood
- Insulation: Full
- Basement: Full, Partially Finished, Bulkhead, Concrete Floor
- Bedroom 2: Second Floor, 21X10
- Bedroom 3: Second Floor, 12X10
- Bedroom 4: Second Floor, 14X10
- Bathroom #1: First Floor, 5X3
- Bathroom #2: Second Floor, 10X8
- Bathroom #3: Second Floor, 7X5
- Kitchen: First Floor, 16X14
- Laundry Room: Basement, 13X10
- Living Room: First Floor, 21X12
- Master Bedroom: Second Floor, 21X12
- Master Bedroom Description: Bathroom - Full, Ceiling - Beamed, Closet, Flooring - Hardwood
- Dining Room: First Floor, 28X14
- Family Room: Basement, 23X12
Exterior Features
- Roof: Asphalt/Fiberglass Shingles
- Construction: Frame
- Exterior: Clapboard, Wood
- Exterior Features: Deck, Patio
- Foundation: Poured Concrete
Garage/Parking
- Garage Parking: Attached, Storage, Work Area, Side Entry
- Garage Spaces: 2
- Parking: Off-Street, Paved Driveway
- Parking Spaces: 4
Utilities
- Cooling: Central Air
- Heating: Forced Air, Oil
- Cooling Zones: 2
- Heat Zones: 2
- Hot Water: Oil, Tank
- Utility Connections: for Gas Range, for Gas Dryer, Washer Hookup
Schools
- Elementary School: Ab Choice Of 6
- Middle School: Rj Grey Jr Hs
- High School: Abrhs
Ownership History
Purchase Details
Home Financials for this Owner
Home Financials are based on the most recent Mortgage that was taken out on this home.Purchase Details
Home Financials for this Owner
Home Financials are based on the most recent Mortgage that was taken out on this home.Purchase Details
Home Financials for this Owner
Home Financials are based on the most recent Mortgage that was taken out on this home.Purchase Details
Home Financials for this Owner
Home Financials are based on the most recent Mortgage that was taken out on this home.Purchase Details
Similar Homes in the area
Home Values in the Area
Average Home Value in this Area
Purchase History
| Date | Type | Sale Price | Title Company |
|---|---|---|---|
| Not Resolvable | $755,000 | None Available | |
| Not Resolvable | $750,000 | -- | |
| Not Resolvable | $658,000 | -- | |
| Deed | $650,000 | -- | |
| Deed | $292,500 | -- |
Mortgage History
| Date | Status | Loan Amount | Loan Type |
|---|---|---|---|
| Open | $596,000 | New Conventional | |
| Previous Owner | $483,000 | New Conventional | |
| Previous Owner | $150,000 | Purchase Money Mortgage | |
| Previous Owner | $110,000 | No Value Available | |
| Previous Owner | $102,500 | No Value Available | |
| Previous Owner | $424,500 | No Value Available | |
| Previous Owner | $100,000 | No Value Available |
Property History
| Date | Event | Price | Change | Sq Ft Price |
|---|---|---|---|---|
| 07/07/2020 07/07/20 | Sold | $755,000 | +0.8% | $286 / Sq Ft |
| 05/26/2020 05/26/20 | Pending | -- | -- | -- |
| 05/20/2020 05/20/20 | For Sale | $749,000 | -0.1% | $283 / Sq Ft |
| 07/20/2017 07/20/17 | Sold | $750,000 | +7.1% | $346 / Sq Ft |
| 06/25/2017 06/25/17 | Pending | -- | -- | -- |
| 06/14/2017 06/14/17 | For Sale | $700,000 | +6.4% | $323 / Sq Ft |
| 10/28/2015 10/28/15 | Sold | $658,000 | 0.0% | $304 / Sq Ft |
| 09/20/2015 09/20/15 | Pending | -- | -- | -- |
| 09/16/2015 09/16/15 | For Sale | $658,000 | -- | $304 / Sq Ft |
Tax History Compared to Growth
Tax History
| Year | Tax Paid | Tax Assessment Tax Assessment Total Assessment is a certain percentage of the fair market value that is determined by local assessors to be the total taxable value of land and additions on the property. | Land | Improvement |
|---|---|---|---|---|
| 2025 | $16,569 | $966,100 | $368,100 | $598,000 |
| 2024 | $15,473 | $928,200 | $368,100 | $560,100 |
| 2023 | $15,098 | $859,800 | $334,700 | $525,100 |
| 2022 | $14,280 | $734,200 | $290,800 | $443,400 |
| 2021 | $13,874 | $685,800 | $269,200 | $416,600 |
| 2020 | $13,176 | $684,800 | $269,200 | $415,600 |
| 2019 | $12,513 | $646,000 | $269,200 | $376,800 |
| 2018 | $12,291 | $634,200 | $269,200 | $365,000 |
| 2017 | $10,847 | $569,100 | $269,200 | $299,900 |
| 2016 | $10,709 | $556,900 | $269,200 | $287,700 |
| 2015 | $10,634 | $558,200 | $269,200 | $289,000 |
| 2014 | $10,310 | $530,100 | $269,200 | $260,900 |
Agents Affiliated with this Home
-
C
Seller's Agent in 2020
Chris Hart
Keller Williams Realty-Merrimack
-
Diane Cadogan Hughes

Buyer's Agent in 2020
Diane Cadogan Hughes
Barrett Sotheby's International Realty
(781) 640-6580
1 in this area
77 Total Sales
-
B
Seller's Agent in 2017
Betsy Purcell
Keller Williams Realty Boston Northwest
-
T
Buyer's Agent in 2017
The Carol Kelly Team
Compass
-
Anne Marie DeCesar

Seller's Agent in 2015
Anne Marie DeCesar
Keller Williams Realty Boston Northwest
(978) 621-4691
59 in this area
92 Total Sales
-
Kelly Nelson

Buyer's Agent in 2015
Kelly Nelson
Blue Sky Realty
(508) 579-6564
74 Total Sales
Map
Source: MLS Property Information Network (MLS PIN)
MLS Number: 71905144
APN: ACTO-000003F-000011-000032
- 11 Heald Rd
- 5 Mckinley Dr
- 1 Town House Ln Unit 6
- 491 Main St
- 76 Washington Dr
- 28 Lincoln Dr
- 3 Anders Way
- 74 Charter Rd
- 103 Hayward Rd
- 26 Old Village Rd
- 124 Newtown Rd
- 139 Prospect St Unit 7
- 709 Main St
- 8 Kennedy Ln
- 5 Ashwood Rd
- 163 Nagog Hill Rd
- 10 Mallard Rd
- 13 Long Ridge Rd
- 3 Long Ridge Rd
- 15 Thoreau Rd
