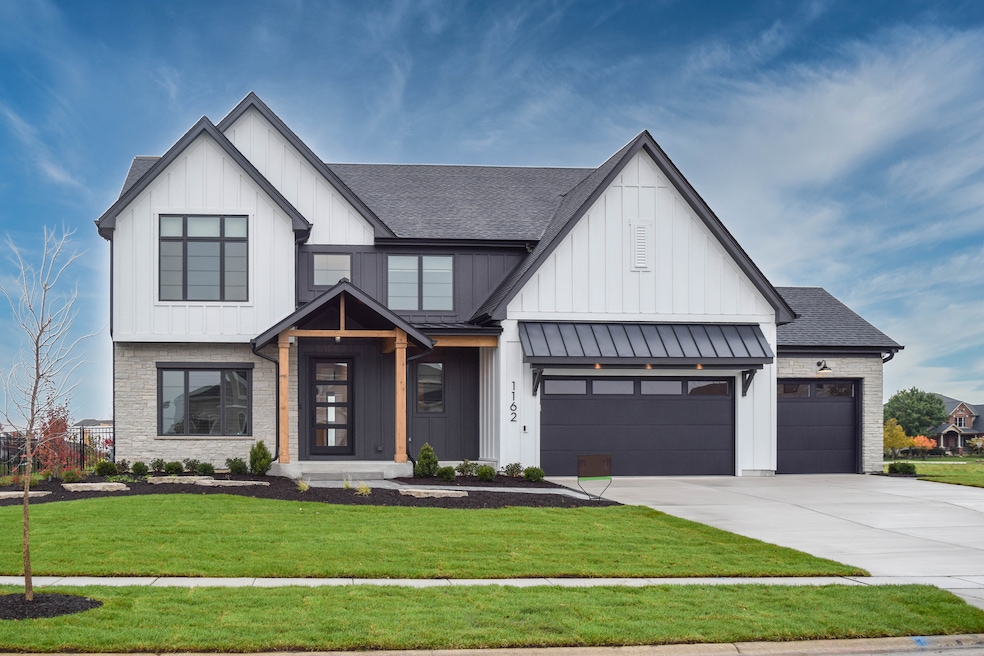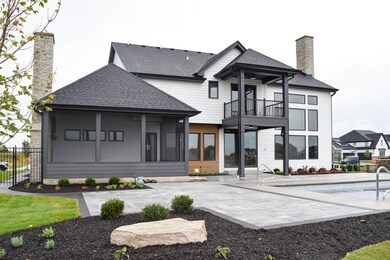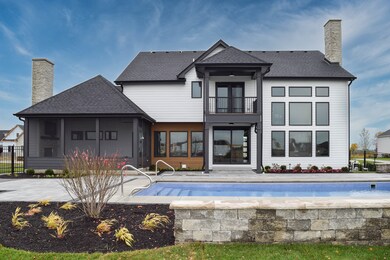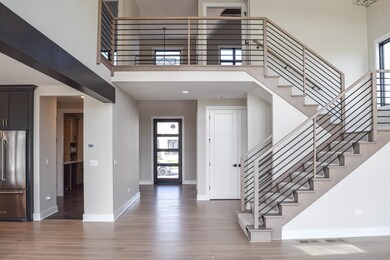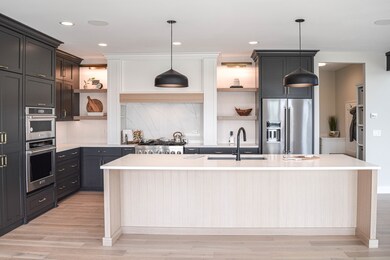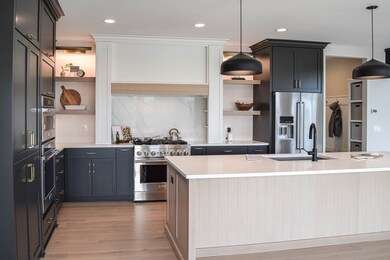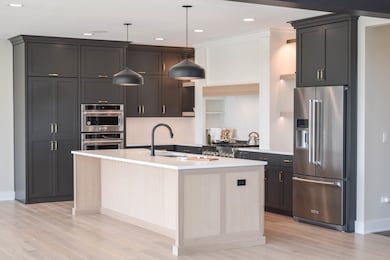5 N Columbia St Naperville, IL 60540
Naperville Historic District NeighborhoodEstimated payment $9,419/month
Highlights
- New Construction
- Landscaped Professionally
- Wood Flooring
- Ellsworth Elementary School Rated A+
- Traditional Architecture
- Main Floor Bedroom
About This Home
Dreaming of the Perfect Home... Build New! Build Custom on this fabulous and BIG (100X296) North Naperville lot. This striking exterior is proposed construction offering the perfect blend of style, comfort and functionality featuring 4/5 bedrooms, 4.5 baths, DUAL Primary bedroom suites located with 1 on the main and 1 on the second floor. This is a thoughtfully designed floor plan, meticulously crafted to meet the needs of today's lifestyle. The open-concept layout seamlessly connects living, casual dining and kitchen spaces creating a fluid space for entertaining and everyday living. The sleek and contemporary exterior showcases clean lines, large windows, that flood the interior with natural light and eye catching architectural details. This modern design is sure to make a statement on this very spacious lot! The Parker IV checks all the boxes with a Chef Inspired kitchen complete with Quartz Countertops, Big prep and dining Island, Stainless steel Appliance package, beautiful cabinetry, sought after Keeping Room and Casual Dining area, this plan features all usable spaces, Perfect for entertaining and Open to the 2 story Great Room, there is a Warm Fireplace, Hardwood flooring, Dual Primary suites and luxury baths , 4/5 Bedrooms or loft, 4.5baths (private ensuite and jack&jill), 3 car garage, Massive Deep pour basement, Hardie Board siding, Main floor Patio off Dining, Landscaping. This home is proposed with all of our Custom Collection inclusions- 5s455 Columbia is a wonderful location minutes away from I88. Enjoy vibrant Downtown Naperville, Riverwalk, expansive dining options, boutiques and events. This home is in easy proximity to Jewel, Costco, Amazon Fresh, Starbucks, Peets and a variety of shopping options. Our passion is to build your new home w/our high-performance building techniques, tested to outperform our competition! Unrivaled Custom Collection feats have what you DESIRE in Details, Finishes & Craftsmanship! Let's Customize this proposed Home or design one that suits your desires! Students attend Highly Acclaimed Naperville District 203 Design/Details is the Difference with over 35 yrs of designing/building homes -quality, service, & rigorous 3rd party inspections incl ENERGY STAR, HERS & EPA Indoor Air Plus! Enjoy allergen-free living with ERV sys that improves indoor air quality allergens plus Low VOC paints/stains in any of our homes! *Photos are ideas/examples of quality*** Similar Floor plan/Model can be seen by Appointment!
Home Details
Home Type
- Single Family
Est. Annual Taxes
- $5,832
Year Built
- Built in 2024 | New Construction
Lot Details
- Lot Dimensions are 100 x 296
- Landscaped Professionally
Parking
- 3 Car Garage
- Driveway
Home Design
- Traditional Architecture
- Asphalt Roof
- Concrete Perimeter Foundation
Interior Spaces
- 3,600 Sq Ft Home
- 2-Story Property
- Heatilator
- Mud Room
- Family Room with Fireplace
- Living Room
- Formal Dining Room
- Utility Room with Study Area
- Laundry Room
- Carbon Monoxide Detectors
Kitchen
- Range
- Microwave
- Dishwasher
- Stainless Steel Appliances
- Disposal
Flooring
- Wood
- Carpet
Bedrooms and Bathrooms
- 5 Bedrooms
- 5 Potential Bedrooms
- Main Floor Bedroom
- Walk-In Closet
- Bathroom on Main Level
- Dual Sinks
- Soaking Tub
- Separate Shower
Basement
- Basement Fills Entire Space Under The House
- Sump Pump
Schools
- Beebe Elementary School
- Jefferson Junior High School
- Naperville North High School
Utilities
- Forced Air Heating and Cooling System
- Heating System Uses Natural Gas
- 200+ Amp Service
- Well
Additional Features
- Air Exchanger
- Patio
Listing and Financial Details
- Homeowner Tax Exemptions
Map
Home Values in the Area
Average Home Value in this Area
Tax History
| Year | Tax Paid | Tax Assessment Tax Assessment Total Assessment is a certain percentage of the fair market value that is determined by local assessors to be the total taxable value of land and additions on the property. | Land | Improvement |
|---|---|---|---|---|
| 2024 | $20,114 | $336,336 | $116,166 | $220,170 |
| 2023 | $19,426 | $306,960 | $106,020 | $200,940 |
| 2022 | $18,230 | $287,680 | $99,360 | $188,320 |
| 2021 | $17,578 | $276,800 | $95,600 | $181,200 |
| 2020 | $17,209 | $271,820 | $93,880 | $177,940 |
| 2019 | $16,723 | $260,060 | $89,820 | $170,240 |
| 2018 | $16,151 | $251,310 | $86,800 | $164,510 |
| 2017 | $15,837 | $242,830 | $83,870 | $158,960 |
| 2016 | $14,024 | $211,890 | $73,090 | $138,800 |
| 2015 | $11,457 | $164,940 | $61,610 | $103,330 |
| 2014 | $9,802 | $137,690 | $56,570 | $81,120 |
| 2013 | $7,256 | $105,220 | $49,820 | $55,400 |
Property History
| Date | Event | Price | List to Sale | Price per Sq Ft | Prior Sale |
|---|---|---|---|---|---|
| 09/04/2024 09/04/24 | Sold | $1,005,000 | -4.3% | $346 / Sq Ft | View Prior Sale |
| 07/18/2024 07/18/24 | Pending | -- | -- | -- | |
| 06/28/2024 06/28/24 | For Sale | $1,050,000 | -38.2% | $361 / Sq Ft | |
| 01/23/2024 01/23/24 | Pending | -- | -- | -- | |
| 11/18/2023 11/18/23 | For Sale | $1,699,900 | -- | $472 / Sq Ft |
Purchase History
| Date | Type | Sale Price | Title Company |
|---|---|---|---|
| Warranty Deed | $1,005,000 | Stewart Title | |
| Warranty Deed | $728,500 | Fidelity National | |
| Warranty Deed | $275,000 | -- | |
| Warranty Deed | $218,000 | Attorneys Title Guaranty Fun |
Mortgage History
| Date | Status | Loan Amount | Loan Type |
|---|---|---|---|
| Open | $804,000 | New Conventional | |
| Previous Owner | $418,000 | New Conventional | |
| Previous Owner | $246,600 | No Value Available | |
| Previous Owner | $118,000 | No Value Available |
Source: Midwest Real Estate Data (MRED)
MLS Number: 11933551
APN: 08-18-403-009
- 116 S Wright St
- 105 S Wright St
- 203 S Columbia St
- 226 S Columbia St
- 915 E Chicago Ave
- 130 N Huffman St
- 316 N Loomis St
- 328 S Loomis St
- 636 E 4th Ave
- 328 E 4th Ave
- 326 E 4th Ave
- 440 S Columbia St
- 110 S Washington St Unit 400
- 904 Coletta Cir
- 1068 Mattande Ln
- 488 S Columbia St
- 820 Prairie Ave
- 1133 Catherine Ave
- 715 N Brainard St
- 717 N Brainard St
