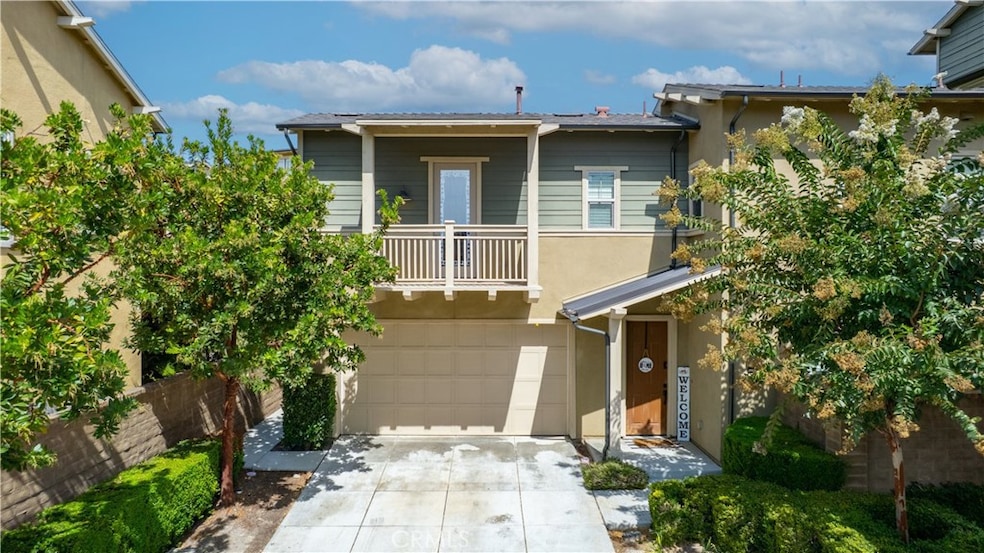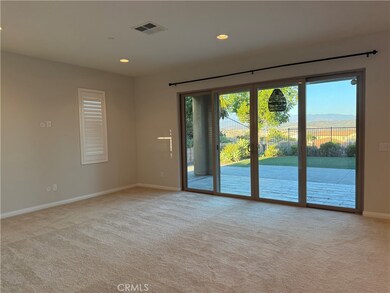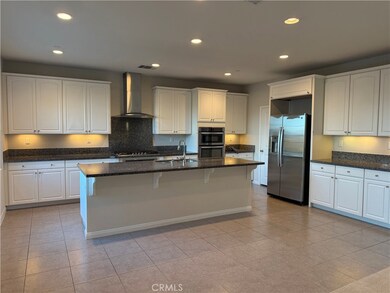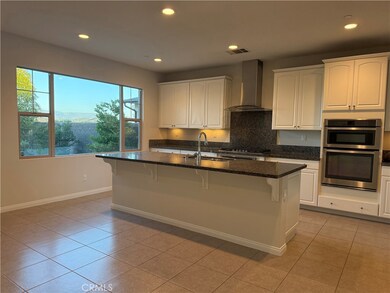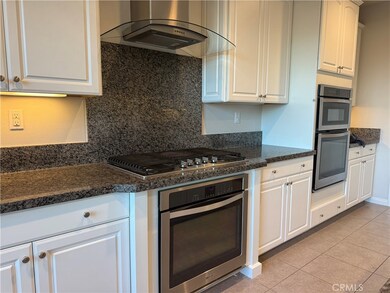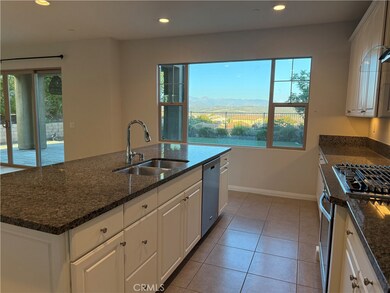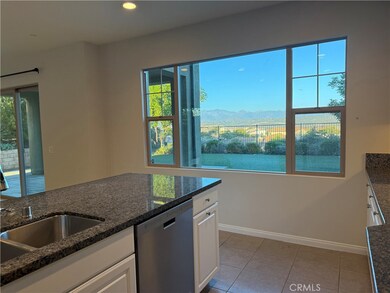5 Nectar Ct Ladera Ranch, CA 92694
Highlights
- Fitness Center
- Spa
- Open Floorplan
- Esencia Rated A
- Primary Bedroom Suite
- 5-minute walk to Esencia Green
About This Home
Perched high in the hills of Esencia on a quiet cul-de-sac, this 4-bed, 3.5-bath home offers breathtaking hill and big-sky views plus remarkable privacy. A gated entry courtyard with water feature leads to expansive wrap-around side and back yards with a California room—perfect for relaxing or entertaining. The upgraded kitchen features quartz countertops, stainless appliances, double ovens, built-in microwave, and refrigerator/washer/dryer provided as a courtesy. The main level includes a guest bedroom and bath; upstairs, the primary suite showcases sweeping views and a private balcony, two secondary bedrooms, a versatile loft, and a convenient laundry room. The top-floor bonus room is ideal for a gym, media, or optional fifth bedroom. Beautiful landscaping and spacious indoor-outdoor living make this home a true Esencia gem. Exclusive to Rancho Mission Viejo residents are all amenities in the Villages of Sendero, Esencia, Rienda and future Villages. There are community amenities for all from breath-taking resort-style pools and spas, Esencia school K-8, community farms, fitness centers, guest house, putting green, bocce ball courts, tennis and pickle ball courts, playgrounds, coffee shop, fire pits, an arcade and so much more!
Listing Agent
First Team Real Estate Brokerage Phone: 949-705-7471 License #01884122 Listed on: 09/27/2025

Co-Listing Agent
First Team Real Estate Brokerage Phone: 949-705-7471 License #02092569
Home Details
Home Type
- Single Family
Est. Annual Taxes
- $19,875
Year Built
- Built in 2017
Lot Details
- 6,635 Sq Ft Lot
- Level Lot
- Private Yard
- Lawn
- Back Yard
Parking
- 2 Car Attached Garage
- Parking Available
- Driveway
Property Views
- Canyon
- Mountain
- Neighborhood
Home Design
- Entry on the 1st floor
- Turnkey
- Slab Foundation
- Stucco
Interior Spaces
- 3,184 Sq Ft Home
- 3-Story Property
- Open Floorplan
- Ceiling Fan
- Recessed Lighting
- Double Pane Windows
- Shutters
- Window Screens
- Family Room Off Kitchen
- Dining Room
- Home Office
- Loft
- Bonus Room
Kitchen
- Open to Family Room
- Eat-In Kitchen
- Breakfast Bar
- Walk-In Pantry
- Double Oven
- Built-In Range
- Range Hood
- Dishwasher
- Kitchen Island
- Disposal
Flooring
- Carpet
- Tile
Bedrooms and Bathrooms
- 4 Bedrooms | 1 Main Level Bedroom
- Primary Bedroom Suite
- Walk-In Closet
- Soaking Tub
- Bathtub with Shower
- Walk-in Shower
- Exhaust Fan In Bathroom
Laundry
- Laundry Room
- Laundry on upper level
- Dryer
- Washer
Home Security
- Carbon Monoxide Detectors
- Fire and Smoke Detector
Outdoor Features
- Spa
- Balcony
- Concrete Porch or Patio
- Exterior Lighting
Schools
- Tesoro High School
Utilities
- Central Heating and Cooling System
Listing and Financial Details
- Security Deposit $7,000
- Rent includes association dues, gardener
- 12-Month Minimum Lease Term
- Available 11/1/25
- Tax Lot 29
- Tax Tract Number 17584
- Assessor Parcel Number 75550213
Community Details
Overview
- Property has a Home Owners Association
- Heirloom Subdivision
Amenities
- Community Barbecue Grill
- Clubhouse
Recreation
- Tennis Courts
- Pickleball Courts
- Sport Court
- Fitness Center
- Community Pool
- Community Spa
- Dog Park
Pet Policy
- Call for details about the types of pets allowed
- Pet Deposit $500
Map
Source: California Regional Multiple Listing Service (CRMLS)
MLS Number: OC25224896
APN: 755-502-13
- 52 Promesa Ave
- 25 Yerra St
- 4 Yerra St
- 166 Natal Rd
- 19 Tandeo Dr
- 78 Patria
- 502 Sunrise Rd
- 1201 Lasso Way
- 1100 Lasso Way Unit 203
- 1401 Lasso Way Unit 105 Way
- 6 Crown Point Dr
- 41 Little Owl Ct
- 812 Jasper St
- 1251 Grassland Rd
- 1270 Windmill Rd
- 16 Lyra Way
- 291 Heartland Way
- 12 Douglass Dr
- 222 Heartland Way
- 751 Cornelia Way
