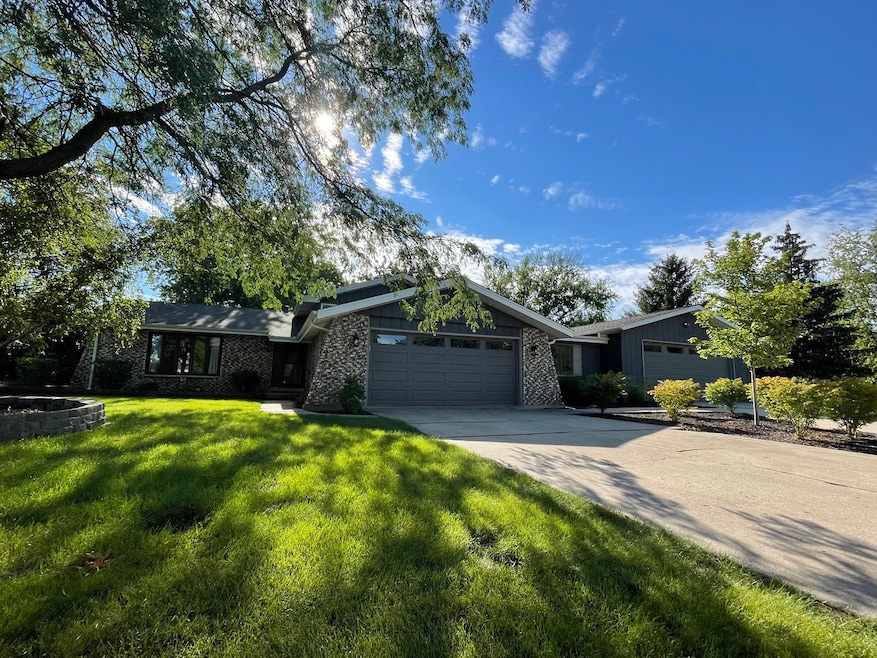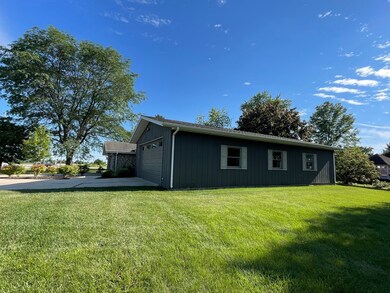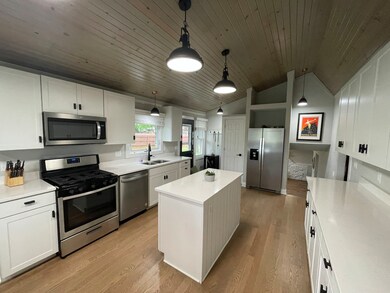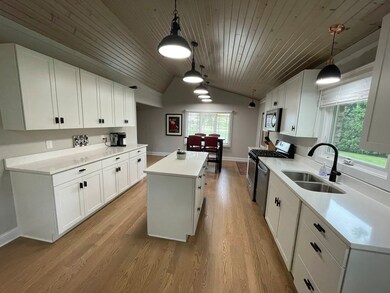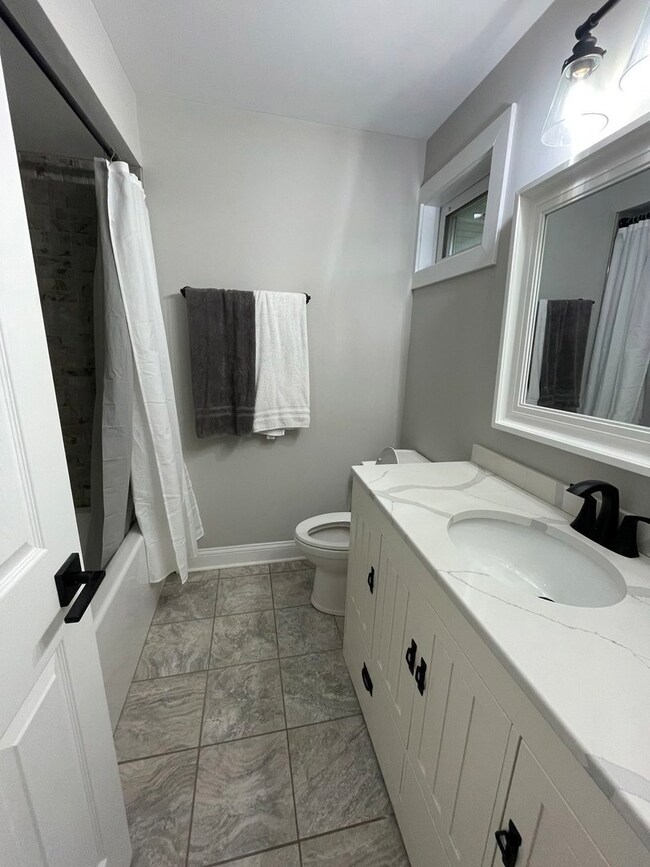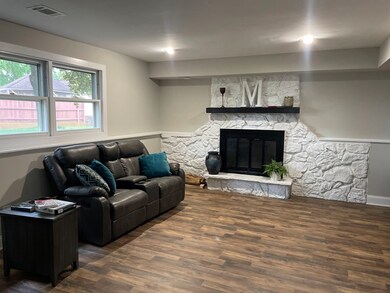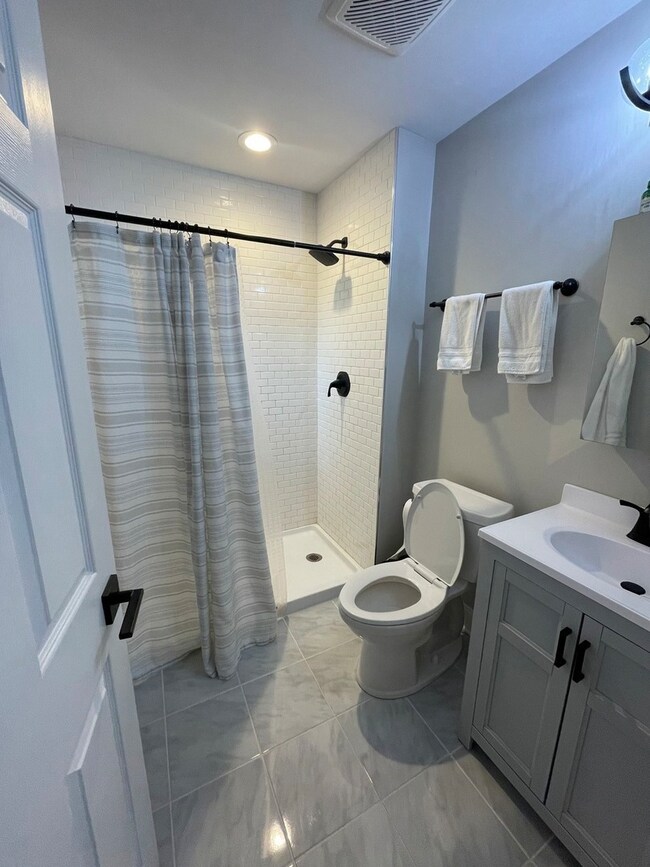
5 Nelson Rd New Lenox, IL 60451
Highlights
- Second Garage
- 0.63 Acre Lot
- Recreation Room
- Lincoln Way West Rated A-
- Mature Trees
- Vaulted Ceiling
About This Home
As of August 2024STUNNING newly remodeled home with 4 bedrooms, 3 full bathrooms, lower level and finished basement on a corner lot. This home also has TWO garages, one 2.5 attached garage AND an attached 47 x 25 garage. The main floor features hardwood flooring throughout. Gorgeous kitchen with white cabinets, granite counter tops, island and beautiful wood vaulted ceiling. Large living room with bay window also found on main floor. Upstairs you will find the spacious master suite with updated bathroom, two additional bedrooms with a full bathroom. Lower level features a family room with a stone fireplace and natural light galore. The 4th bedroom and third full bathroom and access to the garage located on the lower level. Down the stairs you will find the finished basement perfect for entertaining or a great recreational space. Through the first garage you will find a large breezeway perfect for an office. The MASSIVE 2nd garage is perfect for a business owner, car collector, etc, the possibilities are endless! Backyard has two separate concrete patios with mature trees providing the utmost privacy. This gem is a must see!
Last Agent to Sell the Property
Baird & Warner License #475182143 Listed on: 06/27/2024

Home Details
Home Type
- Single Family
Est. Annual Taxes
- $10,935
Year Built
- Built in 1978
Lot Details
- 0.63 Acre Lot
- Lot Dimensions are 196 x 193 x 85 x 260
- Corner Lot
- Paved or Partially Paved Lot
- Mature Trees
Parking
- 8 Car Attached Garage
- Second Garage
- Multiple Garages
- Garage ceiling height seven feet or more
- Garage Transmitter
- Garage Door Opener
- Driveway
- Parking Included in Price
Home Design
- Split Level with Sub
- Quad-Level Property
- Asphalt Roof
- Concrete Perimeter Foundation
Interior Spaces
- 2,582 Sq Ft Home
- Vaulted Ceiling
- Ceiling Fan
- Gas Log Fireplace
- Family Room with Fireplace
- Home Office
- Recreation Room
- Carbon Monoxide Detectors
Kitchen
- Range
- Microwave
- Dishwasher
- Stainless Steel Appliances
- Granite Countertops
Flooring
- Wood
- Partially Carpeted
- Laminate
Bedrooms and Bathrooms
- 4 Bedrooms
- 4 Potential Bedrooms
- 3 Full Bathrooms
Laundry
- Dryer
- Washer
Finished Basement
- Partial Basement
- Sump Pump
- Sub-Basement
- Basement Storage
Outdoor Features
- Patio
- Breezeway
Schools
- Lincoln-Way West High School
Utilities
- Forced Air Heating and Cooling System
- Heating System Uses Natural Gas
- Lake Michigan Water
Listing and Financial Details
- Homeowner Tax Exemptions
Ownership History
Purchase Details
Home Financials for this Owner
Home Financials are based on the most recent Mortgage that was taken out on this home.Purchase Details
Home Financials for this Owner
Home Financials are based on the most recent Mortgage that was taken out on this home.Purchase Details
Similar Homes in New Lenox, IL
Home Values in the Area
Average Home Value in this Area
Purchase History
| Date | Type | Sale Price | Title Company |
|---|---|---|---|
| Warranty Deed | $465,000 | Chicago Title | |
| Warranty Deed | $410,000 | Fidelity National Title | |
| Warranty Deed | $220,000 | None Listed On Document |
Mortgage History
| Date | Status | Loan Amount | Loan Type |
|---|---|---|---|
| Open | $348,750 | New Conventional | |
| Previous Owner | $100,000 | New Conventional | |
| Previous Owner | $328,000 | New Conventional | |
| Previous Owner | $180,000 | New Conventional | |
| Previous Owner | $185,000 | New Conventional | |
| Previous Owner | $33,400 | Credit Line Revolving | |
| Previous Owner | $191,450 | Unknown | |
| Previous Owner | $25,000 | Credit Line Revolving | |
| Previous Owner | $192,000 | Unknown |
Property History
| Date | Event | Price | Change | Sq Ft Price |
|---|---|---|---|---|
| 07/21/2025 07/21/25 | Price Changed | $488,000 | -2.0% | $189 / Sq Ft |
| 06/25/2025 06/25/25 | For Sale | $498,000 | +7.1% | $193 / Sq Ft |
| 08/22/2024 08/22/24 | Sold | $465,000 | -0.9% | $180 / Sq Ft |
| 06/28/2024 06/28/24 | For Sale | $469,000 | +14.4% | $182 / Sq Ft |
| 09/30/2022 09/30/22 | Sold | $410,000 | -2.4% | $159 / Sq Ft |
| 08/31/2022 08/31/22 | For Sale | $420,000 | -- | $163 / Sq Ft |
Tax History Compared to Growth
Tax History
| Year | Tax Paid | Tax Assessment Tax Assessment Total Assessment is a certain percentage of the fair market value that is determined by local assessors to be the total taxable value of land and additions on the property. | Land | Improvement |
|---|---|---|---|---|
| 2023 | $11,379 | $135,117 | $30,749 | $104,368 |
| 2022 | $10,251 | $124,474 | $28,327 | $96,147 |
| 2021 | $9,296 | $117,064 | $26,641 | $90,423 |
| 2020 | $9,016 | $112,887 | $25,690 | $87,197 |
| 2019 | $8,616 | $109,386 | $24,893 | $84,493 |
| 2018 | $8,402 | $105,616 | $24,035 | $81,581 |
| 2017 | $7,971 | $102,580 | $23,344 | $79,236 |
| 2016 | $7,726 | $99,834 | $22,719 | $77,115 |
| 2015 | $7,430 | $96,692 | $22,004 | $74,688 |
| 2014 | $7,430 | $95,498 | $21,732 | $73,766 |
| 2013 | $7,430 | $96,785 | $22,025 | $74,760 |
Agents Affiliated with this Home
-
John Stalzer

Seller's Agent in 2025
John Stalzer
Home Sellers Realty Inc
(773) 206-4665
1 in this area
24 Total Sales
-
Bridget McCann

Seller's Agent in 2024
Bridget McCann
Baird Warner
(773) 726-9424
6 in this area
87 Total Sales
-
Christine Kaczmarski

Seller's Agent in 2022
Christine Kaczmarski
CRIS Realty
(815) 474-1450
41 in this area
79 Total Sales
Map
Source: Midwest Real Estate Data (MRED)
MLS Number: 12096566
APN: 15-08-17-403-011
- 163 Fairfield Dr Unit 4
- 165 Fairfield Dr Unit 35B
- Vacant W Maple St
- 309 Arbor Hill Ct Unit 3
- VCT Old Hickory Rd
- 812 Grumman Ct
- 1500 Ramp
- 409 Manor Ct Unit A
- 31 Abbey Ct
- 501 Siesta Dr
- 904 White Ln
- 985 N Vine St
- 373 W Joliet Hwy
- 338 Willow St
- 319 S Pine St
- 920 Picardy Place
- 242 Hampshire Ct
- 941 Penrith Ln
- 928 Picardy Place
- 901 Bridle Hill Dr
