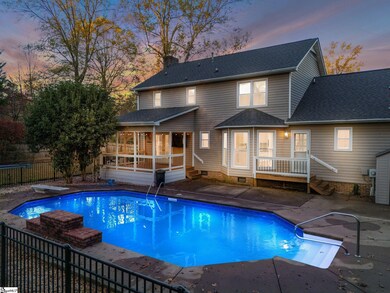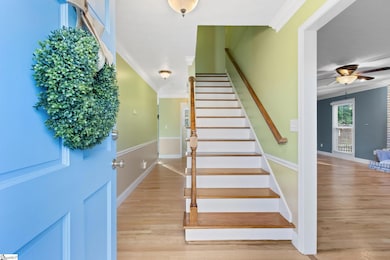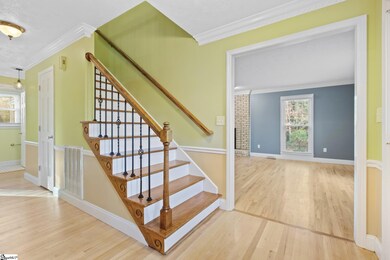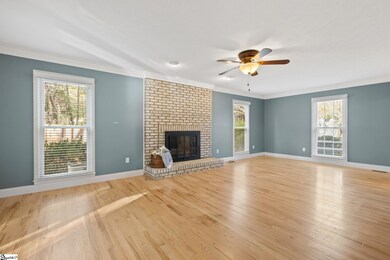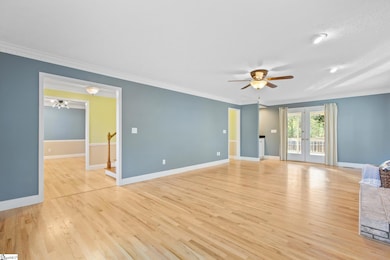
5 Nielson Cir Taylors, SC 29687
Highlights
- In Ground Pool
- Dual Staircase
- Traditional Architecture
- Taylors Elementary School Rated A-
- Deck
- Wood Flooring
About This Home
As of March 2025Welcome to 5 Neilson Circle located in desirable Pebble Creek area. This adorable 3 bedroom/ 2.5 bath house is perfectly located in a quiet culdesac and convenient to Pebble Creek Golf Course, downtown Greenville and Wade Hampton Blvd. As you walk through the front door you are greeted by beautiful hardwood floors the stretch throughout the main living areas. You will love the cold winters spend by the cozy brick fireplace. The formal dining room is the perfect place to host your Holiday dinners or turn into a comfy office space. The updated kitchen features white cabinets, tile back splash, granite counter tops and stainless steel appliances. The kitchen opens into the breakfast nook with a picturesque bay window overlooking the backyard. Just off the kitchen, you will find a nice "mud room" with door to the 2 car garage and backyard. As you head upstairs, you will find your large primary bedroom that is complete with a full bath and walk in closet. The master bathroom features dual sinks and tile floors. Upstairs you will also find 2 spacious bedrooms and a bathroom. Just down the hall you will find a walk in laundry room and a huge flex room. Just wait until you see the heavenly backyard. The screened in porch is the perfect place to sip on an afternoon glass of wine or your morning cup of coffee. The yard is completely fenced in and there is a luxurious pool that is ready for summertime fun! Don't miss this amazing opportunity to make this your home sweet southern home!
Last Agent to Sell the Property
Keller Williams Grv Upst License #68870 Listed on: 11/22/2024

Home Details
Home Type
- Single Family
Est. Annual Taxes
- $2,520
Year Built
- Built in 1989
Lot Details
- 0.3 Acre Lot
- Cul-De-Sac
- Fenced Yard
- Few Trees
HOA Fees
- $14 Monthly HOA Fees
Home Design
- Traditional Architecture
- Architectural Shingle Roof
- Vinyl Siding
Interior Spaces
- 2,424 Sq Ft Home
- 2,400-2,599 Sq Ft Home
- 2-Story Property
- Dual Staircase
- Ceiling Fan
- Gas Log Fireplace
- Fireplace Features Masonry
- Two Story Entrance Foyer
- Living Room
- Breakfast Room
- Dining Room
- Bonus Room
- Crawl Space
Kitchen
- Electric Cooktop
- Built-In Microwave
- Dishwasher
- Granite Countertops
- Disposal
Flooring
- Wood
- Carpet
- Ceramic Tile
Bedrooms and Bathrooms
- 3 Bedrooms
- Walk-In Closet
Laundry
- Laundry Room
- Laundry on upper level
Attic
- Storage In Attic
- Pull Down Stairs to Attic
Home Security
- Storm Doors
- Fire and Smoke Detector
Parking
- 2 Car Attached Garage
- Parking Pad
- Garage Door Opener
Outdoor Features
- In Ground Pool
- Deck
- Outbuilding
Schools
- Taylors Elementary School
- Sevier Middle School
- Wade Hampton High School
Utilities
- Multiple cooling system units
- Forced Air Heating and Cooling System
- Multiple Heating Units
- Heating System Uses Natural Gas
- Gas Water Heater
- Cable TV Available
Community Details
- Pebble Valley Subdivision
- Mandatory home owners association
Listing and Financial Details
- Assessor Parcel Number 0525.10-01-024.00
Ownership History
Purchase Details
Home Financials for this Owner
Home Financials are based on the most recent Mortgage that was taken out on this home.Purchase Details
Home Financials for this Owner
Home Financials are based on the most recent Mortgage that was taken out on this home.Purchase Details
Purchase Details
Home Financials for this Owner
Home Financials are based on the most recent Mortgage that was taken out on this home.Similar Homes in the area
Home Values in the Area
Average Home Value in this Area
Purchase History
| Date | Type | Sale Price | Title Company |
|---|---|---|---|
| Warranty Deed | $420,000 | None Listed On Document | |
| Deed | $310,000 | None Available | |
| Deed | $219,900 | None Available | |
| Interfamily Deed Transfer | -- | Attorney |
Mortgage History
| Date | Status | Loan Amount | Loan Type |
|---|---|---|---|
| Open | $341,880 | FHA | |
| Previous Owner | $283,882 | New Conventional | |
| Previous Owner | $170,400 | New Conventional | |
| Previous Owner | $165,600 | New Conventional | |
| Previous Owner | $21,955 | Credit Line Revolving | |
| Previous Owner | $153,000 | New Conventional | |
| Previous Owner | $35,100 | Unknown |
Property History
| Date | Event | Price | Change | Sq Ft Price |
|---|---|---|---|---|
| 03/03/2025 03/03/25 | Sold | $420,000 | 0.0% | $175 / Sq Ft |
| 12/11/2024 12/11/24 | Price Changed | $420,000 | -3.4% | $175 / Sq Ft |
| 11/22/2024 11/22/24 | For Sale | $435,000 | +40.3% | $181 / Sq Ft |
| 10/22/2020 10/22/20 | Sold | $310,000 | +5.1% | $129 / Sq Ft |
| 09/03/2020 09/03/20 | For Sale | $295,000 | -- | $123 / Sq Ft |
Tax History Compared to Growth
Tax History
| Year | Tax Paid | Tax Assessment Tax Assessment Total Assessment is a certain percentage of the fair market value that is determined by local assessors to be the total taxable value of land and additions on the property. | Land | Improvement |
|---|---|---|---|---|
| 2024 | $2,520 | $12,230 | $1,460 | $10,770 |
| 2023 | $2,520 | $12,230 | $1,460 | $10,770 |
| 2022 | $2,335 | $12,230 | $1,460 | $10,770 |
| 2021 | $2,579 | $12,230 | $1,460 | $10,770 |
| 2020 | $2,130 | $9,440 | $1,460 | $7,980 |
| 2019 | $2,106 | $9,440 | $1,460 | $7,980 |
| 2018 | $2,072 | $9,440 | $1,460 | $7,980 |
| 2017 | $2,046 | $9,440 | $1,460 | $7,980 |
| 2016 | $1,967 | $235,920 | $36,500 | $199,420 |
| 2015 | $1,866 | $235,920 | $36,500 | $199,420 |
| 2014 | $1,691 | $218,865 | $31,554 | $187,311 |
Agents Affiliated with this Home
-
Anna Catron

Seller's Agent in 2025
Anna Catron
Keller Williams Grv Upst
(864) 915-1316
14 in this area
172 Total Sales
-
Jordyn Barham

Buyer's Agent in 2025
Jordyn Barham
Blackstream International RE
(919) 454-7099
2 in this area
22 Total Sales
-
Paige Burkhalter

Seller's Agent in 2020
Paige Burkhalter
Grace Real Estate LLC
(864) 444-6259
7 in this area
155 Total Sales
Map
Source: Greater Greenville Association of REALTORS®
MLS Number: 1542548
APN: 0525.10-01-024.00
- 28 Bernwood Dr
- 3 Staten Ln
- 6 Terrapin Trail
- 14 Angel Wing Ct
- 5 Bellfort Ct
- 305 Fox Brook Ct
- 207 Sassafras Dr
- 302 Sassafras Dr
- 6 Apple Jack Ln
- 12 Ginger Ln
- 102 Eagle Pass Dr
- 500 E Mountain Creek Rd
- 101 Roberts Hill Dr
- 8 Knoll Cir
- 101 Peaks Ct
- 2 Graystone Way Unit 2
- 24 Bay Point Way
- 812 Reid School Rd Unit 17
- 8 Tall Tree Ln
- 55 Stallings Rd

