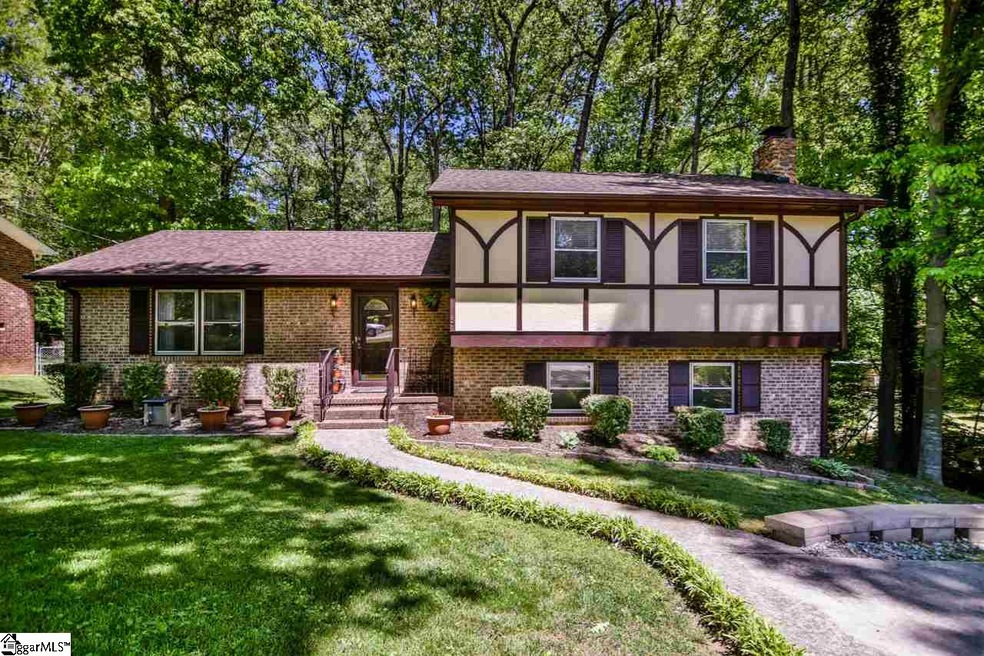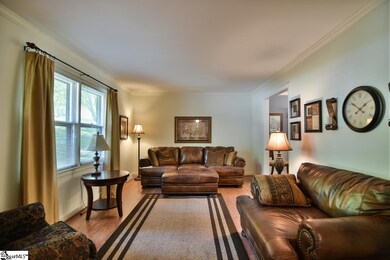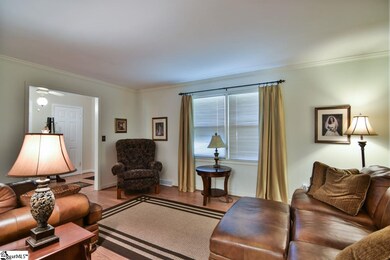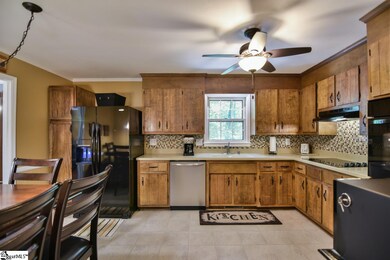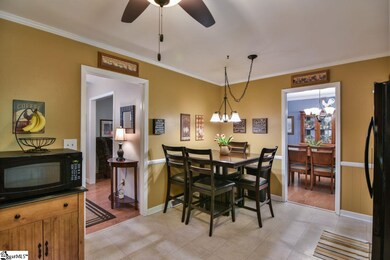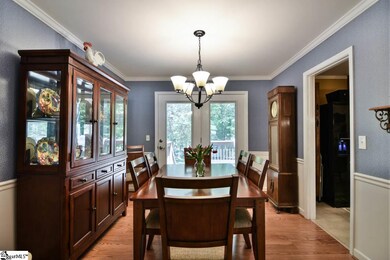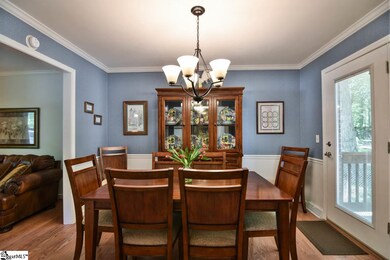
5 Nova St Taylors, SC 29687
Highlights
- Deck
- Great Room
- Front Porch
- Northwood Middle School Rated A
- Solid Surface Countertops
- Living Room
About This Home
As of July 2017Pride of ownership is apparent in this 4 bedroom/3bath home in Riverside School District. This beautiful home sits on approximately .40 acres. Bedrooms are a gracious size, and the family room boasts a beautiful stone fireplace. Newer dishwasher, oven, and lighting. Relax and enjoy your evenings on the back deck overlooking a large backyard. Plenty of extra storage in the shed/shop equipped with electricity. Brand new roof being installed due to recent hail storm.
Home Details
Home Type
- Single Family
Est. Annual Taxes
- $1,079
Year Built
- 1972
Lot Details
- 0.4 Acre Lot
- Lot Dimensions are 90x190
- Level Lot
- Few Trees
Home Design
- Tri-Level Property
- Brick Exterior Construction
- Architectural Shingle Roof
- Vinyl Siding
Interior Spaces
- 2,120 Sq Ft Home
- 2,000-2,199 Sq Ft Home
- Smooth Ceilings
- Popcorn or blown ceiling
- Ceiling Fan
- Gas Log Fireplace
- Great Room
- Living Room
- Dining Room
- Storage In Attic
- Fire and Smoke Detector
Kitchen
- <<builtInOvenToken>>
- Electric Oven
- Electric Cooktop
- <<microwave>>
- Dishwasher
- Solid Surface Countertops
- Disposal
Flooring
- Carpet
- Laminate
- Ceramic Tile
Bedrooms and Bathrooms
- 4 Bedrooms | 3 Main Level Bedrooms
- Primary bedroom located on second floor
- 3 Full Bathrooms
- Shower Only
Laundry
- Laundry Room
- Gas Dryer Hookup
Finished Basement
- Walk-Out Basement
- Crawl Space
Outdoor Features
- Deck
- Outbuilding
- Front Porch
Utilities
- Forced Air Heating and Cooling System
- Heating System Uses Natural Gas
- Gas Water Heater
- Cable TV Available
Community Details
- Avondale Forest Subdivision
Listing and Financial Details
- Tax Lot 18
Ownership History
Purchase Details
Home Financials for this Owner
Home Financials are based on the most recent Mortgage that was taken out on this home.Purchase Details
Home Financials for this Owner
Home Financials are based on the most recent Mortgage that was taken out on this home.Similar Homes in the area
Home Values in the Area
Average Home Value in this Area
Purchase History
| Date | Type | Sale Price | Title Company |
|---|---|---|---|
| Deed | $199,900 | None Available | |
| Interfamily Deed Transfer | -- | None Available |
Mortgage History
| Date | Status | Loan Amount | Loan Type |
|---|---|---|---|
| Open | $191,422 | No Value Available | |
| Closed | $193,903 | New Conventional | |
| Previous Owner | $96,000 | Credit Line Revolving | |
| Previous Owner | $37,000 | Future Advance Clause Open End Mortgage | |
| Previous Owner | $48,000 | Credit Line Revolving |
Property History
| Date | Event | Price | Change | Sq Ft Price |
|---|---|---|---|---|
| 06/13/2025 06/13/25 | Price Changed | $325,000 | -4.4% | $163 / Sq Ft |
| 06/13/2025 06/13/25 | For Sale | $340,000 | +70.1% | $170 / Sq Ft |
| 07/24/2017 07/24/17 | Sold | $199,900 | -2.5% | $100 / Sq Ft |
| 06/20/2017 06/20/17 | Pending | -- | -- | -- |
| 04/22/2017 04/22/17 | For Sale | $205,000 | -- | $103 / Sq Ft |
Tax History Compared to Growth
Tax History
| Year | Tax Paid | Tax Assessment Tax Assessment Total Assessment is a certain percentage of the fair market value that is determined by local assessors to be the total taxable value of land and additions on the property. | Land | Improvement |
|---|---|---|---|---|
| 2024 | $1,529 | $7,360 | $900 | $6,460 |
| 2023 | $1,529 | $7,360 | $900 | $6,460 |
| 2022 | $1,417 | $7,360 | $900 | $6,460 |
| 2021 | $1,612 | $7,360 | $900 | $6,460 |
| 2020 | $1,615 | $6,960 | $840 | $6,120 |
| 2019 | $1,597 | $6,960 | $840 | $6,120 |
| 2018 | $1,572 | $6,960 | $840 | $6,120 |
| 2017 | $727 | $4,830 | $840 | $3,990 |
| 2016 | $1,079 | $120,630 | $21,000 | $99,630 |
| 2015 | $984 | $120,630 | $21,000 | $99,630 |
| 2014 | $1,057 | $133,700 | $21,000 | $112,700 |
Agents Affiliated with this Home
-
Tameka Thomason

Seller's Agent in 2025
Tameka Thomason
RE/MAX
(864) 238-0420
1 in this area
166 Total Sales
-
Joy Donovan
J
Seller's Agent in 2017
Joy Donovan
Burns Realty Group
(864) 520-2422
2 in this area
18 Total Sales
-
Marcia Simmons
M
Buyer's Agent in 2017
Marcia Simmons
Hartness Real Estate
(864) 884-9007
28 Total Sales
Map
Source: Greater Greenville Association of REALTORS®
MLS Number: 1342357
APN: T034.01-04-003.00
- 110 Willow Bend Dr
- 3 Alewine Ct
- 103 Selton Place Unit FP 17 Teton A1E
- 113 Taylors Rd
- 12 Twiggs Ln Unit FP 8 Teton B
- 1 Selton Place
- 12 Twiggs Ln
- 20 Twiggs Ln
- 20 Twiggs Ln Unit FP 4 Teton A1E
- 18 Twiggs Ln Unit FP 5 Teton B
- 9 Twiggs Ln Unit FP 41 Teton A1E
- 1 Twiggs Ln
- 7 Twiggs Ln Unit FP 40 Teton A1E
- 5 Twiggs Ln Unit FP 39 Teton B
- 3 Twiggs Ln Unit FP 38 Teton B
- 200 Osmond Dr
- 5 Cavendish Cir
- 111 Cline St
- 000 Cline St
- 307 Edwards St
