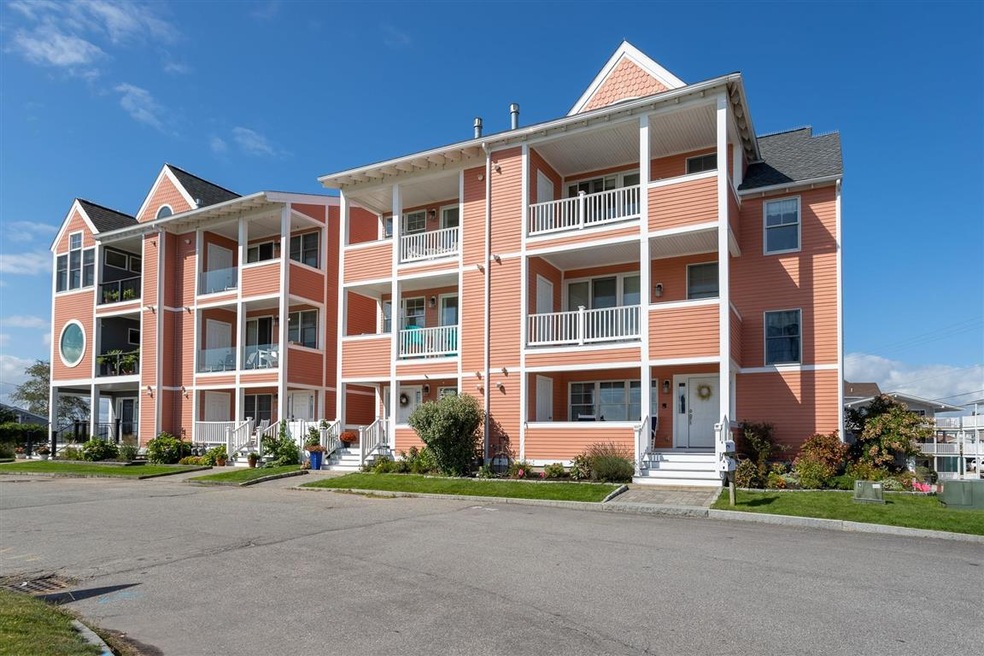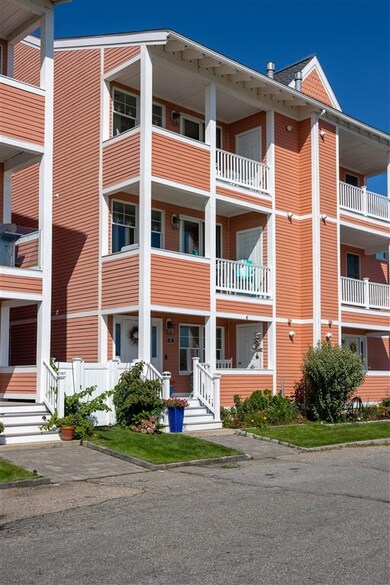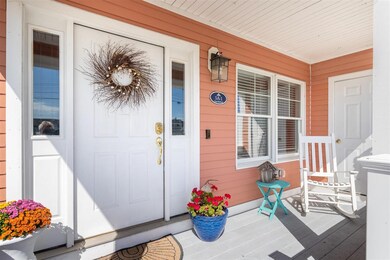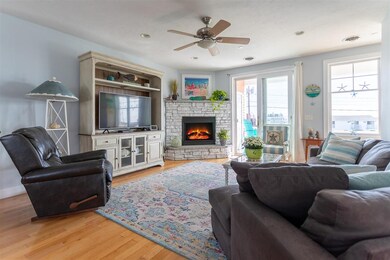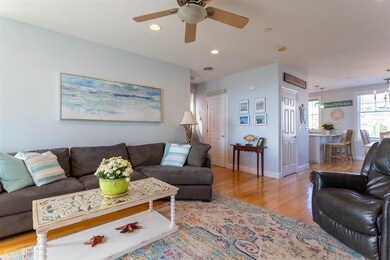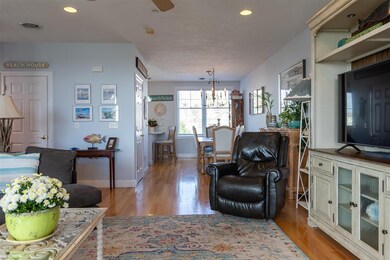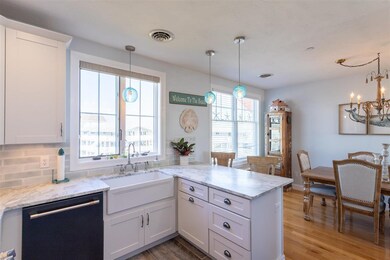
5 Ocean Blvd Unit 1 Hampton, NH 03842
Hampton Beach NeighborhoodHighlights
- Water Views
- Deck
- Covered patio or porch
- Adeline C. Marston Elementary School Rated A-
- Wood Flooring
- 2 Car Direct Access Garage
About This Home
As of November 2021Ideally located near the Island Section of Hampton Beach with ocean and harbor views. This updated, move in ready 3 bedroom/3 bath townhome checks all the boxes. Wonderfully renovated kitchen and baths. Enjoy the main 2nd level living area with open concept kitchen, dining and living room with gas fireplace. Beautiful kitchen features granite counters, a peninsula island with bar seating, a farmers sink, tile backsplash and white cabinetry. Off the living room, relax on the balcony offering water views. Escape to the 3rd floor master bedroom suite with full bath consisting of an updated tile shower with glass door, soaking tub and tile flooring. The private balcony with water views is a nice retreat. The 1st floor has 2 additional bedrooms and a full bathroom, perfect for guests. Rounding out this year round or seasonal retreat is a 2 car garage and plenty of parking. Owners of this home are able to join the Waters Edge Yacht Club, located just behind the building, allowing members access to a pool, dock and restaurant. Move right in! Delayed Showings - showings start at the open house this Saturday, September 25th from 11-1 and on Sunday, September 26th from 11 -1.
Last Agent to Sell the Property
Carey Giampa, LLC/Rye License #008699 Listed on: 09/23/2021

Townhouse Details
Home Type
- Townhome
Est. Annual Taxes
- $7,559
Year Built
- Built in 2006
HOA Fees
- $215 Monthly HOA Fees
Parking
- 2 Car Direct Access Garage
- Automatic Garage Door Opener
Home Design
- Concrete Foundation
- Wood Frame Construction
- Shingle Roof
- Corrugated Roof
- Fiberglass Roof
- Clap Board Siding
Interior Spaces
- 2,160 Sq Ft Home
- 3-Story Property
- Gas Fireplace
- Combination Kitchen and Dining Room
- Water Views
- Walk-Out Basement
Kitchen
- Stove
- Microwave
- Dishwasher
Flooring
- Wood
- Carpet
- Tile
Bedrooms and Bathrooms
- 3 Bedrooms
Laundry
- Dryer
- Washer
Outdoor Features
- Deck
- Covered patio or porch
Schools
- Adeline C. Marston Elementary School
- Hampton Academy Junior High School
- Winnacunnet High School
Utilities
- Forced Air Heating System
- Heating System Uses Natural Gas
- Natural Gas Water Heater
- Cable TV Available
Community Details
- Ocean Five A Condominium Condos
Listing and Financial Details
- Legal Lot and Block 1 / 66
Ownership History
Purchase Details
Purchase Details
Home Financials for this Owner
Home Financials are based on the most recent Mortgage that was taken out on this home.Similar Homes in Hampton, NH
Home Values in the Area
Average Home Value in this Area
Purchase History
| Date | Type | Sale Price | Title Company |
|---|---|---|---|
| Quit Claim Deed | -- | None Available | |
| Warranty Deed | $2,000,000 | -- |
Mortgage History
| Date | Status | Loan Amount | Loan Type |
|---|---|---|---|
| Previous Owner | $542,000 | Stand Alone Refi Refinance Of Original Loan | |
| Previous Owner | $177,500 | Credit Line Revolving | |
| Previous Owner | $25,000 | Credit Line Revolving | |
| Previous Owner | $1,992,000 | Unknown | |
| Previous Owner | $103,500 | Unknown | |
| Previous Owner | $1,400,000 | Purchase Money Mortgage |
Property History
| Date | Event | Price | Change | Sq Ft Price |
|---|---|---|---|---|
| 11/08/2021 11/08/21 | Sold | $760,000 | +1.3% | $352 / Sq Ft |
| 09/29/2021 09/29/21 | Pending | -- | -- | -- |
| 09/23/2021 09/23/21 | For Sale | $749,900 | +26.0% | $347 / Sq Ft |
| 03/13/2020 03/13/20 | Sold | $595,000 | -6.3% | $275 / Sq Ft |
| 02/08/2020 02/08/20 | Pending | -- | -- | -- |
| 01/31/2020 01/31/20 | For Sale | $634,900 | 0.0% | $294 / Sq Ft |
| 01/31/2020 01/31/20 | Price Changed | $634,900 | +6.7% | $294 / Sq Ft |
| 12/10/2019 12/10/19 | Off Market | $595,000 | -- | -- |
| 09/28/2019 09/28/19 | Price Changed | $649,900 | -1.5% | $301 / Sq Ft |
| 09/06/2019 09/06/19 | For Sale | $659,900 | +8.2% | $306 / Sq Ft |
| 03/28/2014 03/28/14 | Sold | $610,000 | -12.8% | $157 / Sq Ft |
| 01/17/2014 01/17/14 | Pending | -- | -- | -- |
| 06/24/2013 06/24/13 | For Sale | $699,900 | -- | $181 / Sq Ft |
Tax History Compared to Growth
Tax History
| Year | Tax Paid | Tax Assessment Tax Assessment Total Assessment is a certain percentage of the fair market value that is determined by local assessors to be the total taxable value of land and additions on the property. | Land | Improvement |
|---|---|---|---|---|
| 2024 | $16,499 | $1,339,200 | $0 | $1,339,200 |
| 2023 | $15,634 | $933,400 | $0 | $933,400 |
| 2022 | $14,785 | $933,400 | $0 | $933,400 |
| 2021 | $14,785 | $933,400 | $0 | $933,400 |
| 2020 | $14,861 | $932,900 | $0 | $932,900 |
| 2019 | $14,936 | $932,900 | $0 | $932,900 |
| 2018 | $12,579 | $739,100 | $0 | $739,100 |
| 2017 | $12,099 | $739,100 | $0 | $739,100 |
| 2016 | $11,885 | $739,100 | $0 | $739,100 |
| 2015 | $14,316 | $747,200 | $0 | $747,200 |
| 2014 | $15,173 | $828,700 | $0 | $828,700 |
Agents Affiliated with this Home
-
Lauren Stone

Seller's Agent in 2021
Lauren Stone
Carey Giampa, LLC/Rye
(603) 944-1368
61 in this area
364 Total Sales
-
Mary Beth Rudolph

Buyer's Agent in 2021
Mary Beth Rudolph
BHG Masiello Dover
(603) 767-3367
1 in this area
94 Total Sales
-
Alex Loiseau

Seller's Agent in 2020
Alex Loiseau
Harris Real Estate
(603) 997-6364
54 in this area
76 Total Sales
-
Kathy Macgregor

Seller's Agent in 2014
Kathy Macgregor
McGuirk Properties, LLC
(603) 944-1279
42 in this area
63 Total Sales
-
K
Buyer's Agent in 2014
Kara Schaake
Weichert Realtors PEYT/Portsmouth
Map
Source: PrimeMLS
MLS Number: 4884028
APN: HMPT-000298-000000-000001-000001
- 5 Ocean Blvd Unit 2
- 24 Harbor Rd Unit 14
- 387 Ocean Blvd
- 13-15 Ocean Blvd
- 13 Ocean Blvd
- 15 Ocean Blvd
- 5 Fellows Ave
- 33 Ocean Blvd Unit 8
- 27 Concord Ave Unit 27, 27N, 27S
- 53 Ocean Blvd
- 15 Riverview Terrace
- 19 Riverview Terrace
- 14 Johnson Ave Unit A
- 18 Johnson Ave
- 7 Perkins Ave Unit C
- 7 Perkins Ave Unit A
- 27 Perkins Ave
- 128 Ashworth Ave Unit 303
- 15 Portsmouth Ave
- 20 Keefe Ave Unit 1
