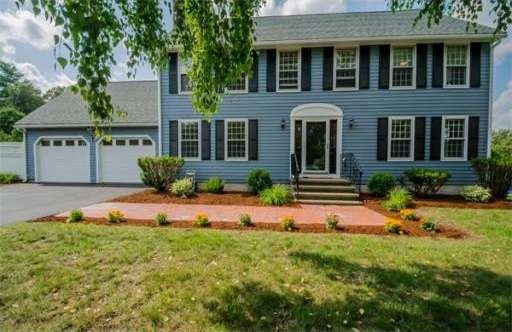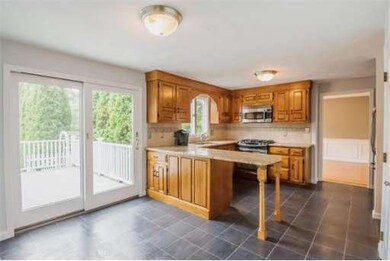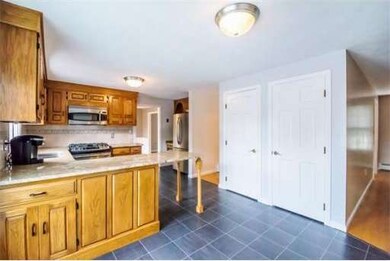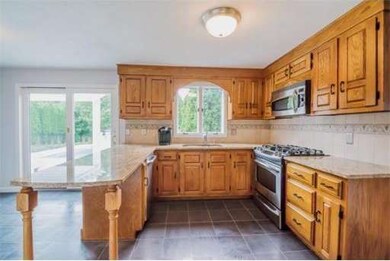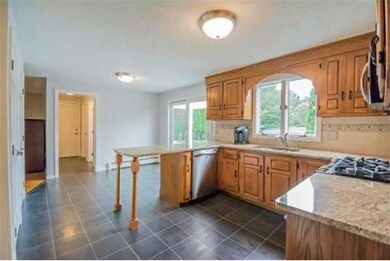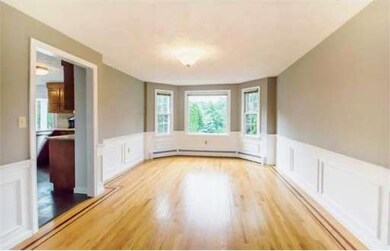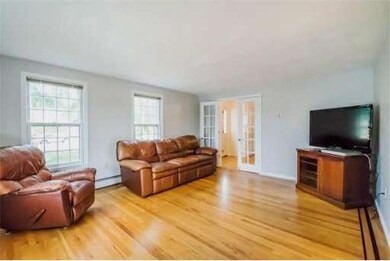
5 Odyssey Way Andover, MA 01810
About This Home
As of June 2024Wonderful cul-de-sac neighborhood! Classic colonial w/ great floor plan features hardwood floors in all 4 bedrooms AND fantastic in-ground pool! First floor has Kitchen w/ new floor & granite counters. Living Rm, Dining Rm & Family Rm (w/ fireplace) all have hardwood floors. Separate Laundry Rm plus half bath. 2nd floor has 4 spacious bedrms including Master Bedrm w/ 8X5 walk-in closet and Master Bath w/ granite counter. Walk-up attic provides room for further expansion or great storage. Finished, walk-out lower level has built-in desk and cabinets and would be great for Playroom, Home Office, Home gym or all 3! Expansive deck leads to in-ground pool w/ loop-loc cover. Additional private yard provides space for outdoor enjoyment. Other features include town water, town sewer, natural gas, new driveway, new garage doors, new front door, newer hot water heater & irrigation. Only minutes to train, highways & downtown.
Last Agent to Sell the Property
William Raveis R.E. & Home Services Listed on: 07/23/2014

Similar Homes in the area
Home Values in the Area
Average Home Value in this Area
Mortgage History
| Date | Status | Loan Amount | Loan Type |
|---|---|---|---|
| Closed | $151,400 | Stand Alone Refi Refinance Of Original Loan | |
| Closed | $750,000 | Purchase Money Mortgage | |
| Closed | $310,000 | New Conventional | |
| Closed | $185,000 | No Value Available | |
| Closed | $100,000 | No Value Available |
Property History
| Date | Event | Price | Change | Sq Ft Price |
|---|---|---|---|---|
| 06/28/2024 06/28/24 | Sold | $1,250,000 | +19.0% | $403 / Sq Ft |
| 05/20/2024 05/20/24 | Pending | -- | -- | -- |
| 05/16/2024 05/16/24 | For Sale | $1,050,000 | +62.3% | $338 / Sq Ft |
| 08/19/2014 08/19/14 | Sold | $647,000 | 0.0% | $286 / Sq Ft |
| 08/11/2014 08/11/14 | Pending | -- | -- | -- |
| 07/27/2014 07/27/14 | Off Market | $647,000 | -- | -- |
| 07/23/2014 07/23/14 | For Sale | $630,000 | -- | $278 / Sq Ft |
Tax History Compared to Growth
Tax History
| Year | Tax Paid | Tax Assessment Tax Assessment Total Assessment is a certain percentage of the fair market value that is determined by local assessors to be the total taxable value of land and additions on the property. | Land | Improvement |
|---|---|---|---|---|
| 2024 | $11,282 | $875,900 | $435,800 | $440,100 |
| 2023 | $10,647 | $779,400 | $372,700 | $406,700 |
| 2022 | $10,239 | $701,300 | $335,900 | $365,400 |
| 2021 | $9,845 | $643,900 | $305,500 | $338,400 |
| 2020 | $9,594 | $639,200 | $305,500 | $333,700 |
| 2019 | $9,698 | $635,100 | $305,500 | $329,600 |
| 2018 | $9,418 | $602,200 | $296,700 | $305,500 |
| 2017 | $9,047 | $596,000 | $290,700 | $305,300 |
| 2016 | $8,870 | $598,500 | $290,700 | $307,800 |
| 2015 | $8,732 | $583,300 | $290,700 | $292,600 |
Agents Affiliated with this Home
-
The Carroll Team

Seller's Agent in 2024
The Carroll Team
The Carroll Team
(978) 475-2100
378 Total Sales
-
Peggy Patenaude
P
Seller's Agent in 2014
Peggy Patenaude
William Raveis R.E. & Home Services
(978) 804-0811
233 Total Sales
Map
Source: MLS Property Information Network (MLS PIN)
MLS Number: 71718362
APN: ANDO-000141-000030
- 17 Enfield Dr
- 60 Lowell Junction Rd
- 87 Ballardvale Rd
- 27 Ashwood Ave
- 3 Regency Ridge
- 18 Dale St Unit 7A
- 18 Dale St Unit 6G
- 3 West Hollow
- 24 Belknap Dr
- 7 Hall Ave
- 40 Boston Rd
- 7 Bradley Rd
- 70 Spring Grove Rd
- 21 Orchard Crossing
- 120 Jennies Way
- 7 Orchard Crossing
- 15 Gould Rd
- 46 Porter Rd
- 40 Bradford Rd
- 22 Wildwood Rd
