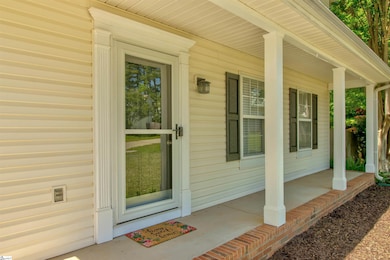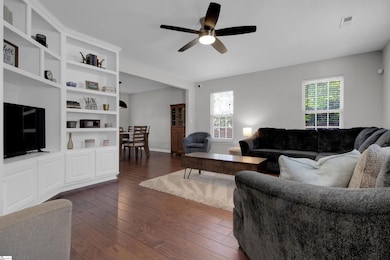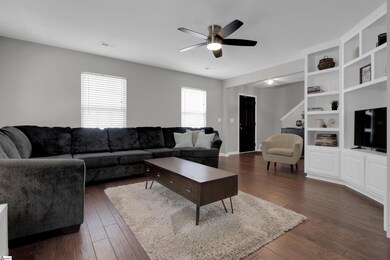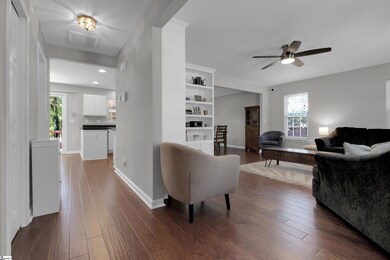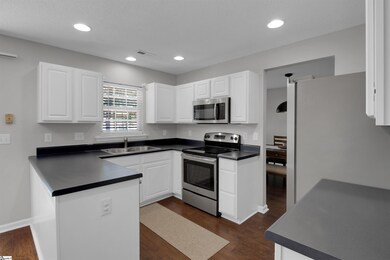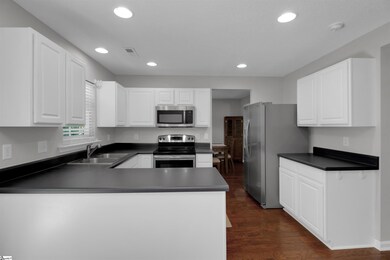
5 Old Hastings Ct Mauldin, SC 29662
Highlights
- Deck
- Traditional Architecture
- Breakfast Room
- Greenbrier Elementary School Rated A-
- Wood Flooring
- Fenced Yard
About This Home
As of June 2024Welcome to this adorable home on a cul-de-sac in the desirable Butler Station neighborhood! When you pull up to the house you’ll immediately notice the home’s beautiful curb appeal and how quiet and tucked away the cul-de-sac is. The lot, which is nearly 1/3 of an acre and features a massive deck and several gorgeous, mature trees, is one of the largest in Butler Station, offering you a large, fenced-in back yard for your children and animals. Inside you’ll notice how immaculate this home is, with beautiful hardwoods, custom build-ins, a new refrigerator, etc. Walk upstairs and you’ll find the large master suite featuring tons of storage and a large bathroom with a double vanity and separate tub and shower. The other three bedrooms are also upstairs, including an oversized guest bedroom privately situated on the far side of the hallway that is large enough to be utilized as a bonus room. This home has so much to offer, and Butler Station is one of the hottest neighborhoods in the Upstate, with only a $65/year HOA; so this listing will not last long. Schedule your showing today!
Home Details
Home Type
- Single Family
Est. Annual Taxes
- $1,379
Year Built
- Built in 1999
Lot Details
- 0.3 Acre Lot
- Lot Dimensions are 65x86x138x109x85
- Cul-De-Sac
- Fenced Yard
- Level Lot
- Few Trees
HOA Fees
- $5 Monthly HOA Fees
Home Design
- Traditional Architecture
- Composition Roof
- Vinyl Siding
Interior Spaces
- 1,845 Sq Ft Home
- 1,800-1,999 Sq Ft Home
- 2-Story Property
- Popcorn or blown ceiling
- Ceiling Fan
- Living Room
- Dining Room
- Crawl Space
Kitchen
- Breakfast Room
- Free-Standing Electric Range
- Built-In Microwave
- Dishwasher
- Laminate Countertops
- Disposal
Flooring
- Wood
- Carpet
- Ceramic Tile
- Vinyl
Bedrooms and Bathrooms
- 4 Bedrooms
- Primary bedroom located on second floor
- Walk-In Closet
- Primary Bathroom is a Full Bathroom
- Dual Vanity Sinks in Primary Bathroom
- Garden Bath
- Separate Shower
Laundry
- Laundry Room
- Laundry on upper level
- Washer and Electric Dryer Hookup
Attic
- Storage In Attic
- Pull Down Stairs to Attic
Home Security
- Security System Owned
- Storm Doors
- Fire and Smoke Detector
Parking
- 2 Car Attached Garage
- Garage Door Opener
- Driveway
Outdoor Features
- Deck
- Front Porch
Schools
- Greenbrier Elementary School
- Hillcrest Middle School
- Mauldin High School
Utilities
- Forced Air Heating and Cooling System
- Heat Pump System
- Electric Water Heater
- Cable TV Available
Community Details
- Butler Station Subdivision
- Mandatory home owners association
Listing and Financial Details
- Assessor Parcel Number M007080109300
Ownership History
Purchase Details
Home Financials for this Owner
Home Financials are based on the most recent Mortgage that was taken out on this home.Purchase Details
Home Financials for this Owner
Home Financials are based on the most recent Mortgage that was taken out on this home.Purchase Details
Map
Similar Homes in Mauldin, SC
Home Values in the Area
Average Home Value in this Area
Purchase History
| Date | Type | Sale Price | Title Company |
|---|---|---|---|
| Deed | $322,000 | None Listed On Document | |
| Deed | $204,000 | None Available | |
| Deed | $134,038 | -- |
Mortgage History
| Date | Status | Loan Amount | Loan Type |
|---|---|---|---|
| Open | $200,000 | New Conventional | |
| Previous Owner | $159,000 | New Conventional | |
| Previous Owner | $163,200 | New Conventional | |
| Previous Owner | $98,350 | New Conventional | |
| Previous Owner | $115,200 | New Conventional |
Property History
| Date | Event | Price | Change | Sq Ft Price |
|---|---|---|---|---|
| 06/13/2024 06/13/24 | Sold | $322,000 | +2.2% | $179 / Sq Ft |
| 04/25/2024 04/25/24 | For Sale | $315,000 | +54.4% | $175 / Sq Ft |
| 08/08/2018 08/08/18 | Sold | $204,000 | -5.1% | $113 / Sq Ft |
| 06/30/2018 06/30/18 | Pending | -- | -- | -- |
| 06/01/2018 06/01/18 | For Sale | $214,900 | -- | $119 / Sq Ft |
Tax History
| Year | Tax Paid | Tax Assessment Tax Assessment Total Assessment is a certain percentage of the fair market value that is determined by local assessors to be the total taxable value of land and additions on the property. | Land | Improvement |
|---|---|---|---|---|
| 2024 | $1,407 | $7,730 | $1,200 | $6,530 |
| 2023 | $1,407 | $7,730 | $1,200 | $6,530 |
| 2022 | $1,325 | $7,730 | $1,200 | $6,530 |
| 2021 | $1,326 | $7,730 | $1,200 | $6,530 |
| 2020 | $1,360 | $7,510 | $880 | $6,630 |
| 2019 | $1,361 | $7,510 | $880 | $6,630 |
| 2018 | $1,177 | $6,220 | $880 | $5,340 |
| 2017 | $1,177 | $6,220 | $880 | $5,340 |
| 2016 | $1,133 | $155,600 | $22,000 | $133,600 |
| 2015 | $1,133 | $155,600 | $22,000 | $133,600 |
| 2014 | $1,150 | $159,109 | $23,804 | $135,305 |
Source: Greater Greenville Association of REALTORS®
MLS Number: 1524935
APN: M007.08-01-093.00
- 1 Marsh Creek Dr
- 6 Seagrass Ct
- 6 Korbel Ct
- 102 Poplar Springs Dr
- 201 Sonoma Dr
- 206 Peach Grove Place
- 303 Park Grove Dr
- 7 Hyde Park Ln
- 312 Park Grove Dr
- 210 Nantallah Trail
- 3 Tripbrook Ct
- 314 Nantallah Trail
- 327 Nantallah Trail
- 105 Merlot Ct
- 101 Trailstream Dr
- 439 Twist Cir
- 103 Groveview Trail
- 230 Paperbark Dr
- 232 Paperbark Dr
- 235 Paperbark Dr

