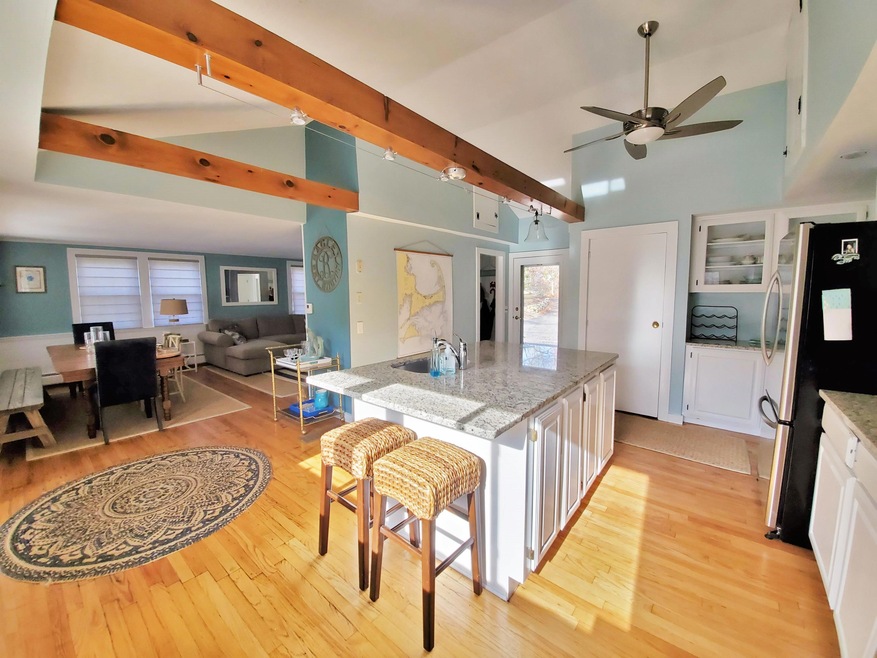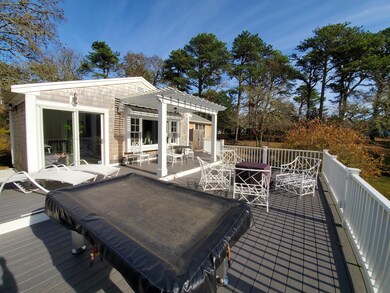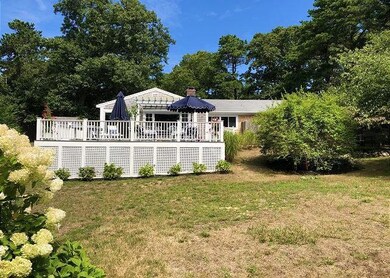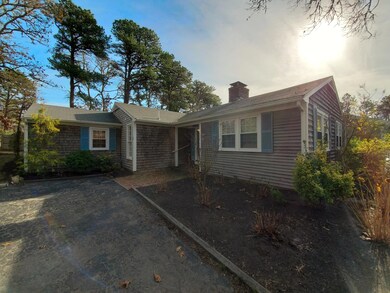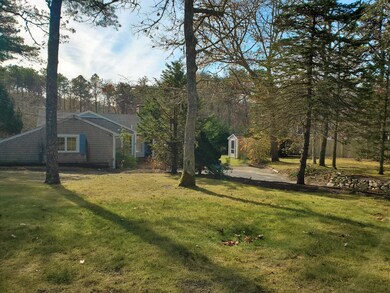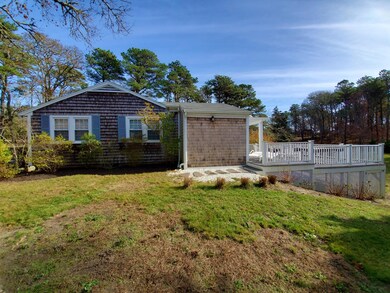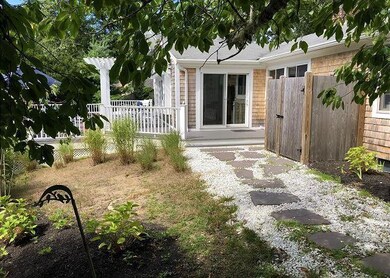
5 Old Timers Ln Orleans, MA 02653
Highlights
- Deck
- Cathedral Ceiling
- No HOA
- Orleans Elementary School Rated A-
- Wood Flooring
- Beamed Ceilings
About This Home
As of January 2021This spacious and charming Orleans home offers cottage character, comfort and easy one floor living plus close proximity to Crystal Lake and Orleans Village. South facing with plentiful natural light this year-round ranch has an excellent layout for summer enjoyment--well proportioned living spaces and an open floorplan oriented towards the substantial, private yard and expansive new composite deck. The cathedral kitchen invites convivial cooking with abundant space for meal prep and gathering. Traditional living room with wood burning fireplace adjoins a wonderful four season sun room with deck and outdoor shower access. The yard provides plenty of room for outdoor fun and a potential pool. Warm coastal decor and original cottage details makes this home feel like vintage Cape Cod. Central AC and baseboard heat make for year-round comfort. Move right in and enjoy.
Last Agent to Sell the Property
Cove Road Real Estate License #9036186 Listed on: 11/23/2020
Last Buyer's Agent
Member Non
cci.unknownoffice
Home Details
Home Type
- Single Family
Est. Annual Taxes
- $2,841
Year Built
- Built in 1950 | Remodeled
Lot Details
- 0.68 Acre Lot
- Property fronts a private road
- Dirt Road
Home Design
- Block Foundation
- Pitched Roof
- Asphalt Roof
- Shingle Siding
Interior Spaces
- 1,772 Sq Ft Home
- 1-Story Property
- Built-In Features
- Beamed Ceilings
- Cathedral Ceiling
- Ceiling Fan
- Wood Burning Fireplace
- Living Room
- Dining Room
- Laundry on main level
Kitchen
- Electric Range
- <<microwave>>
- Dishwasher
- Kitchen Island
Flooring
- Wood
- Tile
Bedrooms and Bathrooms
- 3 Bedrooms
- Cedar Closet
- 2 Full Bathrooms
Basement
- Basement Fills Entire Space Under The House
- Interior Basement Entry
Parking
- Paved Parking
- Open Parking
Outdoor Features
- Outdoor Shower
- Deck
- Outbuilding
Location
- Property is near a golf course
Utilities
- Central Air
- Hot Water Heating System
- Tankless Water Heater
- Septic Tank
Community Details
- No Home Owners Association
Listing and Financial Details
- Assessor Parcel Number 55820
Ownership History
Purchase Details
Home Financials for this Owner
Home Financials are based on the most recent Mortgage that was taken out on this home.Purchase Details
Home Financials for this Owner
Home Financials are based on the most recent Mortgage that was taken out on this home.Purchase Details
Home Financials for this Owner
Home Financials are based on the most recent Mortgage that was taken out on this home.Purchase Details
Home Financials for this Owner
Home Financials are based on the most recent Mortgage that was taken out on this home.Purchase Details
Home Financials for this Owner
Home Financials are based on the most recent Mortgage that was taken out on this home.Purchase Details
Home Financials for this Owner
Home Financials are based on the most recent Mortgage that was taken out on this home.Purchase Details
Purchase Details
Home Financials for this Owner
Home Financials are based on the most recent Mortgage that was taken out on this home.Purchase Details
Purchase Details
Similar Homes in the area
Home Values in the Area
Average Home Value in this Area
Purchase History
| Date | Type | Sale Price | Title Company |
|---|---|---|---|
| Not Resolvable | $640,000 | None Available | |
| Not Resolvable | $360,000 | -- | |
| Deed | -- | -- | |
| Deed | -- | -- | |
| Deed | -- | -- | |
| Deed | -- | -- | |
| Deed | -- | -- | |
| Deed | $380,000 | -- | |
| Deed | $275,000 | -- | |
| Deed | $100,000 | -- |
Mortgage History
| Date | Status | Loan Amount | Loan Type |
|---|---|---|---|
| Previous Owner | $412,500 | Stand Alone Refi Refinance Of Original Loan | |
| Previous Owner | $100,000 | Closed End Mortgage | |
| Previous Owner | $288,000 | New Conventional | |
| Previous Owner | $275,907 | VA | |
| Previous Owner | $254,700 | Stand Alone Refi Refinance Of Original Loan | |
| Previous Owner | $264,000 | Purchase Money Mortgage | |
| Previous Owner | $246,000 | Purchase Money Mortgage | |
| Previous Owner | $190,000 | No Value Available | |
| Previous Owner | $22,000 | No Value Available | |
| Previous Owner | $25,000 | No Value Available |
Property History
| Date | Event | Price | Change | Sq Ft Price |
|---|---|---|---|---|
| 01/15/2021 01/15/21 | Sold | $640,000 | -0.8% | $361 / Sq Ft |
| 12/18/2020 12/18/20 | Pending | -- | -- | -- |
| 11/22/2020 11/22/20 | For Sale | $645,000 | +79.2% | $364 / Sq Ft |
| 05/19/2017 05/19/17 | Sold | $360,000 | -6.5% | $233 / Sq Ft |
| 04/06/2017 04/06/17 | Pending | -- | -- | -- |
| 03/07/2017 03/07/17 | For Sale | $384,900 | -- | $250 / Sq Ft |
Tax History Compared to Growth
Tax History
| Year | Tax Paid | Tax Assessment Tax Assessment Total Assessment is a certain percentage of the fair market value that is determined by local assessors to be the total taxable value of land and additions on the property. | Land | Improvement |
|---|---|---|---|---|
| 2025 | $4,871 | $780,600 | $340,100 | $440,500 |
| 2024 | $4,818 | $751,600 | $333,400 | $418,200 |
| 2023 | $4,418 | $709,100 | $308,700 | $400,400 |
| 2022 | $3,715 | $516,000 | $255,100 | $260,900 |
| 2021 | $2,976 | $379,600 | $182,300 | $197,300 |
| 2020 | $2,841 | $375,800 | $182,300 | $193,500 |
| 2019 | $2,616 | $353,500 | $177,200 | $176,300 |
| 2018 | $2,444 | $368,600 | $199,900 | $168,700 |
| 2017 | $2,318 | $366,200 | $199,900 | $166,300 |
| 2016 | $2,334 | $361,300 | $198,200 | $163,100 |
| 2015 | $2,266 | $352,900 | $194,300 | $158,600 |
Agents Affiliated with this Home
-
Jeff Cusack

Seller's Agent in 2021
Jeff Cusack
Cove Road Real Estate
(508) 725-8548
50 in this area
128 Total Sales
-
M
Buyer's Agent in 2021
Member Non
cci.unknownoffice
-
S
Seller's Agent in 2017
Susan Baker
oldCape Sotheby's International Realty
Map
Source: Cape Cod & Islands Association of REALTORS®
MLS Number: 22007907
APN: ORLE-000550-000082
- 9 Joy Ln
- 142 Monument Rd
- 136 Monument Rd
- 10 Lake Farm Ln
- 319 S Orleans Rd Unit 6
- 47 Daley Terrace
- 19 Pershing Ln
- 6 Apple Way
- 31 Monument Rd
- 15 Heritage Dr
- 5 Kidd Way
- 64 Pershing Ln
- 44 Tonset Rd
- 24 Old Tote Rd
- 8 Lindsay Ln
- 7 Lockwood Ln
- 18 West Rd Unit 315
- 18 West Rd Unit 212
- 27 Long View Dr
- 74 Viking Rd
