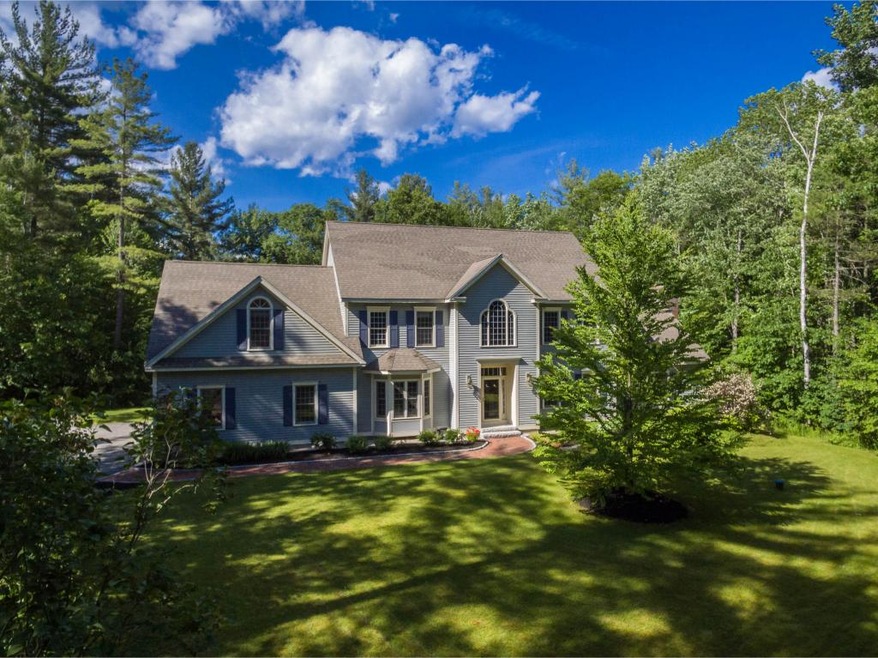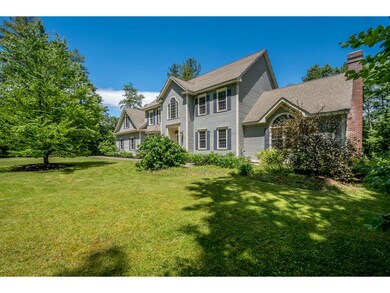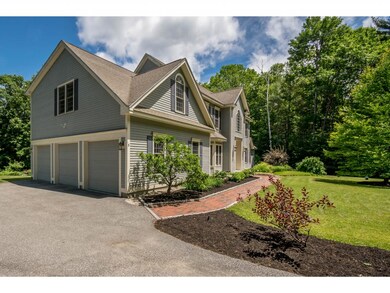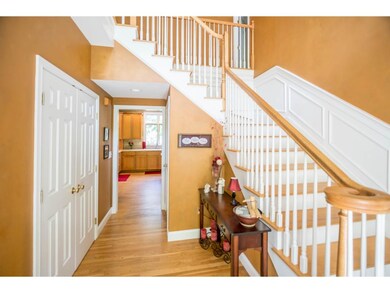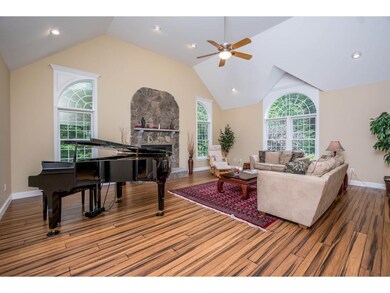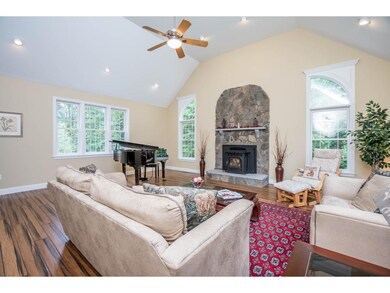
5 Oneil Way Amherst, NH 03031
Highlights
- 5.17 Acre Lot
- Countryside Views
- Wood Burning Stove
- Wilkins Elementary School Rated A
- Deck
- Secluded Lot
About This Home
As of August 2023BEAUTIFULLY SITED AND IDEALLY LOCATED...A FOREVER HOME! Just outside historic Amherst Village, tucked away on a country lane, a rambling Colonial on a large, flat lot. Step into a two-story foyer flanked by a banquet-sized dining room with classic wainscoting & a formal parlor/music room. Beyond, the heart of the home is a spacious island kitchen with Viking cooktop...a chef's dream! Enjoy meals in a bright & airy breakfast area or out on a lovely deck overlooking a private back yard surrounded by majestic trees. Entertain on a grand scale in an impressive great room with a stone fireplace as its focal point & dramatic vaulted ceiling sure to wow! Upstairs, possibilities are endless..four generous bedrooms with great wall & closet space will accommodate family & guests & are ideal work or play spaces. At the end of each day, retreat to a serene master bedroom with en-suite bathroom & imagine gazing at the stars while luxuriating in a generous corner tub. NOTE: PLEASE WATCH OUR VIDEO!
Last Agent to Sell the Property
Fine Homes Group International
Keller Williams Realty-Metropolitan License #000697 Listed on: 06/23/2016

Last Buyer's Agent
Erwin & McCarthy Team
Keller Williams Realty-Metropolitan
Home Details
Home Type
- Single Family
Est. Annual Taxes
- $15,530
Year Built
- 2001
Lot Details
- 5.17 Acre Lot
- Secluded Lot
- Level Lot
- Irrigation
- Wooded Lot
- Property is zoned RR
Parking
- 3 Car Attached Garage
Home Design
- Concrete Foundation
- Wood Frame Construction
- Shingle Roof
- Clap Board Siding
Interior Spaces
- 2-Story Property
- Vaulted Ceiling
- Ceiling Fan
- Wood Burning Stove
- Dining Area
- Countryside Views
Kitchen
- Walk-In Pantry
- Double Oven
- Gas Cooktop
- Stove
- Range Hood
- Freezer
- Dishwasher
- Kitchen Island
Flooring
- Bamboo
- Wood
- Carpet
- Ceramic Tile
Bedrooms and Bathrooms
- 4 Bedrooms
- Walk-In Closet
- Soaking Tub
Laundry
- Laundry on main level
- Washer and Dryer Hookup
Basement
- Walk-Out Basement
- Connecting Stairway
Home Security
- Home Security System
- Fire and Smoke Detector
Outdoor Features
- Deck
Utilities
- Pellet Stove burns compressed wood to generate heat
- Heating System Uses Oil
- Generator Hookup
- 200+ Amp Service
- Private Water Source
- Drilled Well
- Oil Water Heater
- Water Purifier
- Septic Tank
- Private Sewer
- Leach Field
Community Details
- Hiking Trails
Listing and Financial Details
- Exclusions: Washer/Dryer
Ownership History
Purchase Details
Home Financials for this Owner
Home Financials are based on the most recent Mortgage that was taken out on this home.Purchase Details
Home Financials for this Owner
Home Financials are based on the most recent Mortgage that was taken out on this home.Purchase Details
Purchase Details
Home Financials for this Owner
Home Financials are based on the most recent Mortgage that was taken out on this home.Purchase Details
Home Financials for this Owner
Home Financials are based on the most recent Mortgage that was taken out on this home.Purchase Details
Similar Homes in Amherst, NH
Home Values in the Area
Average Home Value in this Area
Purchase History
| Date | Type | Sale Price | Title Company |
|---|---|---|---|
| Quit Claim Deed | -- | None Available | |
| Quit Claim Deed | -- | None Available | |
| Quit Claim Deed | -- | None Available | |
| Quit Claim Deed | -- | None Available | |
| Quit Claim Deed | -- | None Available | |
| Quit Claim Deed | -- | None Available | |
| Warranty Deed | $923,000 | None Available | |
| Warranty Deed | $923,000 | None Available | |
| Warranty Deed | $923,000 | None Available | |
| Warranty Deed | $923,000 | None Available | |
| Warranty Deed | $923,000 | None Available | |
| Warranty Deed | $923,000 | None Available | |
| Warranty Deed | -- | None Available | |
| Warranty Deed | -- | None Available | |
| Warranty Deed | $515,000 | -- | |
| Warranty Deed | $515,000 | -- | |
| Warranty Deed | $515,000 | -- | |
| Warranty Deed | $515,000 | -- | |
| Warranty Deed | $450,000 | -- | |
| Warranty Deed | $450,000 | -- | |
| Warranty Deed | $555,000 | -- | |
| Warranty Deed | $555,000 | -- | |
| Warranty Deed | $515,000 | -- | |
| Warranty Deed | $450,000 | -- | |
| Warranty Deed | $555,000 | -- | |
| Warranty Deed | $515,000 | -- | |
| Warranty Deed | $450,000 | -- | |
| Warranty Deed | $555,000 | -- |
Mortgage History
| Date | Status | Loan Amount | Loan Type |
|---|---|---|---|
| Open | $785,002 | Stand Alone Refi Refinance Of Original Loan | |
| Closed | $785,002 | New Conventional |
Property History
| Date | Event | Price | Change | Sq Ft Price |
|---|---|---|---|---|
| 08/07/2023 08/07/23 | Sold | $923,000 | +2.6% | $241 / Sq Ft |
| 05/30/2023 05/30/23 | Pending | -- | -- | -- |
| 05/17/2023 05/17/23 | For Sale | $899,900 | +74.7% | $235 / Sq Ft |
| 09/02/2016 09/02/16 | Sold | $515,000 | -4.5% | $134 / Sq Ft |
| 07/18/2016 07/18/16 | Pending | -- | -- | -- |
| 06/23/2016 06/23/16 | For Sale | $539,000 | +19.8% | $141 / Sq Ft |
| 04/01/2013 04/01/13 | Sold | $450,000 | -9.8% | $117 / Sq Ft |
| 01/21/2013 01/21/13 | Pending | -- | -- | -- |
| 06/13/2012 06/13/12 | For Sale | $499,000 | -- | $130 / Sq Ft |
Tax History Compared to Growth
Tax History
| Year | Tax Paid | Tax Assessment Tax Assessment Total Assessment is a certain percentage of the fair market value that is determined by local assessors to be the total taxable value of land and additions on the property. | Land | Improvement |
|---|---|---|---|---|
| 2024 | $15,530 | $677,300 | $194,600 | $482,700 |
| 2023 | $14,819 | $677,300 | $194,600 | $482,700 |
| 2022 | $14,311 | $677,300 | $194,600 | $482,700 |
| 2021 | $14,433 | $677,300 | $194,600 | $482,700 |
| 2020 | $14,721 | $516,900 | $161,600 | $355,300 |
| 2019 | $13,936 | $516,900 | $161,600 | $355,300 |
| 2018 | $14,075 | $516,900 | $161,600 | $355,300 |
| 2017 | $13,445 | $516,900 | $161,600 | $355,300 |
| 2016 | $14,151 | $563,800 | $161,600 | $402,200 |
| 2015 | $13,486 | $509,300 | $189,400 | $319,900 |
| 2014 | $13,578 | $509,300 | $189,400 | $319,900 |
| 2013 | $13,471 | $509,300 | $189,400 | $319,900 |
Agents Affiliated with this Home
-
S
Seller's Agent in 2023
Stephen Thompson DO NOT USE 2nd A
Coldwell Banker Realty Portsmouth NH
(603) 471-0777
-
Christopher Del Signore
C
Seller Co-Listing Agent in 2023
Christopher Del Signore
The Corr Group, LLC
(603) 320-5383
2 in this area
12 Total Sales
-
Jackie Nelson-Champagne

Buyer's Agent in 2023
Jackie Nelson-Champagne
East Key Realty
(603) 943-2304
4 in this area
135 Total Sales
-
Fine Homes Group International
F
Seller's Agent in 2016
Fine Homes Group International
Keller Williams Realty-Metropolitan
(860) 778-4519
15 in this area
605 Total Sales
-
Diane Davidson

Seller Co-Listing Agent in 2016
Diane Davidson
Keller Williams Realty-Metropolitan
(617) 549-8989
1 Total Sale
-
E
Buyer's Agent in 2016
Erwin & McCarthy Team
Keller Williams Realty-Metropolitan
Map
Source: PrimeMLS
MLS Number: 4499843
APN: AMHS-000005-000108-000003
- 7 Carol Ann Ln
- 3 Carol Ann Ln
- 9 Candlewood Dr
- 67 Christian Hill Rd
- 51 Quarry Cir
- 15 Quarry Circle Dr
- 20 Quarry Circle Dr
- 229 Mont Vernon Rd
- 19 Green Rd
- 29 Christian Hill Rd
- 95 Jennison Rd
- 8 Sycamore Ct
- 130A Amherst St
- 135 Amherst St Unit 30
- 135 Amherst St Unit 14
- 3 Foundry St
- 5 Pine Knoll Dr
- 29 Trombly Terrace
- 159 Elm St Unit 6
- 13 Courthouse Rd
