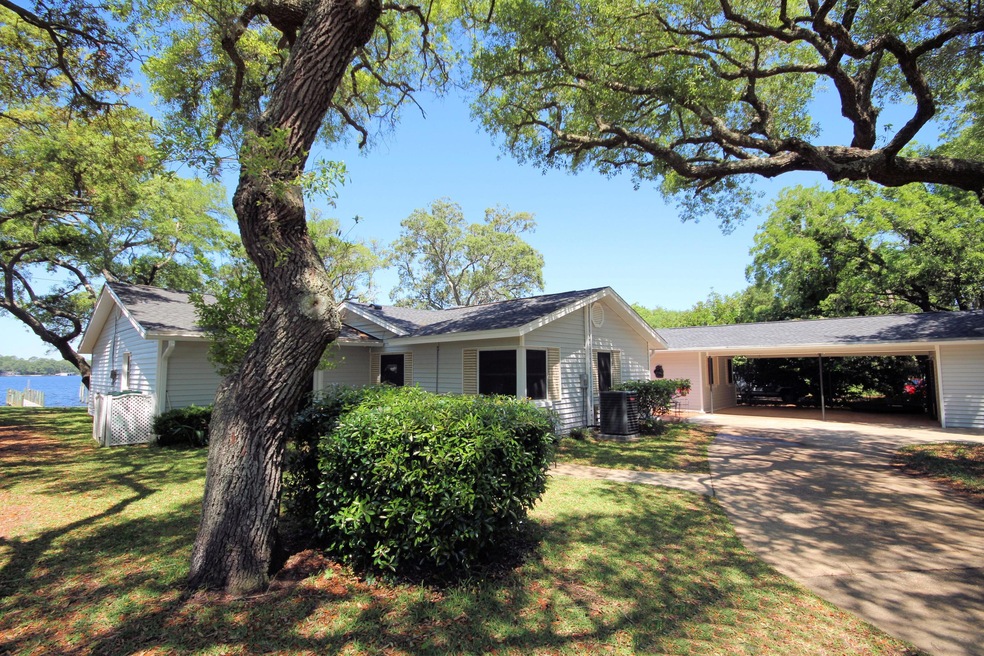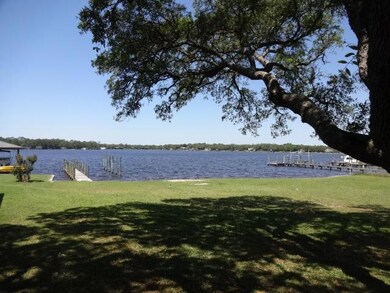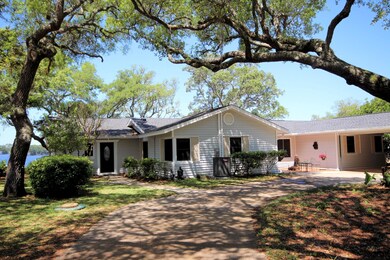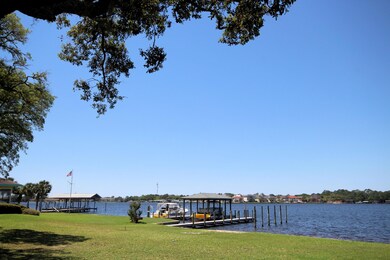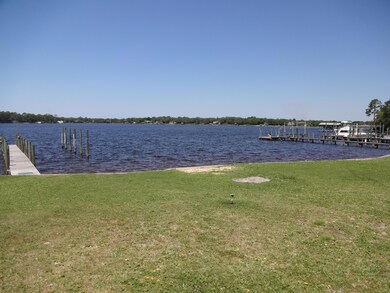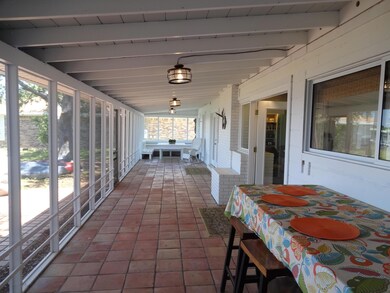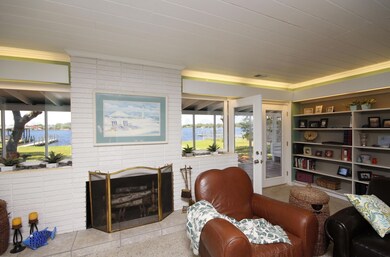
5 Paradise Point Rd Shalimar, FL 32579
Estimated Value: $629,000 - $913,000
Highlights
- Boat Dock
- Parking available for a boat
- Boat Slip
- Choctawhatchee Senior High School Rated A-
- Property fronts a bayou
- Fishing
About This Home
As of September 2014Extremely Motivated Sellers! Delightful four bedroom renovated home located on 2/3 acre lot directly on Poquito Bayou with 105 feet water frontage and deep water boat slip. A true community exists in Paradise Point; neighborhood dinners and gatherings are common. Water views from a 55 foot screened porch along the back of the home; built-in banquette and camp lights embrace life in a simpler time. Original Terrazzo floors add appeal to the ''Old Florida Cottage'' feel of this home. Enjoy meals in a large ''Eat-In'' 19'x14' kitchen overlooking the Bayou. Stainless appliances, generous granite countertops, under mount sink, white bead board cabinets (bottom) and open shelving (top) make this room a desirable gathering place. The Living room features tongue in groove ceilings, and a fireplace centered on a wall of windows overlooking the Bayou as well as French doors leading to the porch. A split floor plan allows for two bedrooms to the right with a newly renovated hall bath, double vanity, glass shower doors, large storage cabinet and oiled bronze hardware. A third bedroom with original tile in the en suite bath is located just off the kitchen (towards front of home). From the kitchen (on left and toward back of home) enter a laundry room that leads to the spectacular 22'x16' Master Bedroom suite. A stunning stone fireplace is in the corner and a large set of windows affords water views. A walk in closet area leads to the Master bath. There is plenty of parking in the circular driveway that leads to a carport and workshop. The community boat ramp is located on Bay Drive, just off Poquito Road. Convenient to Eglin Air Force Base, shopping, and a quick boat ride from Poquito Bayou to Choctawhatchee Bay continue onto the Gulf of Mexico. A large portion of the lot is open area to the right of the driveway; plenty of room for a boat on a trailer. Oak trees, fruit trees, and flowering trees add shade as well as beauty. This unique home embraces a casual lifestyle, don't miss an opportunity to see for yourself!
Last Agent to Sell the Property
Sharon Gross
Keller Williams Realty Destin License #3072787 Listed on: 07/23/2014

Home Details
Home Type
- Single Family
Est. Annual Taxes
- $5,076
Year Built
- Built in 1958 | Remodeled
Lot Details
- 0.67 Acre Lot
- Lot Dimensions are 96x302x89x48x213
- Property fronts a bayou
- Cul-De-Sac
HOA Fees
- $10 Monthly HOA Fees
Home Design
- Florida Architecture
- Newly Painted Property
- Dimensional Roof
- Ridge Vents on the Roof
- Composition Shingle Roof
- Vinyl Siding
Interior Spaces
- 2,295 Sq Ft Home
- 1-Story Property
- Built-in Bookshelves
- Woodwork
- Skylights
- Fireplace
- Double Pane Windows
- Living Room
- Workshop
- Screened Porch
- Bayou Views
- Pull Down Stairs to Attic
Kitchen
- Walk-In Pantry
- Gas Oven or Range
- Microwave
- Ice Maker
- Dishwasher
Flooring
- Painted or Stained Flooring
- Terrazzo
Bedrooms and Bathrooms
- 4 Bedrooms
- Split Bedroom Floorplan
- 3 Full Bathrooms
- Cultured Marble Bathroom Countertops
- Dual Vanity Sinks in Primary Bathroom
- Shower Only
- Primary Bathroom includes a Walk-In Shower
Laundry
- Laundry Room
- Exterior Washer Dryer Hookup
Parking
- 2 Carport Spaces
- Oversized Parking
- Parking available for a boat
Outdoor Features
- Outdoor Shower
- Boat Slip
- Docks
- Separate Outdoor Workshop
- Shed
Schools
- Longwood Elementary School
- Meigs Middle School
- Choctawhatchee High School
Utilities
- High Efficiency Air Conditioning
- Central Heating
- Heating System Uses Natural Gas
- Gas Water Heater
- Septic Tank
- Cable TV Available
Listing and Financial Details
- Assessor Parcel Number 31-1S-23-1930-0014-0000
Community Details
Overview
- Association fees include sewer
- Paradise Point Subdivision
Amenities
- Picnic Area
Recreation
- Boat Dock
- Community Boat Launch
- Fishing
Ownership History
Purchase Details
Home Financials for this Owner
Home Financials are based on the most recent Mortgage that was taken out on this home.Purchase Details
Home Financials for this Owner
Home Financials are based on the most recent Mortgage that was taken out on this home.Similar Homes in Shalimar, FL
Home Values in the Area
Average Home Value in this Area
Purchase History
| Date | Buyer | Sale Price | Title Company |
|---|---|---|---|
| Green James R | $452,000 | Attorney | |
| Mcgill Troy E | $437,500 | Fatco |
Mortgage History
| Date | Status | Borrower | Loan Amount |
|---|---|---|---|
| Previous Owner | Mcgill Troy E | $350,000 |
Property History
| Date | Event | Price | Change | Sq Ft Price |
|---|---|---|---|---|
| 09/26/2014 09/26/14 | Sold | $452,000 | 0.0% | $197 / Sq Ft |
| 08/22/2014 08/22/14 | Pending | -- | -- | -- |
| 07/23/2014 07/23/14 | For Sale | $452,000 | -- | $197 / Sq Ft |
Tax History Compared to Growth
Tax History
| Year | Tax Paid | Tax Assessment Tax Assessment Total Assessment is a certain percentage of the fair market value that is determined by local assessors to be the total taxable value of land and additions on the property. | Land | Improvement |
|---|---|---|---|---|
| 2024 | $5,631 | $508,585 | -- | -- |
| 2023 | $5,631 | $493,772 | $0 | $0 |
| 2022 | $5,500 | $479,390 | $0 | $0 |
| 2021 | $5,488 | $465,427 | $0 | $0 |
| 2020 | $5,446 | $459,001 | $0 | $0 |
| 2019 | $5,385 | $448,681 | $0 | $0 |
| 2018 | $5,340 | $440,315 | $0 | $0 |
| 2017 | $5,248 | $431,259 | $0 | $0 |
| 2016 | $5,136 | $424,499 | $0 | $0 |
| 2015 | $5,443 | $404,757 | $0 | $0 |
| 2014 | $5,391 | $400,562 | $0 | $0 |
Agents Affiliated with this Home
-
S
Seller's Agent in 2014
Sharon Gross
Keller Williams Realty Destin
(850) 376-5406
111 Total Sales
-
Allison Richards

Buyer's Agent in 2014
Allison Richards
Compass
(850) 424-3674
33 Total Sales
Map
Source: Emerald Coast Association of REALTORS®
MLS Number: 705634
APN: 31-1S-23-1930-0014-0000
- 23 Paradise Point Rd
- 2388 Palm Harbor Dr
- 1071 Tree Point Dr
- 2 Warwick Dr
- 138 Beach Dr
- 123 Poquito Rd
- 950 Harrelson Dr
- 2389 Placid Dr
- 111 Troy Cir
- 726 Eglin Pkwy NE Unit 7C
- 810 Eglin Pkwy NE Unit 1
- 10 Maple Ave
- 11 Birch Ave
- 931 Lighthouse Rd
- 110 Troy Cir
- 6 Garniers Post Rd
- 901 Lighthouse Rd
- 285 Shalimar Dr
- 4 Ipswich Cir NE
- 229 Mooney Rd NE
- 5 Paradise Point Rd
- 18 Paradise Point Rd
- 7 Paradise Point Rd
- 20 Paradise Point Rd
- 22 Paradise Point Rd
- 11 Paradise Point Rd
- 15 Paradise Point Rd
- 29 Paradise Point Rd
- 24 Paradise Point Rd
- 17 Paradise Point Rd
- 19 Paradise Point Rd
- 31 Paradise Point Rd
- 33 Paradise Point Rd
- 21 Paradise Point Rd
- 27 Paradise Point Rd
- 28 Paradise Point Rd
- 30 Paradise Point Rd
- 25 Paradise Point Rd
- 35 Paradise Point Rd
- 32 Paradise Point Rd
