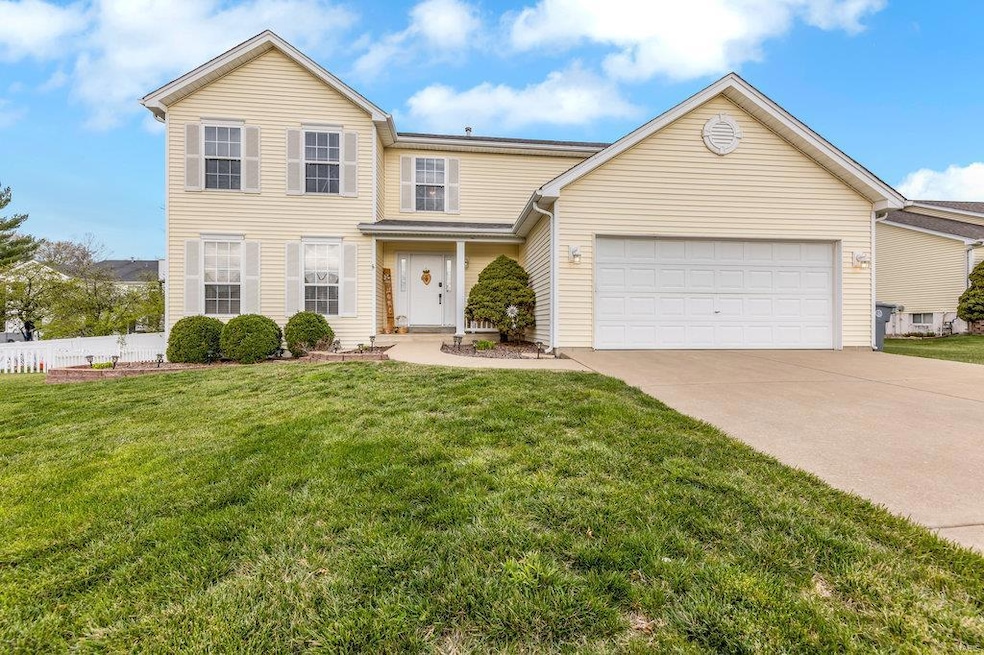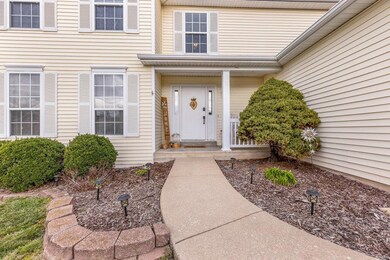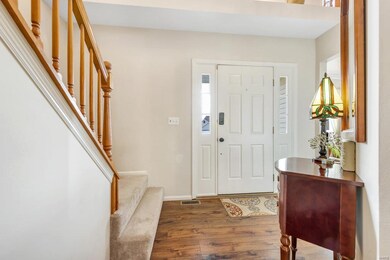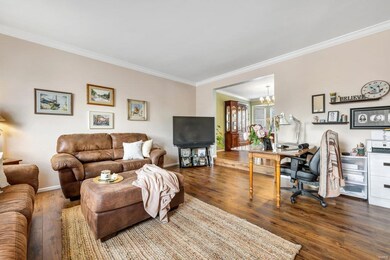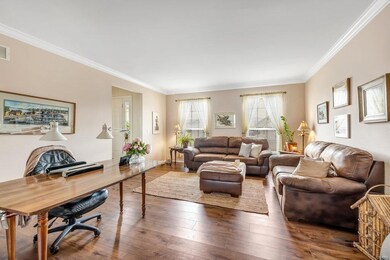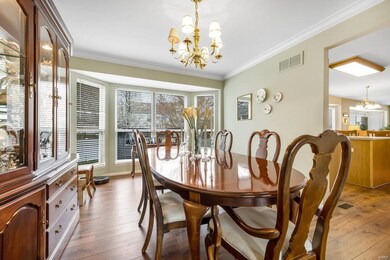
5 Parsons Creek Ct O Fallon, MO 63366
Estimated Value: $410,000 - $440,000
Highlights
- Vaulted Ceiling
- Cul-De-Sac
- Oversized Parking
- Traditional Architecture
- 2 Car Attached Garage
- Historic or Period Millwork
About This Home
As of May 2024Wait until you see this spacious, open, airy two-story floorplan, meticulously updated and maintained. As you enter the two-story foyer, you feel the pride of ownership this home exudes throughout. The light & bright kitchen features custom cabinets, lots of counter space, a center island/breakfast bar, and it opens to the breakfast room and family room. There are two bay windows in the 16x15 family rm, a bay in the dining rm, and a walkout bay in the breakfast rm that leads to the deck and fenced-level backyard. Upstairs are three BIG bedrooms plus a 15x11 loft space. The master suite is 17x15 and boasts a vaulted ceiling, walk-in closet, and private lux bath with double sinks & a whirlpool tub/shower. The secondary bedrooms are both 15x10. All newer flooring, carpet/pad upstairs, and easy-to-maintain lux vinyl plank on the main floor. This home is move-in ready, Back on the market, absolutely NO fault of the seller, Must See
Last Agent to Sell the Property
Keller Williams Realty West License #1999108905 Listed on: 03/21/2024

Home Details
Home Type
- Single Family
Est. Annual Taxes
- $4,331
Year Built
- Built in 2000
Lot Details
- 10,454 Sq Ft Lot
- Cul-De-Sac
- Level Lot
HOA Fees
- $13 Monthly HOA Fees
Parking
- 2 Car Attached Garage
- Oversized Parking
- Driveway
Home Design
- Traditional Architecture
- Vinyl Siding
Interior Spaces
- 2,600 Sq Ft Home
- 2-Story Property
- Historic or Period Millwork
- Vaulted Ceiling
- Insulated Windows
- Tilt-In Windows
- Bay Window
- Six Panel Doors
- Unfinished Basement
- Basement Fills Entire Space Under The House
Kitchen
- Microwave
- Dishwasher
- Disposal
Bedrooms and Bathrooms
- 3 Bedrooms
Schools
- Dardenne Elem. Elementary School
- Ft. Zumwalt West Middle School
- Ft. Zumwalt West High School
Utilities
- Forced Air Zoned Heating and Cooling System
Listing and Financial Details
- Assessor Parcel Number 2-0067-7949-00-0006.0000000
Ownership History
Purchase Details
Home Financials for this Owner
Home Financials are based on the most recent Mortgage that was taken out on this home.Purchase Details
Purchase Details
Home Financials for this Owner
Home Financials are based on the most recent Mortgage that was taken out on this home.Purchase Details
Home Financials for this Owner
Home Financials are based on the most recent Mortgage that was taken out on this home.Purchase Details
Home Financials for this Owner
Home Financials are based on the most recent Mortgage that was taken out on this home.Purchase Details
Similar Homes in the area
Home Values in the Area
Average Home Value in this Area
Purchase History
| Date | Buyer | Sale Price | Title Company |
|---|---|---|---|
| Pandey Abhishek | -- | True Title Company | |
| Evans Shannon Nicole | -- | None Available | |
| Evans Todd D | $215,000 | Inv | |
| Gentry Stephen W | -- | -- | |
| Cotrone Michael W | -- | -- | |
| Cotrone Michael W | -- | Emmons Title | |
| Mls Homes Inc | -- | -- |
Mortgage History
| Date | Status | Borrower | Loan Amount |
|---|---|---|---|
| Open | Pandey Abhishek | $332,000 | |
| Previous Owner | Evans Shannon Nicole | $184,000 | |
| Previous Owner | Evans Todd D | $170,400 | |
| Previous Owner | Evans Todd D | $21,300 | |
| Previous Owner | Evans Todd D | $21,500 | |
| Previous Owner | Evans Todd D | $172,000 | |
| Previous Owner | Gentry Stephen W | $195,000 | |
| Previous Owner | Gentry Stephen W | $179,075 | |
| Previous Owner | Cotrone Michael W | $178,272 |
Property History
| Date | Event | Price | Change | Sq Ft Price |
|---|---|---|---|---|
| 05/10/2024 05/10/24 | Sold | -- | -- | -- |
| 04/15/2024 04/15/24 | Pending | -- | -- | -- |
| 04/02/2024 04/02/24 | For Sale | $419,900 | 0.0% | $162 / Sq Ft |
| 03/28/2024 03/28/24 | Pending | -- | -- | -- |
| 03/21/2024 03/21/24 | For Sale | $419,900 | -- | $162 / Sq Ft |
Tax History Compared to Growth
Tax History
| Year | Tax Paid | Tax Assessment Tax Assessment Total Assessment is a certain percentage of the fair market value that is determined by local assessors to be the total taxable value of land and additions on the property. | Land | Improvement |
|---|---|---|---|---|
| 2023 | $4,331 | $65,509 | $0 | $0 |
| 2022 | $3,485 | $48,959 | $0 | $0 |
| 2021 | $3,487 | $48,959 | $0 | $0 |
| 2020 | $3,563 | $48,474 | $0 | $0 |
| 2019 | $3,571 | $48,474 | $0 | $0 |
| 2018 | $3,468 | $44,949 | $0 | $0 |
| 2017 | $3,426 | $44,949 | $0 | $0 |
| 2016 | $2,871 | $37,503 | $0 | $0 |
| 2015 | $2,669 | $37,503 | $0 | $0 |
| 2014 | $2,319 | $32,030 | $0 | $0 |
Agents Affiliated with this Home
-
Lori Dillick

Seller's Agent in 2024
Lori Dillick
Keller Williams Realty West
(314) 313-9672
26 in this area
121 Total Sales
-
Jen Oliver

Buyer's Agent in 2024
Jen Oliver
Alexander Realty Inc
(314) 603-2240
15 in this area
71 Total Sales
Map
Source: MARIS MLS
MLS Number: MIS24016814
APN: 2-0067-7949-00-0006.0000000
- 927 Annabrook Park Dr
- 1575 Tea Party Ln
- 3103 Brook Hollow Dr
- 1513 Tea Party Ln
- 1002 Brook Mont Dr
- 5 Poor Richard Ct
- 1405 Shelby Point Dr
- 3 Jura Ct
- 7259 Picasso Dr
- 1024 Brook Mont Dr
- 27 Palace Green Ct
- 1375 Norwood Hills Dr
- 6 Spangle Way Dr
- 2029 Crimson Meadows Dr
- 26 Clear Meadows Ct
- 172 Snake River Dr
- 120 Royal Troon Dr
- 7253 Highway N
- 1 Pine Forest Ct
- 109 Royal Troon Dr
- 5 Parsons Creek Ct
- 3 Parsons Creek Ct
- 7 Parsons Creek Ct
- 26 Fiddlers Dr
- 24 Fiddlers Dr
- 22 Fiddlers Dr
- 8 Parsons Creek Ct
- 2 Parsons Creek Ct
- 28 Fiddlers Dr
- 6 Parsons Creek Ct
- 911 Annabrook Park Dr
- 915 Annabrook Park Dr
- 907 Annabrook Park Dr
- 903 Annabrook Park Dr
- 29 Fiddlers Dr
- 926 Annabrook Park Dr
- 30 Fiddlers Dr
- 919 Annabrook Park Dr
- 923 Annabrook Park Dr
- 14 Catherine Ct
