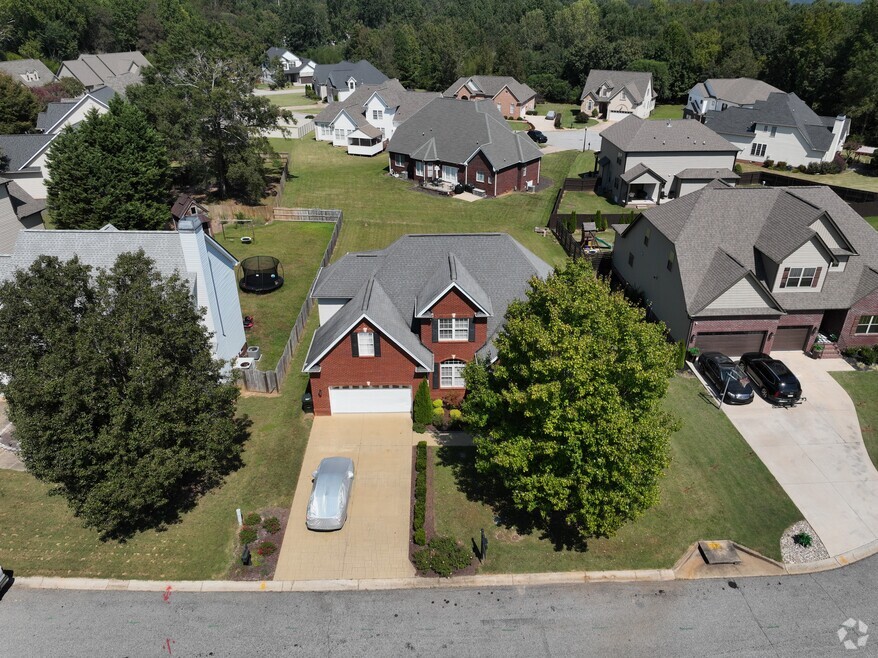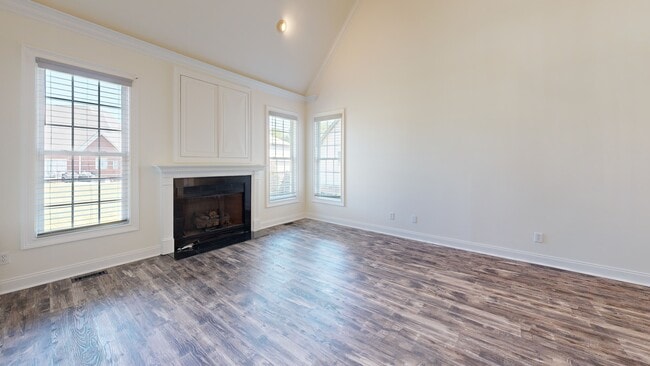
5 Peaceful Ct Fountain Inn, SC 29644
Estimated payment $2,745/month
Highlights
- Very Popular Property
- Traditional Architecture
- Bonus Room
- Bryson Elementary School Rated A-
- Cathedral Ceiling
- Granite Countertops
About This Home
Stately 4 bedroom home with large bonus flex room above the two car garage, located on a cul-de-sac, minutes from Heritage Park, Simpsonville (1 mile), I-385 and downtown Fountain Inn. Owner Financing is available. Stamped concrete drive and fresh paint throughout. Nine foot ceilings downstairs plus the two story foyer and living room give this home a fresh airy feel. The first floor primary bedroom has a security station that allows you to monitor the exterior of your home anytime, right from your bedroom. The primary bath has a custom tile walk in shower with bench, a separate water closet and leads to a large walk in closet with custom closet system. The dining room has a coffered ceiling and receives loads of natural light through the picture window. Upstairs are three bedrooms and a flex room which could easily function as a fifth bedroom, office or playroom. The kitchen features loads of storage (2 pantries) and leads to a walk in laundry room. Out back is a screened porch, perfect for relaxing in the afternoon. Walk-through video coming soon. Schedule your showing today. Please verify exact sqft if important.
Home Details
Home Type
- Single Family
Est. Annual Taxes
- $5,496
Year Built
- Built in 2002
Lot Details
- 8,712 Sq Ft Lot
- Lot Dimensions are 75.1x143.6x75.8x144.5
- Cul-De-Sac
HOA Fees
- $13 Monthly HOA Fees
Parking
- 2 Car Attached Garage
Home Design
- Traditional Architecture
- Brick Exterior Construction
- Architectural Shingle Roof
- Vinyl Siding
- Aluminum Trim
Interior Spaces
- 2,200-2,399 Sq Ft Home
- 2-Story Property
- Coffered Ceiling
- Tray Ceiling
- Smooth Ceilings
- Cathedral Ceiling
- Ceiling Fan
- Gas Log Fireplace
- Two Story Entrance Foyer
- Living Room
- Breakfast Room
- Dining Room
- Home Office
- Bonus Room
- Screened Porch
- Luxury Vinyl Plank Tile Flooring
- Crawl Space
Kitchen
- Free-Standing Electric Range
- Range Hood
- Dishwasher
- Granite Countertops
- Compactor
- Disposal
Bedrooms and Bathrooms
- 4 Bedrooms | 1 Main Level Bedroom
- Walk-In Closet
- 2.5 Bathrooms
Laundry
- Laundry Room
- Laundry on main level
- Washer Hookup
Attic
- Storage In Attic
- Pull Down Stairs to Attic
Home Security
- Security System Owned
- Fire and Smoke Detector
Schools
- Bryson Elementary And Middle School
- Fountain Inn High School
Utilities
- Multiple cooling system units
- Forced Air Heating and Cooling System
- Heating System Uses Natural Gas
- Gas Water Heater
- Cable TV Available
Community Details
- Elaine Mangrum 864 275 2728 HOA
- Whisper Walk Subdivision
- Mandatory home owners association
Listing and Financial Details
- Assessor Parcel Number 0328.00-01-005.10
Map
Home Values in the Area
Average Home Value in this Area
Tax History
| Year | Tax Paid | Tax Assessment Tax Assessment Total Assessment is a certain percentage of the fair market value that is determined by local assessors to be the total taxable value of land and additions on the property. | Land | Improvement |
|---|---|---|---|---|
| 2024 | $4,665 | $12,920 | $3,000 | $9,920 |
| 2023 | $4,665 | $12,920 | $3,000 | $9,920 |
| 2022 | $4,470 | $12,920 | $3,000 | $9,920 |
| 2021 | $4,401 | $12,920 | $3,000 | $9,920 |
| 2020 | $4,118 | $11,310 | $1,680 | $9,630 |
| 2019 | $4,119 | $11,310 | $1,680 | $9,630 |
| 2018 | $4,047 | $11,310 | $1,680 | $9,630 |
| 2017 | $1,541 | $7,540 | $1,120 | $6,420 |
| 2016 | $1,492 | $188,570 | $28,000 | $160,570 |
| 2015 | $1,492 | $188,570 | $28,000 | $160,570 |
| 2014 | $1,664 | $216,340 | $35,000 | $181,340 |
Property History
| Date | Event | Price | List to Sale | Price per Sq Ft | Prior Sale |
|---|---|---|---|---|---|
| 09/02/2025 09/02/25 | Price Changed | $429,000 | -1.2% | $195 / Sq Ft | |
| 08/07/2025 08/07/25 | For Sale | $434,000 | +155.1% | $197 / Sq Ft | |
| 05/18/2017 05/18/17 | Sold | $170,100 | +2.2% | $77 / Sq Ft | View Prior Sale |
| 04/07/2017 04/07/17 | Pending | -- | -- | -- | |
| 03/20/2017 03/20/17 | For Sale | $166,400 | -- | $76 / Sq Ft |
Purchase History
| Date | Type | Sale Price | Title Company |
|---|---|---|---|
| Special Warranty Deed | $170,100 | None Available | |
| Special Master Deed | $176,400 | None Available | |
| Deed | $240,000 | None Available | |
| Deed | $201,500 | -- |
Mortgage History
| Date | Status | Loan Amount | Loan Type |
|---|---|---|---|
| Open | $159,000 | Unknown | |
| Previous Owner | $192,000 | Unknown |
About the Listing Agent

Meet Tawana Hamby, a native of Upstate South Carolina, whose career spans over 25 years of success in the real estate industry. With a deep-rooted understanding of the local landscape and a passion for serving the community, Tawana is a trusted advisor in the field.
As a seasoned investor, she offers unique insights to help clients capitalize on opportunities and maximize returns. Renowned for her negotiation skills, Tawana ensures seamless transactions and consistently exceeds
Tawana's Other Listings
Source: Greater Greenville Association of REALTORS®
MLS Number: 1565895
APN: 0328.00-01-005.10
- 302 Whisper Walk Way
- 309 Whisper Walk Way
- 136 Moorish Cir
- 136 Moorish Cir
- 134 Moorish Cir
- 134 Moorish Cir
- 132 Moorish Cir
- 204 Moorish Cir
- 408 Putman Rd
- 123 Moorish Cir
- 311 Eskdale Rd
- 102 Avocado Ct
- Augusta Plan at Mulberry Estates
- Middleton Plan at Mulberry Estates
- Cameron Plan at Mulberry Estates
- Parker Plan at Mulberry Estates
- Drayton Plan at Mulberry Estates
- Cooper 3 Plan at Mulberry Estates
- 301 Moorish Cir
- 302 Moorish Cir
- 315 Bryland Way
- 316 Bryland Way
- 52 Thorne St
- 260 Bryland Way
- 234 Bryland Way
- 116 Aspen Valley Trail
- 108 Strongridge Trail
- 316 Garfield Ln
- 10 Waterton Way
- 20 Willomere Way
- 1600 Jasmine Cove Cir
- 105 Silver Falls Dr
- 621 Goldburn Way
- 610 Goldburn Way
- 406 Ashborne Ln
- 217 N Nelson Dr
- 5001 Ballantyne Dr
- 2 Palisades Knoll Dr
- 106 Gramercy Woods Ln Unit Eucalyptus
- 15 Gramercy Woods Ln Unit Sequoia





