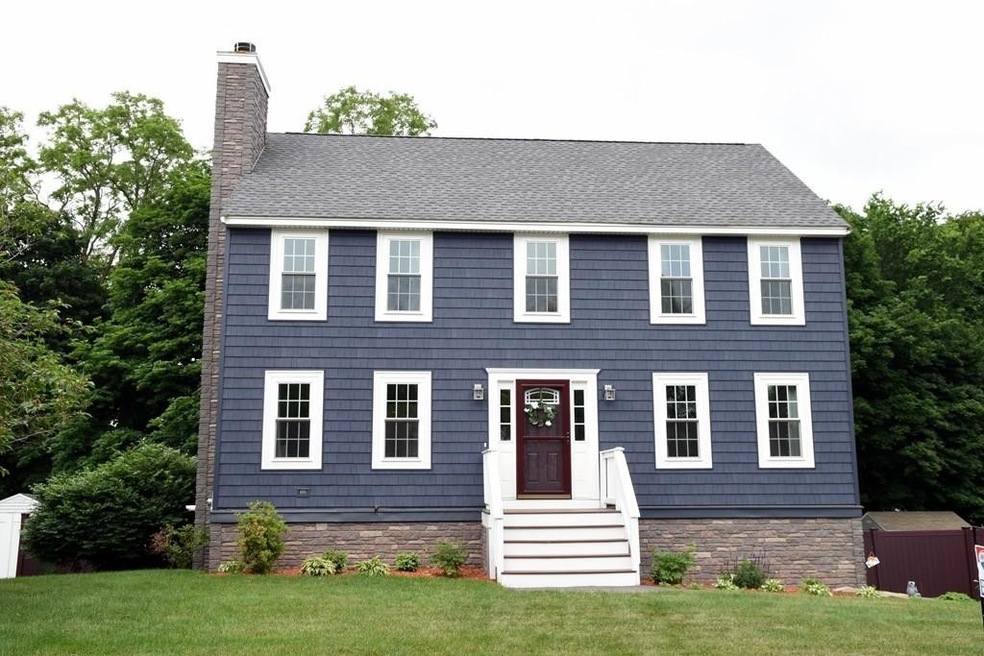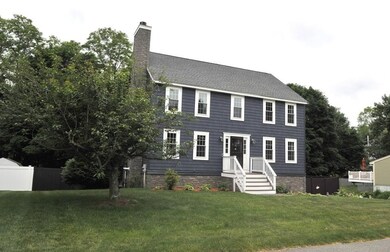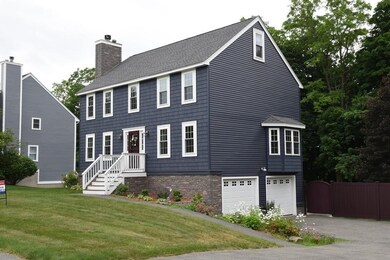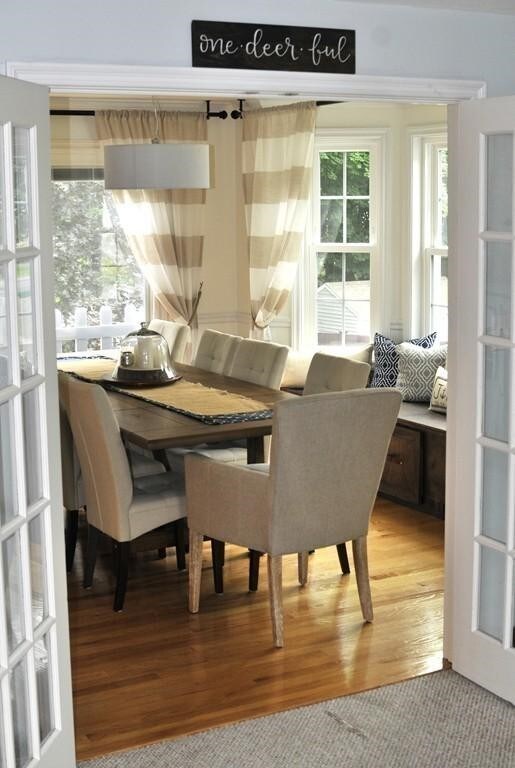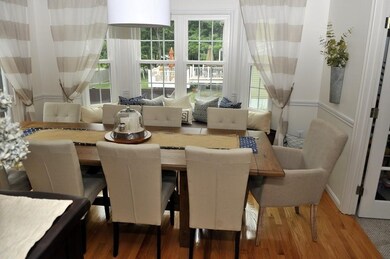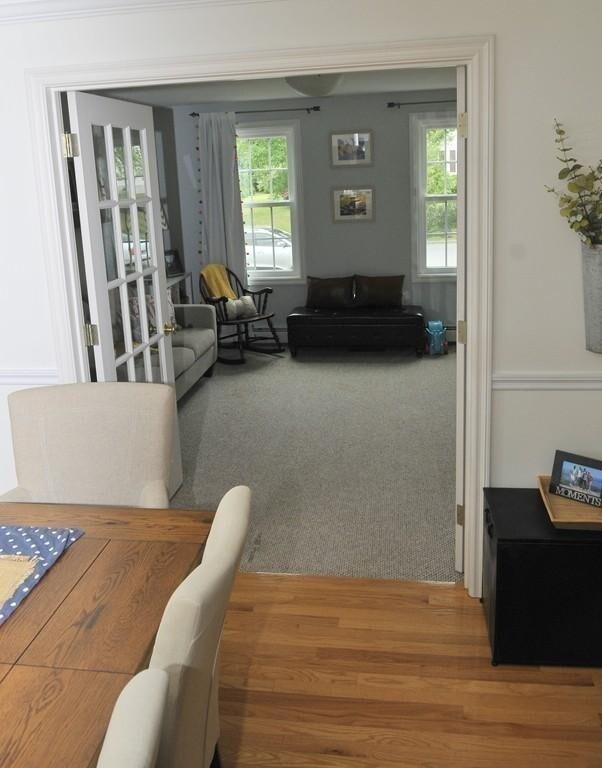
5 Pear Tree Rd Haverhill, MA 01830
East Parish NeighborhoodEstimated Value: $683,000 - $725,000
Highlights
- Deck
- Attic
- Balcony
- Wood Flooring
- Fenced Yard
- French Doors
About This Home
As of December 2019!!! PRICE REDUCTION OF 15K !!! Motivated sellers due to job relocation. Beautiful colonial concept built in 1997 on lovely Pear Tree Road. Siding, roof, windows, heating system, doors, carpets, fence, front porch and rain gutters all recently upgraded. Features 3 bedrooms, 2.5 baths, 2 car garage and finished basement. Boasts updated kitchen with granite counters and stainless steal appliances. Master bedroom has cathedral ceiling, spacious walk-in closet and master bathroom. Central AC with dual zones! Great potential in unfinished walk up attic. Storage shed on a large vinyl fenced in yard. Great location and close proximity to route 495, NO highway noise
Last Agent to Sell the Property
Jason Ellis
Century 21 North East License #452019026 Listed on: 09/20/2019
Last Buyer's Agent
Jason Ellis
Century 21 North East License #452019026 Listed on: 09/20/2019
Home Details
Home Type
- Single Family
Est. Annual Taxes
- $6,657
Year Built
- Built in 1997
Lot Details
- Year Round Access
- Fenced Yard
Parking
- 2 Car Garage
Interior Spaces
- Window Screens
- French Doors
- Attic
- Basement
Kitchen
- Range
- Microwave
- Dishwasher
- Disposal
Flooring
- Wood
- Wall to Wall Carpet
- Tile
Laundry
- Dryer
- Washer
Outdoor Features
- Balcony
- Deck
- Storage Shed
Utilities
- Central Air
- Two Cooling Systems Mounted To A Wall/Window
- Hot Water Baseboard Heater
- Heating System Uses Gas
- Natural Gas Water Heater
- High Speed Internet
- Cable TV Available
Ownership History
Purchase Details
Home Financials for this Owner
Home Financials are based on the most recent Mortgage that was taken out on this home.Purchase Details
Home Financials for this Owner
Home Financials are based on the most recent Mortgage that was taken out on this home.Purchase Details
Home Financials for this Owner
Home Financials are based on the most recent Mortgage that was taken out on this home.Purchase Details
Purchase Details
Purchase Details
Similar Homes in Haverhill, MA
Home Values in the Area
Average Home Value in this Area
Purchase History
| Date | Buyer | Sale Price | Title Company |
|---|---|---|---|
| Dibiaso Adam R | $480,000 | None Available | |
| Llanos Carlos | $476,900 | -- | |
| Sansoucie Jason W | $329,000 | -- | |
| 39 Cotuit St Llc | $218,000 | -- | |
| Patturelli Jeannine A | -- | -- | |
| Patturelli John C | $300,000 | -- |
Mortgage History
| Date | Status | Borrower | Loan Amount |
|---|---|---|---|
| Open | Dibiaso Adam R | $412,788 | |
| Previous Owner | Llanos Carlos | $453,055 | |
| Previous Owner | Sansoucie Jason W | $110,000 | |
| Previous Owner | Sansoucie Jason W | $263,200 | |
| Previous Owner | Savastano Paul | $75,000 | |
| Previous Owner | Savastano Paul | $288,000 |
Property History
| Date | Event | Price | Change | Sq Ft Price |
|---|---|---|---|---|
| 12/16/2019 12/16/19 | Sold | $480,000 | -0.3% | $204 / Sq Ft |
| 11/02/2019 11/02/19 | Pending | -- | -- | -- |
| 10/14/2019 10/14/19 | Price Changed | $481,500 | -1.0% | $204 / Sq Ft |
| 10/03/2019 10/03/19 | Price Changed | $486,500 | -2.0% | $206 / Sq Ft |
| 09/20/2019 09/20/19 | For Sale | $496,500 | +4.1% | $211 / Sq Ft |
| 07/25/2018 07/25/18 | Sold | $476,900 | -2.7% | $202 / Sq Ft |
| 06/29/2018 06/29/18 | Pending | -- | -- | -- |
| 05/22/2018 05/22/18 | For Sale | $489,900 | +48.9% | $208 / Sq Ft |
| 04/30/2013 04/30/13 | Sold | $329,000 | +1.2% | $140 / Sq Ft |
| 04/08/2013 04/08/13 | Pending | -- | -- | -- |
| 03/07/2013 03/07/13 | For Sale | $325,000 | -- | $138 / Sq Ft |
Tax History Compared to Growth
Tax History
| Year | Tax Paid | Tax Assessment Tax Assessment Total Assessment is a certain percentage of the fair market value that is determined by local assessors to be the total taxable value of land and additions on the property. | Land | Improvement |
|---|---|---|---|---|
| 2025 | $6,657 | $621,600 | $201,500 | $420,100 |
| 2024 | $6,191 | $581,900 | $191,400 | $390,500 |
| 2023 | $5,936 | $532,400 | $174,700 | $357,700 |
| 2022 | $5,578 | $438,500 | $154,500 | $284,000 |
| 2021 | $5,501 | $409,300 | $147,800 | $261,500 |
| 2020 | $5,349 | $393,300 | $146,100 | $247,200 |
| 2019 | $5,228 | $374,800 | $127,600 | $247,200 |
| 2018 | $5,111 | $358,400 | $127,600 | $230,800 |
| 2017 | $4,956 | $330,600 | $114,200 | $216,400 |
| 2016 | $5,007 | $326,000 | $114,200 | $211,800 |
| 2015 | $5,004 | $326,000 | $114,200 | $211,800 |
Agents Affiliated with this Home
-
J
Seller's Agent in 2019
Jason Ellis
Century 21 North East
-
Judith Drapeau

Seller's Agent in 2018
Judith Drapeau
Lamacchia Realty, Inc.
(508) 633-1222
1 in this area
51 Total Sales
-
Jason Rollins

Seller's Agent in 2013
Jason Rollins
Century 21 North East
(617) 820-4406
26 Total Sales
Map
Source: MLS Property Information Network (MLS PIN)
MLS Number: 72568293
APN: HAVE-000459-000005-000061
- 26 Russett Hill Rd
- 8 Wellings St
- 14 Corliss Hill Rd
- 25 Barberry Ln
- 366 Kenoza St
- 120 Gale Ave
- 3 Michael Ln
- 181 Crosby Street Extension
- 539 E Broadway
- 311 Mill St
- 486 E Broadway
- 100 Lawrence St Unit 18
- 54 Newton Rd
- 14 Forest Ave
- 889 Amesbury Rd
- 36 Hamilton Ave
- 19 Minot Ave
- 28 Elm St
- 8 Boardman St
- 15-17 Brockton Ave
- 5 Pear Tree Rd
- 9 Pear Tree Rd
- 1 Pear Tree Rd
- 6 Pear Tree Rd
- 2 Pear Tree Rd
- 15 Pear Tree Rd
- 10 Pear Tree Rd
- 2 Russett Hill Rd
- 77 Elliott St
- 17 Pear Tree Rd
- 54 Elliott St
- 87 Elliott St
- 6 Russett Hill Rd
- 65 Elliott St
- 21 Pear Tree Rd
- 22 Pear Tree Rd
- 44 Elliott St
- 5 Russett Hill Rd
- 10 Russett Hill Rd
- 55 Elliott St
