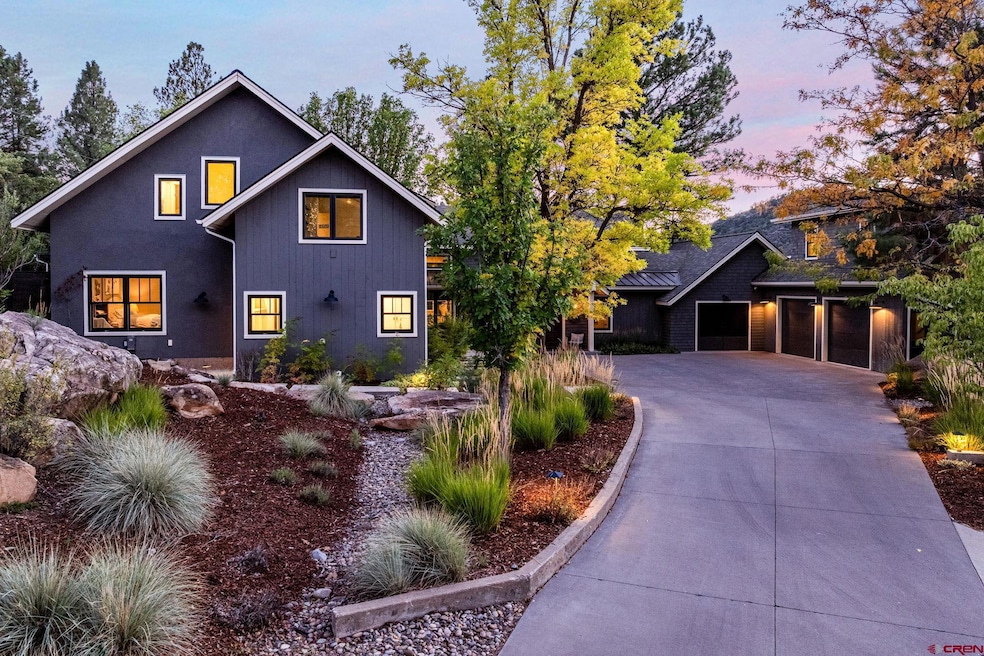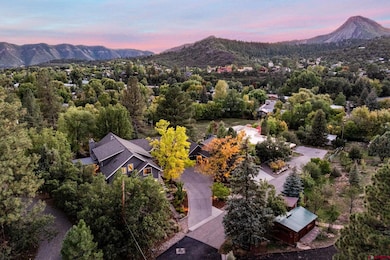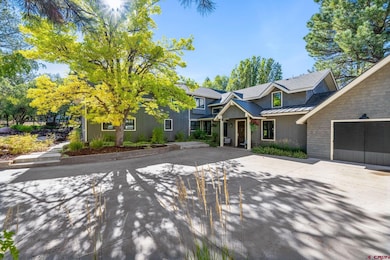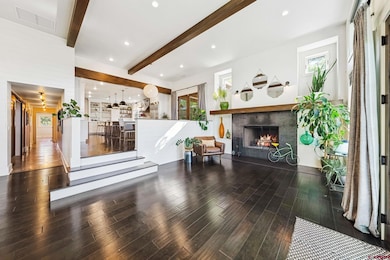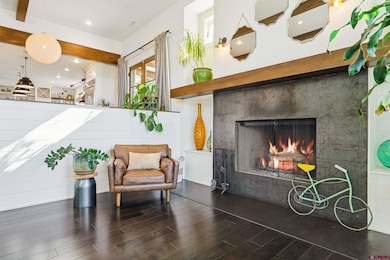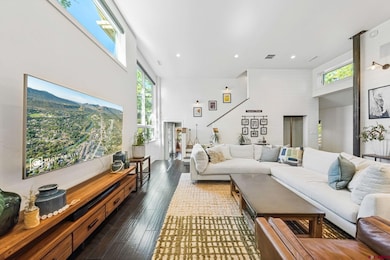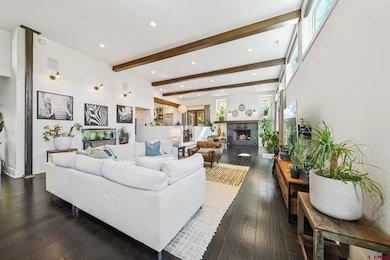5 Pinetree Way Durango, CO 81301
Needham NeighborhoodEstimated payment $18,618/month
Highlights
- Accessory Dwelling Unit (ADU)
- Spa
- Garage Apartment
- Durango High School Rated A-
- Home fronts a creek
- 2.21 Acre Lot
About This Home
Rare In-Town Sanctuary | 2.2 Acres with Junction Creek Frontage. Tucked away on a private drive in the heart of Durango, this is a rare opportunity to own one of Durango’s most distinctive in-town properties. The 5,792 sq ft residence with a private 800 sq ft guest house sits on 2.2 acres along Junction Creek, offering the perfect balance of privacy, space, sophistication, and connection to nature. Thoughtfully designed, the main residence, which was built in 2012, features five bedrooms and three baths, complemented by a one-bedroom, one-bath guest home with its own entrance, yard, and parking space. Expansive windows frame panoramic views of Durango’s iconic ridgelines—including Perins Peak, the Hogsback, Smelter Mountain and Raider Ridge—while inviting natural light throughout the home. The main living area offers a welcoming atmosphere with a fireplace, soaring ceilings, and double doors opening to multiple outdoor living spaces. The gourmet kitchen is the true centerpiece, showcasing Carrara marble countertops, a 12-foot island with seating, professional-grade appliances including a commercial range and hood, dual pantries with pull-out shelving, and a separate bulk pantry. Ideal for both the home chef and large gatherings. With ample counter space and storage, this kitchen will not disappoint. Designed for versatility, the floor plan offers multiple living areas including a home office, den/media room, and spacious mud/laundry room. The primary suite, located on the main level, features a spa-inspired bathroom with soaking tub, steam shower, private patio, and a generous walk-in closet. Upstairs, a dedicated bedroom wing includes three bedrooms and a full bath. A bonus room with playful fireman’s pole, 3⁄4 bathroom and private deck would function well as a recreation room, fitness studio, or additional ensuite bedroom. Designed for today’s modern lifestyle, this smart-home features in-floor radiant heat, two A/C units plus a Fujitsu split in the guest house ensuring year-round comfort. A high efficiency water heater tied into the boiler system provides endless hot water in the main house and a new high efficiency boiler was just replaced in the guest quarters. The Energy Recovery Ventilator (ERV) system provides fresh, filtered outdoor air while removing stale indoor air which improves the indoor air quality and comfort. Automated blinds and lighting; central vacuum system; integrated speaker systems inside and out; security system; Nest fire and smoke detection system; high-speed wired/wireless internet; multiple WIFI repeaters; and hardwired internet and P.O.E data connection points throughout are added features. The garage is equally well-appointed with built-in storage, epoxy flooring, and a snowmelt-ready driveway. The beautifully appointed one-bedroom, one-bath guest house is ideal for extended family, a caregiver, or independent adult children. With its private entrance, deck, yard, and parking, it can also serve as a long-term rental for additional income. The home, designed to take advantage of the incredible setting integrates the indoor and outdoor space. With expansive Trex and wood decks, two pergolas, stylish stonework, and meticulously planned native and introduced landscaping. The grounds have been artfully designed and complement the towering pines and natural boulders. The fenced lawn area separates the natural acreage that protect the privacy and create a habitat for wildlife Multiple patios offer multiple spaces to relax, unwind and enjoy Colorado’s four seasons. Stroll directly to Junction Creek, where approximately 140 feet of private creek frontage enhances the property’s unmatched setting. This property offers ultimate convenience with immediate access to the Animas River Trail, the Durango Community Recreation Center, and all school levels—while maintaining unmatched privacy right in-town. Don’t miss this rare opportunity to own one of Durango’s finest homes.
Home Details
Home Type
- Single Family
Est. Annual Taxes
- $6,377
Year Built
- Built in 2012
Lot Details
- 2.21 Acre Lot
- Home fronts a creek
- Wooded Lot
Property Views
- Creek or Stream
- Mountain
Home Design
- Stick Built Home
Interior Spaces
- 5,792 Sq Ft Home
- 2-Story Property
- Fireplace
Kitchen
- Oven or Range
- Microwave
- Dishwasher
- Disposal
Bedrooms and Bathrooms
- 6 Bedrooms
- Primary Bedroom on Main
- Walk-In Closet
- Soaking Tub
- Steam Shower
Laundry
- Laundry Room
- Dryer
- Washer
Parking
- 2 Car Attached Garage
- Garage Apartment
Outdoor Features
- Spa
- Deck
Schools
- Needham K-5 Elementary School
- Miller 6-8 Middle School
- Durango 9-12 High School
Additional Features
- Accessory Dwelling Unit (ADU)
- Internet Available
Listing and Financial Details
- Assessor Parcel Number 566517330021
Map
Home Values in the Area
Average Home Value in this Area
Property History
| Date | Event | Price | List to Sale | Price per Sq Ft |
|---|---|---|---|---|
| 10/26/2025 10/26/25 | Pending | -- | -- | -- |
| 10/02/2025 10/02/25 | For Sale | $3,425,000 | -- | $591 / Sq Ft |
Source: Colorado Real Estate Network (CREN)
MLS Number: 828951
- 2807 Junction St
- 399 Needham Cir
- 2504 W 3rd Ave
- 2910 Junction St
- 3015 Hillside Ave
- 2855 Main Ave Unit A204
- 611 Sunnyside Dr
- 2977 E 2nd Ave
- 3211 W 2 Nd Ave
- 3226 W 4th Ave
- 1857 & 1865 W 3rd Ave
- 1840 W 3rd Ave
- 3416 Main Ave Unit C2
- 3475 W 2nd Ave
- 3112 E 7th Ave
- 485 Florida Rd Unit C5
- 485 Florida Rd Unit C23
- 485 Florida Rd Unit C-17
- 716 Obrien Dr Unit 4
- 35 Sunshine Ct Unit 1
