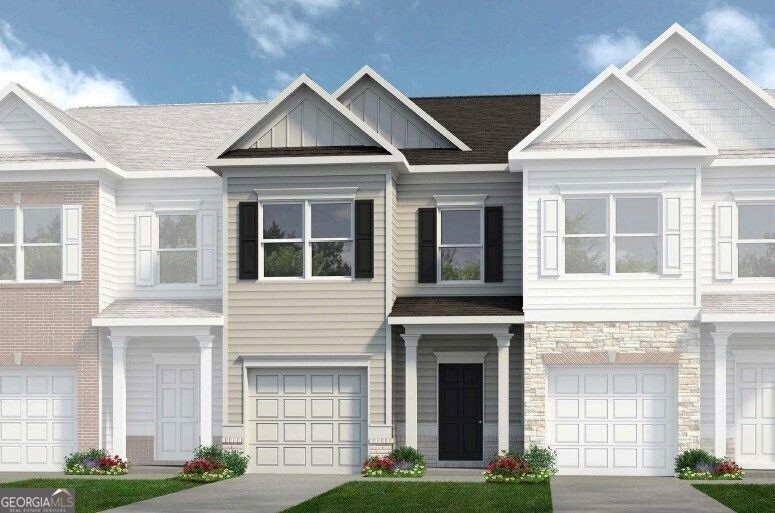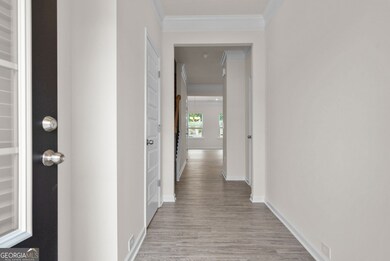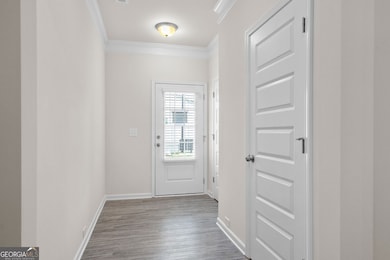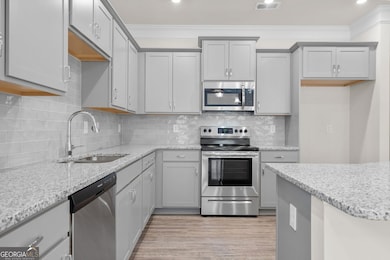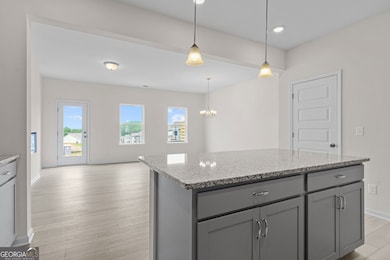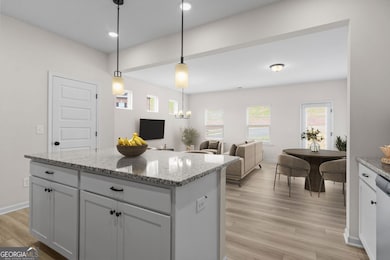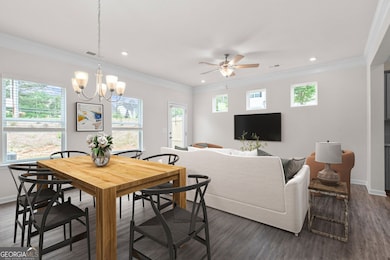5 Pisgah Crossing Unit 5 Cartersville, GA 30120
Estimated payment $1,857/month
Highlights
- No Units Above
- Traditional Architecture
- Solid Surface Countertops
- Dommerich Elementary School Rated A
- High Ceiling
- Community Pool
About This Home
Move in Ready April! The Suwanee plan in Fairington by Smith Douglas Homes. If you've been waiting for the right time to buy this is it! The Suwanee plan was designed for easy, low-stress living so you can spend more time doing what you love. From the moment you step through the front door you'll feel right at home with its modern vibe and open layout. The spacious living room features a sleek linear fireplace that gives the whole space a cozy stylish feel. The kitchen is a total standout with granite countertops, stainless appliances, walk-in pantry, and upgraded vinyl plank flooring that is both durable and easy to clean. Just outside, the private rear patio is perfect for weekend hangouts, or morning coffee. Upstairs are three bedrooms, including a large primary suite with a walk-in closet. The laundry room is upstairs near the bedrooms so no hauling clothes up and down the stairs! An iron staircase adds a modern touch, and with 9ft ceiling heights on both levels, the home feels brigt and spacious. Fairington is a planned swim community! Photos are representative of plan not of actual home being built.Furnished photos are virtually staged. Seller incentives with use of preferred lender. Dont='t miss your opportunity- homes are selling fast. Lock in now!
Townhouse Details
Home Type
- Townhome
Year Built
- Home Under Construction
Lot Details
- No Units Above
- No Units Located Below
- Two or More Common Walls
HOA Fees
- $104 Monthly HOA Fees
Parking
- 1 Car Garage
Home Design
- Traditional Architecture
- Slab Foundation
- Composition Roof
- Stone Siding
- Stone
Interior Spaces
- 1,629 Sq Ft Home
- 2-Story Property
- High Ceiling
- Entrance Foyer
- Family Room with Fireplace
- Combination Dining and Living Room
- Carpet
- Laundry on upper level
Kitchen
- Microwave
- Dishwasher
- Solid Surface Countertops
Bedrooms and Bathrooms
- 3 Bedrooms
- Double Vanity
Outdoor Features
- Patio
Schools
- Kingston Elementary School
- Cass Middle School
- Cass High School
Utilities
- Central Air
- Heating Available
- Electric Water Heater
Listing and Financial Details
- Tax Lot 5
Community Details
Overview
- $300 Initiation Fee
- Association fees include ground maintenance, management fee
- Fairington Subdivision
Recreation
- Community Pool
Map
Home Values in the Area
Average Home Value in this Area
Property History
| Date | Event | Price | List to Sale | Price per Sq Ft |
|---|---|---|---|---|
| 10/03/2025 10/03/25 | For Sale | $278,960 | -- | $171 / Sq Ft |
Source: Georgia MLS
MLS Number: 10618557
- 3 Pisgah Crossing Unit 3
- 2 Pisgah Crossing Unit 2
- 5 Pisgah Crossing
- 2 Pisgah Crossing
- 9 Aubrey St
- 0 Georgia 293 Unit 10585651
- 0 Georgia 293 Unit 7631149
- 15 Baker St
- 2 Milam St
- 25 Montgomery St
- 213 N Erwin St
- 13 Mulberry Way
- 420 N Gilmer St
- 12 Serena St
- 51 Valley View Dr Unit F39
- 112 Martin Luther King Junior Dr
- 310 Bonaire St
- 7 Valley View Dr
- 204 Johnson St
- 302 Douglas St
- 205 Douglas St Unit 4
- 10 W Main St Unit 7
- 117 Mayflower Cir
- 46 Akron St
- 125 Roosevelt St
- 39 Hannon Way Unit 2
- 8 Highland Ln
- 10 Felton St SE
- 196 Etowah Dr
- 196 Etowah Dr Unit ID1234833P
- 83 Quail Run
- 78 Quail Run
- 38 Middlebrook Dr
- 58 Auburn Dr SW
- 58 Auburn Dr SW Unit ID1234815P
- 29 Middleton Ct
- 29 Middleton Ct Unit ID1234832P
- 31 Middleton Ct Unit ID1234830P
- 31 Middleton Ct
- 106 Middlebrook Dr Unit ID1234841P
