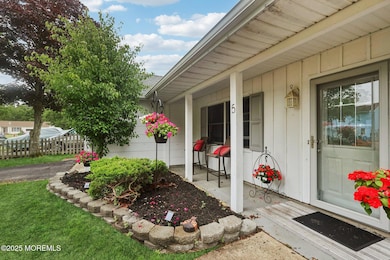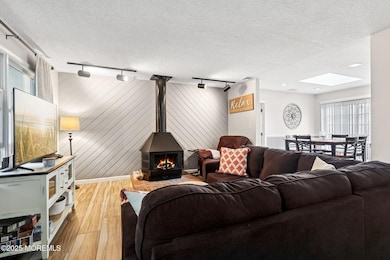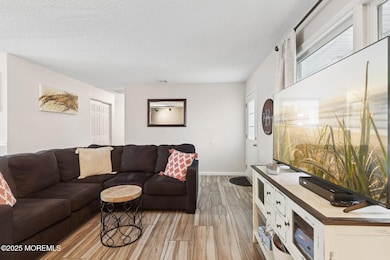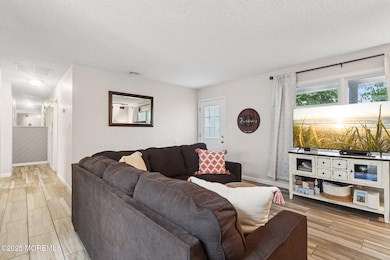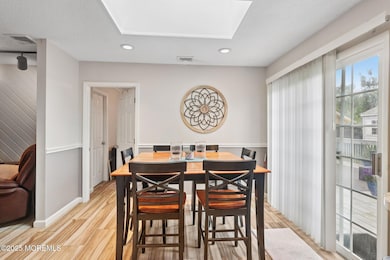
5 Pohatcong Ave Waretown, NJ 08758
Estimated payment $2,532/month
Highlights
- New Kitchen
- Bonus Room
- Granite Countertops
- Attic
- Great Room
- No HOA
About This Home
Light, bright, and move-in ready! Spacious open floorplan with great room featuring a cozy fireplace and skylit kitchen—perfect for gatherings and everyday living. Offers 3 nice-sized bedrooms plus a flexible bonus room that can serve as a 4th bedroom, home office, or guest space. Stylish newer flooring throughout enhances the modern feel. The updated kitchen features stainless steel appliances, while the contemporary bath adds a fresh touch. Newer HVAC ensures year-round comfort. Step outside to a large fenced yard with a deck and storage shed—ideal for outdoor entertaining, gardening, or relaxation. Convenient location near everyday amenities, shopping, dining, parks, schools.perfect blend of comfort, style, and convenience in this beautifully updated home!
Home Details
Home Type
- Single Family
Est. Annual Taxes
- $4,495
Year Built
- Built in 1972
Lot Details
- 7,405 Sq Ft Lot
- Lot Dimensions are 75 x 100
- Fenced
Parking
- 1 Car Direct Access Garage
- Oversized Parking
Home Design
- Slab Foundation
- Shingle Roof
- Shingle Siding
Interior Spaces
- 1-Story Property
- Crown Molding
- Track Lighting
- Light Fixtures
- Wood Burning Fireplace
- Thermal Windows
- Insulated Windows
- Window Screens
- Sliding Doors
- Great Room
- Dining Room
- Bonus Room
- Storm Doors
- Attic
Kitchen
- New Kitchen
- Eat-In Kitchen
- Gas Cooktop
- Stove
- Microwave
- Dishwasher
- Granite Countertops
Flooring
- Wall to Wall Carpet
- Ceramic Tile
Bedrooms and Bathrooms
- 3 Bedrooms
- 1 Full Bathroom
- Primary bathroom on main floor
Laundry
- Laundry Room
- Dryer
- Washer
Outdoor Features
- Exterior Lighting
- Shed
- Storage Shed
- Outbuilding
- Porch
Schools
- Waretown Elementary School
- Southern Reg High School
Utilities
- Forced Air Heating and Cooling System
- Heating System Uses Natural Gas
- Natural Gas Water Heater
Community Details
- No Home Owners Association
Listing and Financial Details
- Exclusions: Personal items
- Assessor Parcel Number 21-00241-06-00021
Map
Home Values in the Area
Average Home Value in this Area
Tax History
| Year | Tax Paid | Tax Assessment Tax Assessment Total Assessment is a certain percentage of the fair market value that is determined by local assessors to be the total taxable value of land and additions on the property. | Land | Improvement |
|---|---|---|---|---|
| 2024 | $3,984 | $297,900 | $112,500 | $185,400 |
| 2023 | $3,727 | $171,500 | $75,000 | $96,500 |
| 2022 | $3,727 | $171,500 | $75,000 | $96,500 |
| 2021 | $3,665 | $171,500 | $75,000 | $96,500 |
| 2020 | $3,617 | $171,500 | $75,000 | $96,500 |
| 2019 | $3,547 | $171,500 | $75,000 | $96,500 |
| 2018 | $3,481 | $171,500 | $75,000 | $96,500 |
| 2017 | $3,363 | $171,500 | $75,000 | $96,500 |
| 2016 | $3,267 | $171,500 | $75,000 | $96,500 |
| 2015 | $3,181 | $171,500 | $75,000 | $96,500 |
| 2014 | $3,156 | $171,500 | $75,000 | $96,500 |
Property History
| Date | Event | Price | Change | Sq Ft Price |
|---|---|---|---|---|
| 07/24/2025 07/24/25 | Pending | -- | -- | -- |
| 06/20/2025 06/20/25 | For Sale | $389,900 | -- | -- |
Purchase History
| Date | Type | Sale Price | Title Company |
|---|---|---|---|
| Bargain Sale Deed | $210,000 | Stewart Title Guaranty Co | |
| Bargain Sale Deed | $199,000 | None Available |
Mortgage History
| Date | Status | Loan Amount | Loan Type |
|---|---|---|---|
| Open | $143,000 | New Conventional | |
| Previous Owner | $216,750 | Unknown | |
| Previous Owner | $189,000 | Purchase Money Mortgage |
Similar Homes in Waretown, NJ
Source: MOREMLS (Monmouth Ocean Regional REALTORS®)
MLS Number: 22518262
APN: 21-00241-06-00021
- 301 6th St
- 5 Navajo Dr
- 17 Baybreeze Dr
- 19 Baybreeze Dr
- 18 Baybreeze Dr
- 20 Baybreeze Dr
- 21 Baybreeze Dr
- 23 Baybreeze Dr
- 32 Baybreeze Dr
- 25 Baybreeze Dr
- 204 2nd St
- 27 Baybreeze Dr
- 29 Baybreeze Dr
- 24 Bay Breeze Dr
- 3 Bay Breeze Dr
- 21 Bay Breeze Dr
- 13 Bay Breeze Dr
- 10 Baybreeze Dr
- 10 Bay Breeze Dr
- 15 Baybreeze Dr

