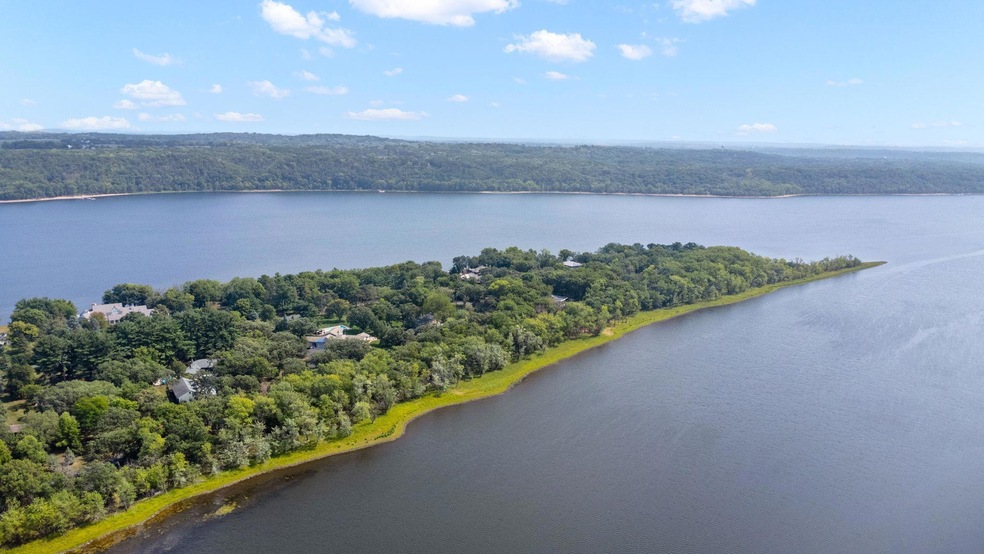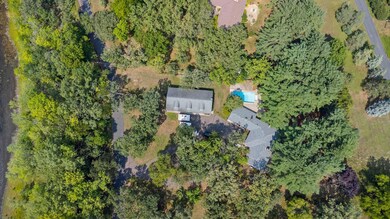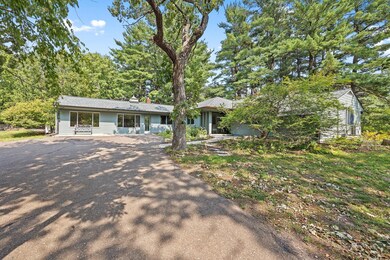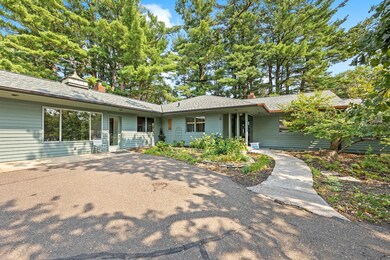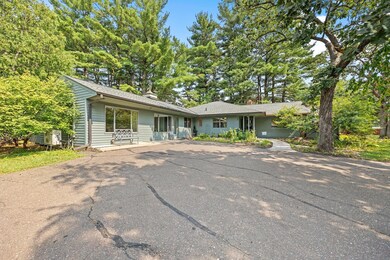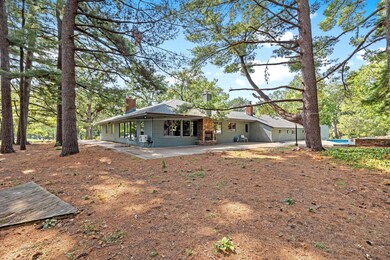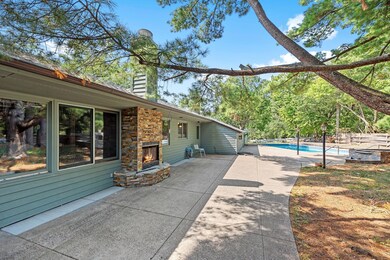
5 Point Rd Bayport, MN 55003
Highlights
- Deeded Waterfront Access Rights
- Heated In Ground Pool
- 92,870 Sq Ft lot
- Stillwater Area High School Rated A-
- River View
- Living Room with Fireplace
About This Home
As of May 2025Stunning 3BR/2BA rambler located in the prestigious Point Road neighborhood on a secluded peninsula surrounded by the St. Croix River. This remarkable property boasts many great features including single-level-living, panoramic views from every room, stone wood- burning fireplace, natural woodwork, ample storage, generous sized rooms, and great quality throughout. This private 2.1 acre lot has a heated pool, hot tub, large patio, fountain, outdoor fireplace, expansive 65x30 garage with lofted space above, circular driveway, mature trees, and much more. Don’t miss this rare opportunity to own a piece of paradise with deeded access to the St. Croix River.
Home Details
Home Type
- Single Family
Est. Annual Taxes
- $4,830
Year Built
- Built in 1949
Lot Details
- 2.13 Acre Lot
- Lot Dimensions are 258x233x276x235
- Wood Fence
Parking
- 4 Car Garage
- Detached Carport Space
Interior Spaces
- 2,334 Sq Ft Home
- 1-Story Property
- Wood Burning Fireplace
- Stone Fireplace
- Family Room
- Living Room with Fireplace
- 2 Fireplaces
- River Views
Kitchen
- Range
- Dishwasher
- The kitchen features windows
Bedrooms and Bathrooms
- 3 Bedrooms
Laundry
- Dryer
- Washer
Outdoor Features
- Heated In Ground Pool
- Deeded Waterfront Access Rights
- Patio
Utilities
- Boiler Heating System
- 200+ Amp Service
- Well
- Cable TV Available
Community Details
- No Home Owners Association
- Point Add Subdivision
Listing and Financial Details
- Assessor Parcel Number 0202920340003
Ownership History
Purchase Details
Home Financials for this Owner
Home Financials are based on the most recent Mortgage that was taken out on this home.Purchase Details
Home Financials for this Owner
Home Financials are based on the most recent Mortgage that was taken out on this home.Purchase Details
Similar Homes in Bayport, MN
Home Values in the Area
Average Home Value in this Area
Purchase History
| Date | Type | Sale Price | Title Company |
|---|---|---|---|
| Warranty Deed | $700,000 | Land Title | |
| Deed | $750,000 | -- | |
| Warranty Deed | $245,000 | -- |
Mortgage History
| Date | Status | Loan Amount | Loan Type |
|---|---|---|---|
| Open | $630,000 | New Conventional | |
| Previous Owner | $525,000 | New Conventional | |
| Previous Owner | $304,000 | New Conventional | |
| Previous Owner | $293,000 | New Conventional | |
| Previous Owner | $296,000 | New Conventional |
Property History
| Date | Event | Price | Change | Sq Ft Price |
|---|---|---|---|---|
| 05/23/2025 05/23/25 | Sold | $700,000 | -3.4% | $300 / Sq Ft |
| 04/09/2025 04/09/25 | Pending | -- | -- | -- |
| 03/07/2025 03/07/25 | Price Changed | $725,000 | -5.2% | $311 / Sq Ft |
| 02/06/2025 02/06/25 | Price Changed | $765,000 | -1.3% | $328 / Sq Ft |
| 01/24/2025 01/24/25 | Price Changed | $775,000 | -3.0% | $332 / Sq Ft |
| 01/14/2025 01/14/25 | Price Changed | $799,000 | -3.2% | $342 / Sq Ft |
| 01/06/2025 01/06/25 | Price Changed | $825,000 | -2.9% | $353 / Sq Ft |
| 12/16/2024 12/16/24 | Price Changed | $850,000 | -5.0% | $364 / Sq Ft |
| 09/04/2024 09/04/24 | For Sale | $895,000 | +19.3% | $383 / Sq Ft |
| 10/09/2023 10/09/23 | Sold | $750,000 | 0.0% | $321 / Sq Ft |
| 09/07/2023 09/07/23 | Pending | -- | -- | -- |
| 08/30/2023 08/30/23 | For Sale | $750,000 | -- | $321 / Sq Ft |
Tax History Compared to Growth
Tax History
| Year | Tax Paid | Tax Assessment Tax Assessment Total Assessment is a certain percentage of the fair market value that is determined by local assessors to be the total taxable value of land and additions on the property. | Land | Improvement |
|---|---|---|---|---|
| 2024 | $6,690 | $666,100 | $370,600 | $295,500 |
| 2023 | $6,690 | $597,100 | $335,600 | $261,500 |
| 2022 | $4,710 | $550,100 | $325,200 | $224,900 |
| 2021 | $4,368 | $469,400 | $281,500 | $187,900 |
| 2020 | $4,172 | $452,200 | $271,500 | $180,700 |
| 2019 | $4,400 | $439,200 | $251,500 | $187,700 |
| 2018 | $4,288 | $426,700 | $251,500 | $175,200 |
| 2017 | $4,266 | $404,400 | $236,500 | $167,900 |
| 2016 | $4,302 | $383,500 | $231,500 | $152,000 |
| 2015 | $4,322 | $379,700 | $229,800 | $149,900 |
| 2013 | -- | $367,300 | $227,800 | $139,500 |
Agents Affiliated with this Home
-
Tracy Boo

Seller's Agent in 2025
Tracy Boo
Epique Realty
(651) 303-9282
5 in this area
42 Total Sales
-
Jim Boo

Seller Co-Listing Agent in 2025
Jim Boo
Epique Realty
(651) 231-3111
2 in this area
53 Total Sales
-
Daniel Revsbech

Buyer's Agent in 2025
Daniel Revsbech
RE/MAX Results
(952) 451-3331
1 in this area
137 Total Sales
-
Robert Wingert

Seller's Agent in 2023
Robert Wingert
DDK Real Estate Company LLC
(952) 486-1391
2 in this area
70 Total Sales
-
Dave VanOrden

Seller Co-Listing Agent in 2023
Dave VanOrden
DDK Real Estate Company LLC
(612) 701-7557
2 in this area
69 Total Sales
Map
Source: NorthstarMLS
MLS Number: 6426434
APN: 02-029-20-34-0003
- 16 Point Rd
- 331 9th St N
- 233 River Heights Trail
- 463 Minnesota St S
- 5472 Stagecoach Trail N Unit M
- 636 Oakwood St S
- 632 Oakwood St S
- 560 Lakeside Bay Dr S Unit 560
- 216 Prairie Way N
- 231 Prairie Way N
- 15385 50th St N
- 5844 Stagecoach Trail N
- 640 Inspiration Place
- 210 Sommers Landing Rd N
- 696 Inspiration Place
- 712 Inspiration Place
- 241 Starrwood
- 343 Primrose Path
- 1250 Highway 35 N
- 296 Valley Estates Ct
