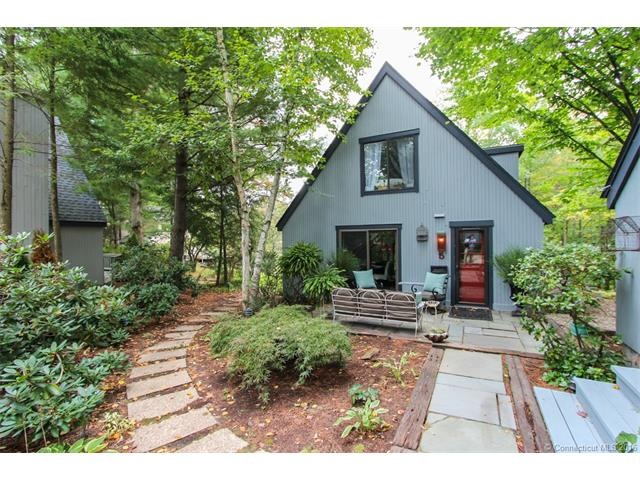
Highlights
- Spa
- Deck
- Attic
- Thompson Brook School Rated A
- Property is near public transit
- 1 Fireplace
About This Home
As of January 2016Smashing, redone Country House with pond view! Rarely available. 2 Patios, Hot-tub, sprinkler, and large private lot! Cherry custom kitchen with granite, SS high-end appliances, SS Hood! Large Dining Room with sliders to patio. Updated granite baths, freshly painted in & out.Den or 3rd bedroom on first floor. Great over-sized deck overlooking pond & yard! 2 car garage with storage very close to home. Newer Trane Air Conditioning, updated furnace. Don’t miss the garden pond. Mint!
Last Agent to Sell the Property
Coldwell Banker Realty License #RES.0738032 Listed on: 09/30/2015

Last Buyer's Agent
Coldwell Banker Realty License #RES.0738032 Listed on: 09/30/2015

Property Details
Home Type
- Condominium
Est. Annual Taxes
- $4,129
Year Built
- Built in 1978
HOA Fees
- $8 Monthly HOA Fees
Home Design
- Wood Siding
Interior Spaces
- 1,632 Sq Ft Home
- 1 Fireplace
- Crawl Space
- Attic or Crawl Hatchway Insulated
Kitchen
- Oven or Range
- Range Hood
- Microwave
- Dishwasher
- Disposal
Bedrooms and Bathrooms
- 3 Bedrooms
- 2 Full Bathrooms
Laundry
- Dryer
- Washer
Parking
- 2 Car Detached Garage
- Parking Deck
- Automatic Garage Door Opener
Outdoor Features
- Spa
- Deck
- Patio
Location
- Property is near public transit
Schools
- Pine Grove Elementary School
- Avon High School
Utilities
- Central Air
- Heating System Uses Natural Gas
Listing and Financial Details
- Exclusions: See Inclusion/Exclusion Rider
Community Details
Overview
- Association fees include snow removal
- 210 Units
- Pond Place Community
- Property managed by Capstone
Recreation
- Tennis Courts
Pet Policy
- Pets Allowed
Ownership History
Purchase Details
Purchase Details
Home Financials for this Owner
Home Financials are based on the most recent Mortgage that was taken out on this home.Purchase Details
Home Financials for this Owner
Home Financials are based on the most recent Mortgage that was taken out on this home.Purchase Details
Similar Homes in Avon, CT
Home Values in the Area
Average Home Value in this Area
Purchase History
| Date | Type | Sale Price | Title Company |
|---|---|---|---|
| Quit Claim Deed | -- | None Available | |
| Quit Claim Deed | -- | None Available | |
| Joint Tenancy Deed | $245,000 | -- | |
| Joint Tenancy Deed | $245,000 | -- | |
| Warranty Deed | $255,000 | -- | |
| Quit Claim Deed | -- | -- | |
| Deed | $162,000 | -- |
Mortgage History
| Date | Status | Loan Amount | Loan Type |
|---|---|---|---|
| Previous Owner | $206,100 | No Value Available | |
| Previous Owner | $75,860 | Stand Alone Second | |
| Previous Owner | $125,000 | No Value Available | |
| Previous Owner | $90,000 | No Value Available |
Property History
| Date | Event | Price | Change | Sq Ft Price |
|---|---|---|---|---|
| 01/29/2016 01/29/16 | Sold | $245,000 | -12.2% | $150 / Sq Ft |
| 12/11/2015 12/11/15 | Pending | -- | -- | -- |
| 09/30/2015 09/30/15 | For Sale | $279,000 | +9.4% | $171 / Sq Ft |
| 06/18/2013 06/18/13 | Sold | $255,000 | -4.5% | $156 / Sq Ft |
| 05/11/2013 05/11/13 | Pending | -- | -- | -- |
| 05/07/2013 05/07/13 | For Sale | $267,000 | -- | $164 / Sq Ft |
Tax History Compared to Growth
Tax History
| Year | Tax Paid | Tax Assessment Tax Assessment Total Assessment is a certain percentage of the fair market value that is determined by local assessors to be the total taxable value of land and additions on the property. | Land | Improvement |
|---|---|---|---|---|
| 2025 | $6,187 | $201,210 | $0 | $201,210 |
| 2024 | $5,968 | $201,210 | $0 | $201,210 |
| 2023 | $5,075 | $143,390 | $0 | $143,390 |
| 2022 | $4,963 | $143,390 | $0 | $143,390 |
| 2021 | $4,905 | $143,390 | $0 | $143,390 |
| 2020 | $4,718 | $143,390 | $0 | $143,390 |
| 2019 | $4,718 | $143,390 | $0 | $143,390 |
| 2018 | $4,495 | $143,390 | $0 | $143,390 |
| 2017 | $4,386 | $143,390 | $0 | $143,390 |
| 2016 | $4,233 | $143,390 | $0 | $143,390 |
| 2015 | $4,130 | $143,390 | $0 | $143,390 |
| 2014 | $4,061 | $143,390 | $0 | $143,390 |
Agents Affiliated with this Home
-
Penelope Woodford

Seller's Agent in 2016
Penelope Woodford
Coldwell Banker Realty
(860) 558-4326
68 in this area
107 Total Sales
-
C
Seller's Agent in 2013
Christina Bill
Berkshire Hathaway Home Services
-
F
Buyer's Agent in 2013
Fran Mason
Summit View Realty, LLC
Map
Source: SmartMLS
MLS Number: G10083331
APN: AVON-000040-000000-000361-000005
- 224 Arch Rd
- 19 Jackson St
- 27 Jackson St
- 52 Sylvan St
- 96 Moravia Rd
- 125 Old Farms Rd
- 187 W Avon Rd
- 25 Tall Wood Hollow
- 21 Hendricks Ln
- 7 Woodmont Rd
- 45 Sarah Dr
- 8 Bruce Ln
- 239 Old Farms Rd Unit 18A
- 239 Old Farms Rd Unit 18B
- 239 Old Farms Rd Unit 13C
- 239 Old Farms Rd Unit 15B
- 77 Blue Ridge Dr
- 109 Country Club Rd
- 12 Eastview Dr
- 2 Wills Walk
