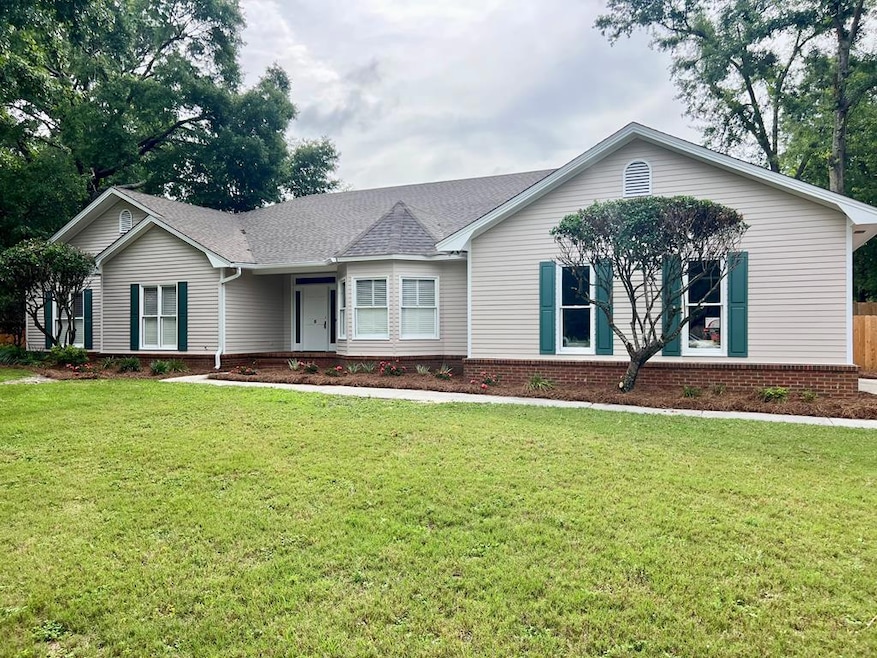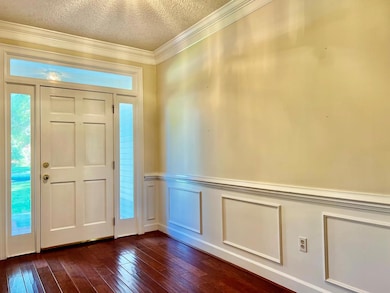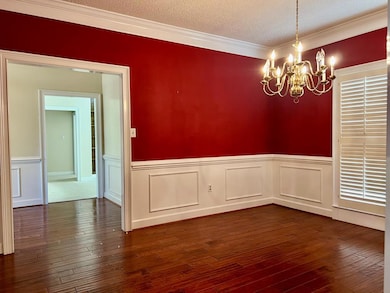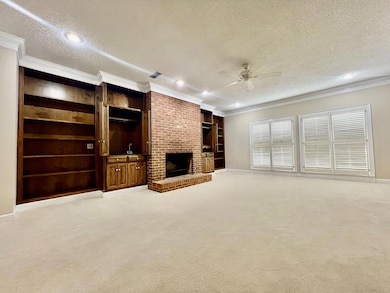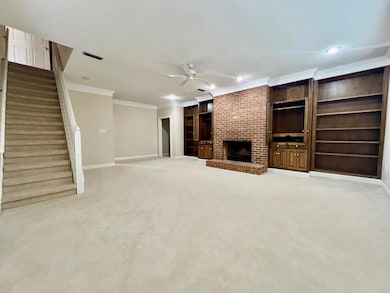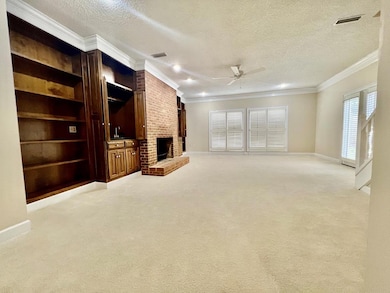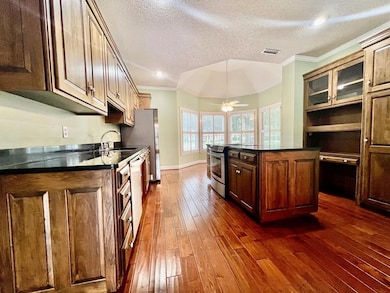5 Post Pointe Cir Valdosta, GA 31602
Estimated payment $2,620/month
Highlights
- Deck
- Breakfast Area or Nook
- Fireplace
- Wood Flooring
- Wood Frame Window
- Plantation Shutters
About This Home
Beautiful 3/2 downstairs & 4th huge bedroom/bonus upstairs located in Worthington Woods. Great curb appeal, large yard, privacy fence on a cull de sac. New roof, exterior paint, landscape, wooden privacy fence and deck. The home has an abundance of custom detail throughout. Features include custom solid Connell cabinets, hardwood flooring, moldings, plantation shutters and varied ceilings. Spacious living room features a brick fireplace with wet bar and built in cabinets/shelves on each side. Large windows and French door allow natural light and access to the deck overlooking the private back yard. Upstairs from the living room is the 24 x 13 bonus room with new The kitchen is perfect for the cook and family gatherings. Custom cabinets, granite countertops, separate pantry, new stainless appliances and center cook island with down draft. Enjoy meals in the breakfast area with bay window and unique ceiling or the separate dining room . A cozy sunroom off kitchen is perfect for home office/ playroom with French door to deck/ back yard. Stunning primary suite with trey ceiling and enough room for a work space. His/her walk in closets, garden tub and separate shower. Down the hall are 2 additional bedrooms with large closets and shared hall bath. This home has so much storage inside, upstairs and in attic. It is a MUST SEE and will not last long!
Listing Agent
Canopy Realty Group Brokerage Email: 2296302400, rcmcghin@gmail.com License #277278 Listed on: 06/08/2025
Home Details
Home Type
- Single Family
Est. Annual Taxes
- $3,020
Year Built
- Built in 1989
Lot Details
- 0.43 Acre Lot
- Fenced
HOA Fees
- $13 Monthly HOA Fees
Parking
- 2 Car Garage
- On-Street Parking
Home Design
- Slab Foundation
- Architectural Shingle Roof
- Wood Siding
Interior Spaces
- 3,076 Sq Ft Home
- 1-Story Property
- Wet Bar
- Ceiling Fan
- Fireplace
- Plantation Shutters
- Blinds
- Wood Frame Window
- Laundry Room
Kitchen
- Breakfast Area or Nook
- Electric Range
- Microwave
- Dishwasher
Flooring
- Wood
- Carpet
- Tile
Bedrooms and Bathrooms
- 4 Bedrooms
- 2 Full Bathrooms
- Soaking Tub
Outdoor Features
- Deck
- Rear Porch
Utilities
- Cooling Available
- Heating Available
Community Details
- Worthington Woods Subdivision
- On-Site Maintenance
- The community has rules related to deed restrictions
Listing and Financial Details
- Assessor Parcel Number 0076D 051
Map
Home Values in the Area
Average Home Value in this Area
Tax History
| Year | Tax Paid | Tax Assessment Tax Assessment Total Assessment is a certain percentage of the fair market value that is determined by local assessors to be the total taxable value of land and additions on the property. | Land | Improvement |
|---|---|---|---|---|
| 2024 | $3,129 | $118,120 | $18,000 | $100,120 |
| 2023 | $3,020 | $118,120 | $18,000 | $100,120 |
| 2022 | $3,233 | $105,676 | $18,000 | $87,676 |
| 2021 | $2,922 | $94,047 | $18,000 | $76,047 |
| 2020 | $2,985 | $94,047 | $18,000 | $76,047 |
| 2019 | $2,984 | $94,047 | $18,000 | $76,047 |
| 2018 | $2,952 | $92,080 | $18,000 | $74,080 |
| 2017 | $2,972 | $92,080 | $18,000 | $74,080 |
| 2016 | $2,968 | $92,080 | $18,000 | $74,080 |
| 2015 | $2,720 | $92,080 | $18,000 | $74,080 |
| 2014 | $2,761 | $92,080 | $18,000 | $74,080 |
Property History
| Date | Event | Price | List to Sale | Price per Sq Ft |
|---|---|---|---|---|
| 10/07/2025 10/07/25 | Price Changed | $449,000 | -2.4% | $146 / Sq Ft |
| 07/28/2025 07/28/25 | Price Changed | $459,900 | -3.2% | $150 / Sq Ft |
| 07/07/2025 07/07/25 | Price Changed | $474,900 | -0.9% | $154 / Sq Ft |
| 06/08/2025 06/08/25 | For Sale | $479,000 | -- | $156 / Sq Ft |
Purchase History
| Date | Type | Sale Price | Title Company |
|---|---|---|---|
| Interfamily Deed Transfer | -- | -- | |
| Deed | $273,000 | -- | |
| Deed | $152,000 | -- | |
| Deed | $190,000 | -- |
Source: South Georgia MLS
MLS Number: 145203
APN: 0076D-051
- 109 Worthington Place
- 103 Knob Hill Rd
- 3219 Country Club Dr
- 2905 Pebblewood Dr
- 2909 Pebblewood Dr
- 4 Charlcote Cir
- 0 Us Highway 41
- 3737 Bermuda Run Dr
- 608 Pine Point Cir
- 3350 Country Club Rd Unit 221
- 2608 Jerry Jones Dr
- 2517 Rolling Rd
- 601 Pine Point Cir
- 3336 Plantation Dr
- 3012 Wendover Rd
- 3557 Victoria Dr
- 1113 Clover Hill Rd
- 2524 Jerry Jones Dr
- 1100 Ravenwood Cir
- 323 Betty jo Dr
- 3715 N Valdosta Rd
- 3531 Club Villas Dr
- 3131 N Oak Street Extension
- 480 Murray Rd
- 3833 N Oak Street Extension
- 100 Garden Dr
- 3925 N Oak Street Extension
- 420 Connell Rd
- 422 Connell Rd
- 2208 White Oak Dr
- 2611 Bemiss Rd
- 611 Pineview Dr
- 1904 Jeanette St
- 2205 Bemiss Rd
- 1574 Baytree Rd
- 308 E Cranford Ave
- 5148 Northwind Blvd
- 2821 Clayton Dr
- 1700 Williams St
- 1853 W Gordon St
