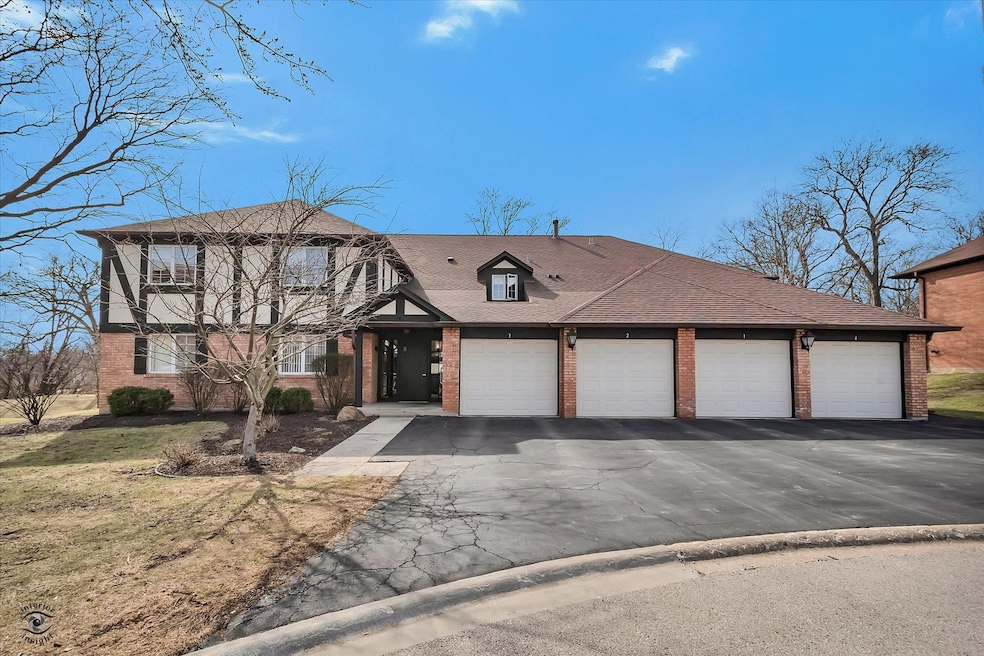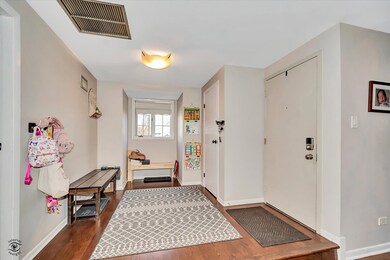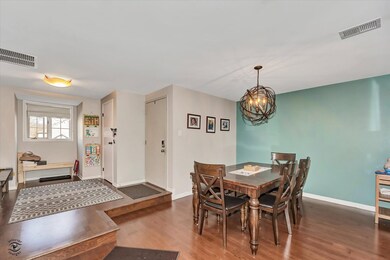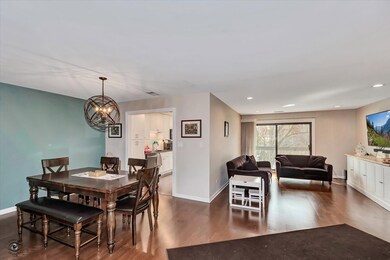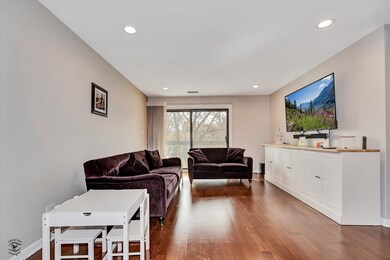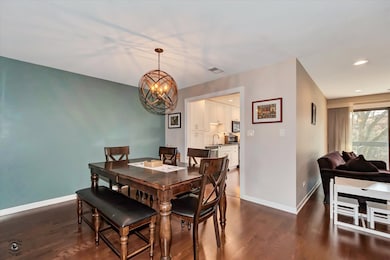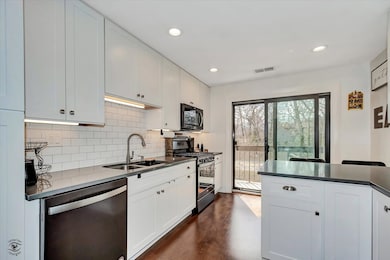
5 Potawatomie Trail Unit 3 Indian Head Park, IL 60525
Highlights
- Lock-and-Leave Community
- Wood Flooring
- Formal Dining Room
- Highlands Elementary School Rated A
- End Unit
- Balcony
About This Home
As of June 2025Every home tells a story, and this one invites you to settle in and keep reading. 5 Potawatomie Trail unit 3 is warm, spacious, and thoughtfully renovated. From the moment you step into the foyer, you can feel the care that's been put into every detail. Hardwood floors run throughout, creating a sense of elegance as you move from one room to the next. The dining room opens into a generous living space, ideal for both everyday living and weekend gatherings, with sunlight pouring in through a large sliding glass door that leads out to the balcony. Just off the main living area, the kitchen offers a modern design with crisp white cabinetry, stainless steel appliances, quartz counters, and a sleek, functional layout that makes cooking a joy. The kitchen also offers balcony access through a second large, sliding glass door, offering you a quiet setting to enjoy coffee in the morning or unwind after a long day. The primary suite is its own private chapter, expansive and serene, with space for a cozy reading chair, a desk, or simply room to breathe. The ensuite bath features a center vanity with an updated bathroom to the right and a large, walk-in closet to the left, which has built-in custom storage with space for everything. Two additional bedrooms offer room for children, guests, or a home office, each with ample closet space and plenty of natural light. A full hall bath serves these rooms, and a large in-unit laundry room adds convenience. The attached garage also offers parking for one car and a storage closet. Located in the quiet setting of Indian Head Park, this home offers the comfort of a quiet community with quick access to I-55 and I-294. Highly regarded Highlands Elementary and Middle School and Lyons Township High School serve the neighborhood, adding to the appeal. 5 Potawatomie Trail unit 3 is more than a condo. It's a story waiting to be lived, filled with everyday moments, quiet joys, and the kind of comfort that makes you want to stay in and turn the page.
Last Agent to Sell the Property
Andersen Realty Group License #471020612 Listed on: 04/26/2025
Property Details
Home Type
- Condominium
Est. Annual Taxes
- $4,615
Year Built
- Built in 1980
Lot Details
- End Unit
- Cul-De-Sac
HOA Fees
- $351 Monthly HOA Fees
Parking
- 1 Car Garage
- Parking Included in Price
Home Design
- Cluster Home
- Brick Exterior Construction
- Asphalt Roof
- Concrete Perimeter Foundation
- Flexicore
Interior Spaces
- 1,672 Sq Ft Home
- 2-Story Property
- Window Screens
- Entrance Foyer
- Family Room
- Living Room
- Formal Dining Room
- Storage
- Wood Flooring
- Intercom
Kitchen
- Range
- Microwave
- Dishwasher
- Disposal
Bedrooms and Bathrooms
- 3 Bedrooms
- 3 Potential Bedrooms
- Walk-In Closet
- 2 Full Bathrooms
Laundry
- Laundry Room
- Dryer
- Washer
- Sink Near Laundry
Outdoor Features
- Balcony
Schools
- Highlands Elementary School
- Highlands Middle School
- Lyons Twp High School
Utilities
- Forced Air Heating and Cooling System
- Heating System Uses Natural Gas
- 100 Amp Service
- Lake Michigan Water
- Cable TV Available
Listing and Financial Details
- Homeowner Tax Exemptions
Community Details
Overview
- Association fees include parking, insurance, lawn care, scavenger, snow removal
- 4 Units
- Sandy Dittman Association, Phone Number (708) 429-4800
- Indian Ridge Subdivision
- Property managed by S.P Management, Inc
- Lock-and-Leave Community
Pet Policy
- Pets up to 25 lbs
- Limit on the number of pets
- Pet Size Limit
- Dogs and Cats Allowed
Security
- Resident Manager or Management On Site
- Carbon Monoxide Detectors
Ownership History
Purchase Details
Home Financials for this Owner
Home Financials are based on the most recent Mortgage that was taken out on this home.Purchase Details
Home Financials for this Owner
Home Financials are based on the most recent Mortgage that was taken out on this home.Purchase Details
Purchase Details
Home Financials for this Owner
Home Financials are based on the most recent Mortgage that was taken out on this home.Purchase Details
Home Financials for this Owner
Home Financials are based on the most recent Mortgage that was taken out on this home.Purchase Details
Similar Homes in Indian Head Park, IL
Home Values in the Area
Average Home Value in this Area
Purchase History
| Date | Type | Sale Price | Title Company |
|---|---|---|---|
| Warranty Deed | $330,000 | None Listed On Document | |
| Deed | $325,000 | Chicago Title Company | |
| Interfamily Deed Transfer | -- | Attorney | |
| Warranty Deed | $185,000 | First American Title Ins Co | |
| Deed | $218,000 | Lawyers Title Insurance Corp | |
| Interfamily Deed Transfer | -- | -- |
Mortgage History
| Date | Status | Loan Amount | Loan Type |
|---|---|---|---|
| Open | $7,500 | New Conventional | |
| Open | $319,200 | New Conventional | |
| Previous Owner | $243,600 | New Conventional | |
| Previous Owner | $166,500 | New Conventional | |
| Previous Owner | $157,500 | New Conventional | |
| Previous Owner | $52,900 | Credit Line Revolving | |
| Previous Owner | $174,400 | Purchase Money Mortgage |
Property History
| Date | Event | Price | Change | Sq Ft Price |
|---|---|---|---|---|
| 06/09/2025 06/09/25 | Sold | $329,900 | 0.0% | $197 / Sq Ft |
| 05/01/2025 05/01/25 | Pending | -- | -- | -- |
| 04/27/2025 04/27/25 | For Sale | $330,000 | +1.6% | $197 / Sq Ft |
| 12/02/2024 12/02/24 | Sold | $324,800 | +1.5% | -- |
| 11/08/2024 11/08/24 | Pending | -- | -- | -- |
| 11/05/2024 11/05/24 | For Sale | $319,900 | +72.9% | -- |
| 09/21/2015 09/21/15 | Sold | $185,000 | -15.5% | -- |
| 07/27/2015 07/27/15 | Pending | -- | -- | -- |
| 07/23/2015 07/23/15 | For Sale | $219,000 | -- | -- |
Tax History Compared to Growth
Tax History
| Year | Tax Paid | Tax Assessment Tax Assessment Total Assessment is a certain percentage of the fair market value that is determined by local assessors to be the total taxable value of land and additions on the property. | Land | Improvement |
|---|---|---|---|---|
| 2024 | $4,615 | $25,471 | $5,514 | $19,957 |
| 2023 | $4,175 | $25,471 | $5,514 | $19,957 |
| 2022 | $4,175 | $20,655 | $3,419 | $17,236 |
| 2021 | $4,048 | $20,654 | $3,418 | $17,236 |
| 2020 | $3,974 | $20,654 | $3,418 | $17,236 |
| 2019 | $3,531 | $19,124 | $3,088 | $16,036 |
| 2018 | $3,587 | $19,124 | $3,088 | $16,036 |
| 2017 | $3,465 | $19,124 | $3,088 | $16,036 |
| 2016 | $3,131 | $15,429 | $2,646 | $12,783 |
| 2015 | $3,077 | $15,429 | $2,646 | $12,783 |
| 2014 | $2,945 | $15,429 | $2,646 | $12,783 |
| 2013 | $3,702 | $19,620 | $2,646 | $16,974 |
Agents Affiliated with this Home
-
Eric Andersen

Seller's Agent in 2025
Eric Andersen
Andersen Realty Group
(708) 674-6725
3 in this area
214 Total Sales
-
Wendy Pawlak

Buyer's Agent in 2025
Wendy Pawlak
Keller Williams Experience
(630) 514-6615
1 in this area
293 Total Sales
-
PM Medina

Seller's Agent in 2024
PM Medina
Fourth Watch Real Estate LLC
(773) 406-5197
1 in this area
62 Total Sales
-
Deborah Grimm
D
Seller Co-Listing Agent in 2024
Deborah Grimm
Fourth Watch Real Estate LLC
(773) 520-1493
1 in this area
44 Total Sales
-
B
Seller's Agent in 2015
Barbara Laz
Berkshire Hathaway HomeServices American Homes
-
Elaine Specha

Buyer's Agent in 2015
Elaine Specha
Berkshire Hathaway HomeServices American Heritage
(847) 312-6679
83 Total Sales
Map
Source: Midwest Real Estate Data (MRED)
MLS Number: 12315581
APN: 18-20-100-051-1015
- 25 Algonquin Trail Unit 1
- 19 Westwood Dr
- 6483 Indianhead Trail
- 125 Acacia Cir Unit 510E
- 123 Acacia Cir Unit 414
- 123 Acacia Cir Unit 314
- 31 Elmwood Ct
- 12 Hawthorne Square
- 13 Sweetwood Ct
- 6411 Pontiac Dr Unit 3
- 4 Sweetwood Ct
- 164 Cascade Dr
- 6727 Willow Springs Rd
- 11407 Hiawatha Ln
- 7445 Willow Springs Rd
- 6266 Edgebrook Ln E
- 11300 Sequoya Ln
- 7204 Flagg Creek Dr
- 11361 W Plainfield Rd
- 6100 Timber Ridge Ct
