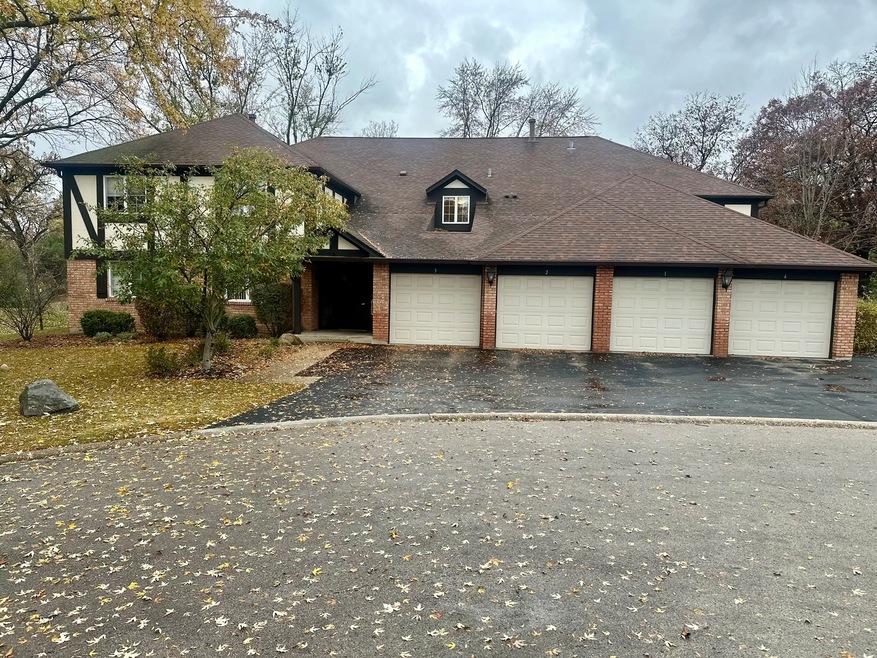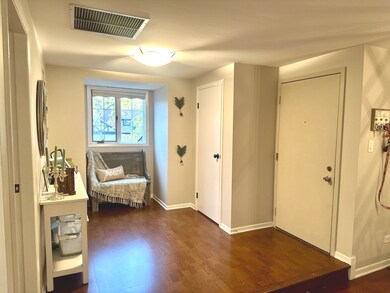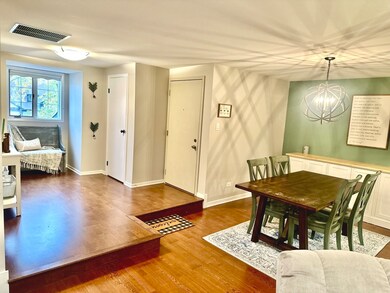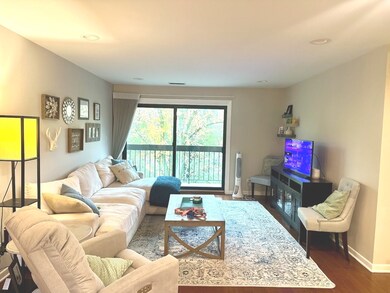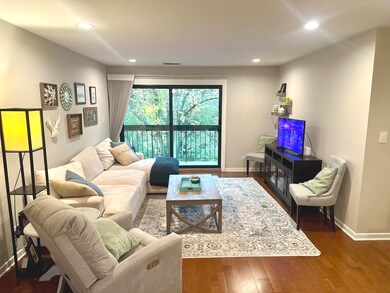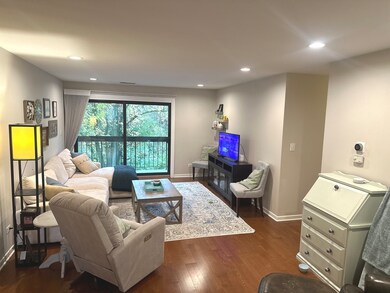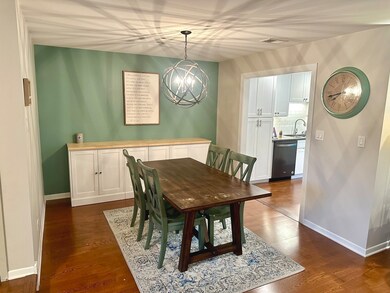
5 Potawatomie Trail Unit 3 Indian Head Park, IL 60525
Highlights
- Lock-and-Leave Community
- Wood Flooring
- First Floor Utility Room
- Highlands Elementary School Rated A
- End Unit
- Formal Dining Room
About This Home
As of June 2025Charming Home & Move-In Ready! Welcome to your new sanctuary! This beautifully updated home offers a peaceful neighborhood with access to highly sought after Lyons Township Schools. Step inside this 3 bedroom 2 bath unit to discover an inviting layout featuring updated Boen wood flooring throughout. The heart of the home is the stunning recently renovated kitchen, boasting custom cabinets, luxurious quartz countertops, and sleek black stainless steel appliances-perfect for both everyday living and entertaining. Retreat to the extra-large master suite, complete with a private ensuite bathroom and a walk-in closet equipped with custom closet systems. Each bedroom is designed for comfort and organization, featuring custom closet systems that maximize space and style. The updated secondary bathroom ensures comfort for family and guests alike. Other updates include a new water heater, recessed lighting, and stylish newer light fixtures that enhance the home's ambiance. New sliding glass doors lead to a spacious balcony, ideal for relaxing or entertaining outdoors. This home is truly move-in ready and waiting for you to make it your own. The well-maintained property, conveniently located near two major expressways and close to public transportation, presents welcoming and clean common areas, impeccably landscaped grounds, affordable assessments and utility costs, and an attached garage space with an assigned storage unit. Don't miss the opportunity to experience low maintenance living in a lovely setting. Welcome Home!!
Last Agent to Sell the Property
Fourth Watch Real Estate LLC License #475185613 Listed on: 11/05/2024
Property Details
Home Type
- Condominium
Est. Annual Taxes
- $4,615
Year Built
- Built in 1980
Lot Details
- End Unit
- Cul-De-Sac
HOA Fees
- $330 Monthly HOA Fees
Parking
- 1 Car Attached Garage
- Garage Door Opener
- Parking Included in Price
Home Design
- Cluster Home
- Brick Exterior Construction
- Asphalt Roof
- Concrete Perimeter Foundation
- Flexicore
Interior Spaces
- 2-Story Property
- Entrance Foyer
- Family Room
- Living Room
- Formal Dining Room
- First Floor Utility Room
- Storage
- Wood Flooring
- Intercom
Kitchen
- Range<<rangeHoodToken>>
- <<microwave>>
- Dishwasher
- Disposal
Bedrooms and Bathrooms
- 3 Bedrooms
- 3 Potential Bedrooms
- Walk-In Closet
- 2 Full Bathrooms
Laundry
- Laundry Room
- Dryer
- Washer
- Sink Near Laundry
Outdoor Features
- Balcony
Schools
- Highlands Elementary School
- Highlands Middle School
- Lyons Twp High School
Utilities
- Forced Air Heating and Cooling System
- Humidifier
- Heating System Uses Natural Gas
- 100 Amp Service
- Lake Michigan Water
- Cable TV Available
Listing and Financial Details
- Homeowner Tax Exemptions
Community Details
Overview
- Association fees include parking, insurance, lawn care, scavenger, snow removal
- 4 Units
- Sandy Dittman Association, Phone Number (708) 429-4800
- Indian Ridge Subdivision
- Property managed by S.P Management, Inc
- Lock-and-Leave Community
Pet Policy
- Pets up to 25 lbs
- Limit on the number of pets
- Pet Size Limit
- Dogs and Cats Allowed
Security
- Resident Manager or Management On Site
- Storm Screens
- Carbon Monoxide Detectors
Ownership History
Purchase Details
Home Financials for this Owner
Home Financials are based on the most recent Mortgage that was taken out on this home.Purchase Details
Home Financials for this Owner
Home Financials are based on the most recent Mortgage that was taken out on this home.Purchase Details
Purchase Details
Home Financials for this Owner
Home Financials are based on the most recent Mortgage that was taken out on this home.Purchase Details
Home Financials for this Owner
Home Financials are based on the most recent Mortgage that was taken out on this home.Purchase Details
Similar Homes in Indian Head Park, IL
Home Values in the Area
Average Home Value in this Area
Purchase History
| Date | Type | Sale Price | Title Company |
|---|---|---|---|
| Warranty Deed | $330,000 | None Listed On Document | |
| Deed | $325,000 | Chicago Title Company | |
| Interfamily Deed Transfer | -- | Attorney | |
| Warranty Deed | $185,000 | First American Title Ins Co | |
| Deed | $218,000 | Lawyers Title Insurance Corp | |
| Interfamily Deed Transfer | -- | -- |
Mortgage History
| Date | Status | Loan Amount | Loan Type |
|---|---|---|---|
| Open | $7,500 | New Conventional | |
| Open | $319,200 | New Conventional | |
| Previous Owner | $243,600 | New Conventional | |
| Previous Owner | $166,500 | New Conventional | |
| Previous Owner | $157,500 | New Conventional | |
| Previous Owner | $52,900 | Credit Line Revolving | |
| Previous Owner | $174,400 | Purchase Money Mortgage |
Property History
| Date | Event | Price | Change | Sq Ft Price |
|---|---|---|---|---|
| 06/09/2025 06/09/25 | Sold | $329,900 | 0.0% | $197 / Sq Ft |
| 05/01/2025 05/01/25 | Pending | -- | -- | -- |
| 04/27/2025 04/27/25 | For Sale | $330,000 | +1.6% | $197 / Sq Ft |
| 12/02/2024 12/02/24 | Sold | $324,800 | +1.5% | -- |
| 11/08/2024 11/08/24 | Pending | -- | -- | -- |
| 11/05/2024 11/05/24 | For Sale | $319,900 | +72.9% | -- |
| 09/21/2015 09/21/15 | Sold | $185,000 | -15.5% | -- |
| 07/27/2015 07/27/15 | Pending | -- | -- | -- |
| 07/23/2015 07/23/15 | For Sale | $219,000 | -- | -- |
Tax History Compared to Growth
Tax History
| Year | Tax Paid | Tax Assessment Tax Assessment Total Assessment is a certain percentage of the fair market value that is determined by local assessors to be the total taxable value of land and additions on the property. | Land | Improvement |
|---|---|---|---|---|
| 2024 | $4,615 | $25,471 | $5,514 | $19,957 |
| 2023 | $4,175 | $25,471 | $5,514 | $19,957 |
| 2022 | $4,175 | $20,655 | $3,419 | $17,236 |
| 2021 | $4,048 | $20,654 | $3,418 | $17,236 |
| 2020 | $3,974 | $20,654 | $3,418 | $17,236 |
| 2019 | $3,531 | $19,124 | $3,088 | $16,036 |
| 2018 | $3,587 | $19,124 | $3,088 | $16,036 |
| 2017 | $3,465 | $19,124 | $3,088 | $16,036 |
| 2016 | $3,131 | $15,429 | $2,646 | $12,783 |
| 2015 | $3,077 | $15,429 | $2,646 | $12,783 |
| 2014 | $2,945 | $15,429 | $2,646 | $12,783 |
| 2013 | $3,702 | $19,620 | $2,646 | $16,974 |
Agents Affiliated with this Home
-
Eric Andersen

Seller's Agent in 2025
Eric Andersen
Andersen Realty Group
(708) 674-6725
3 in this area
213 Total Sales
-
Wendy Pawlak

Buyer's Agent in 2025
Wendy Pawlak
Keller Williams Experience
(630) 514-6615
1 in this area
292 Total Sales
-
PM Medina

Seller's Agent in 2024
PM Medina
Fourth Watch Real Estate LLC
(773) 406-5197
1 in this area
62 Total Sales
-
Deborah Grimm
D
Seller Co-Listing Agent in 2024
Deborah Grimm
Fourth Watch Real Estate LLC
(773) 520-1493
1 in this area
44 Total Sales
-
B
Seller's Agent in 2015
Barbara Laz
Berkshire Hathaway HomeServices American Homes
-
Elaine Specha

Buyer's Agent in 2015
Elaine Specha
Berkshire Hathaway HomeServices American Heritage
(847) 312-6679
83 Total Sales
Map
Source: Midwest Real Estate Data (MRED)
MLS Number: 12202875
APN: 18-20-100-051-1015
- 25 Algonquin Trail Unit 1
- 19 Westwood Dr
- 125 Acacia Cir Unit 510E
- 6483 Indianhead Trail
- 123 Acacia Cir Unit 414
- 123 Acacia Cir Unit 314
- 31 Elmwood Ct
- 13 Sweetwood Ct
- 6411 Pontiac Dr Unit 3
- 6727 Willow Springs Rd
- 164 Cascade Dr
- 7445 Willow Springs Rd
- 11407 Hiawatha Ln
- 6340 Willow Springs Rd
- 6266 Edgebrook Ln E
- 7204 Flagg Creek Dr
- 11300 Sequoya Ln
- 7221 Wolf Rd Unit 405B
- 11361 W Plainfield Rd
- 6100 Timber Ridge Ct
