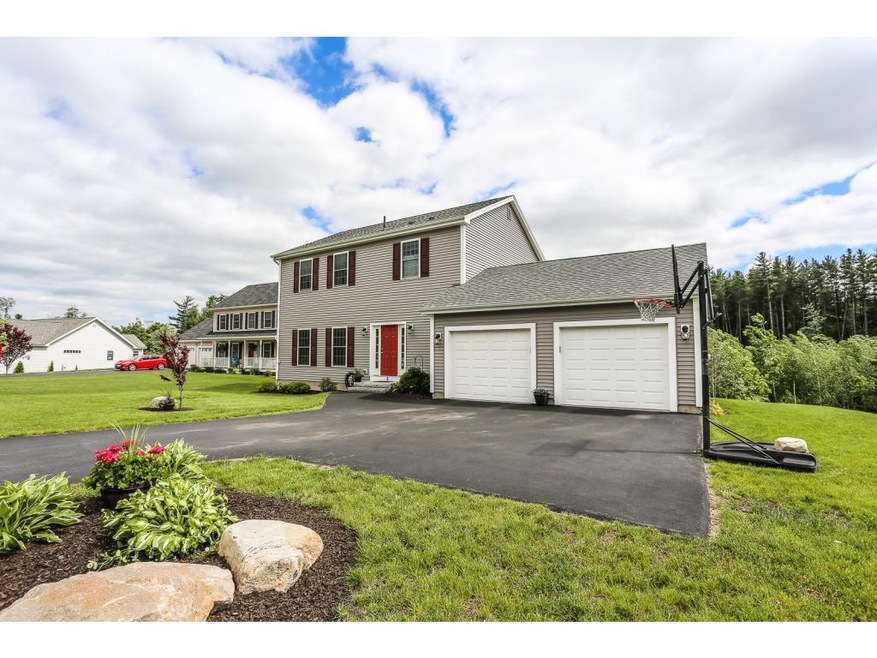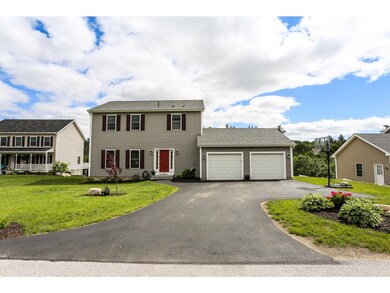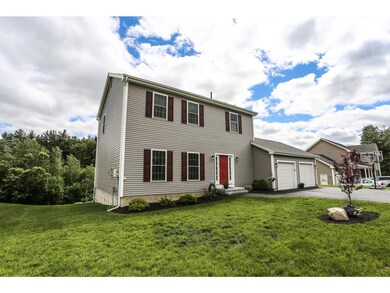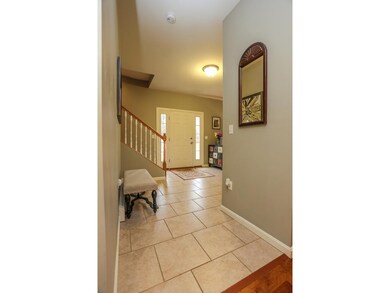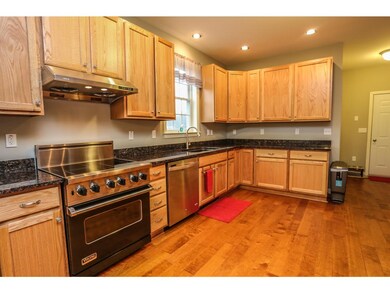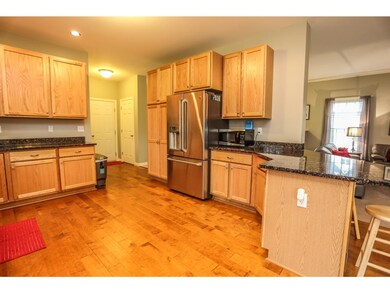
5 Rae Brook Rd Hooksett, NH 03106
Highlights
- Deck
- Wood Flooring
- Landscaped
- Hooksett Memorial School Rated A-
- 2 Car Attached Garage
- Ceiling Fan
About This Home
As of July 2020Immaculate Colonial on a Cul-De-Sac in south Hooksett, immediate highway access off I-93. Home features an open concept floorplan with large open kitchen including high end SS appliances, a large dining area, with access to an oversized deck overlooking the backyard. Good size fireplaced living room. Large master suite with a walk-in closet and on suite bathroom. Two additional bedrooms with a full bath. 2nd floor laundry completes this well laid out home. I f more space is needed the lower level is a walk out with daylight windows ready for you to finish. Large two car attached garage makes this home a great value.
Last Agent to Sell the Property
Keller Williams Realty-Metropolitan License #054793 Listed on: 06/09/2016

Home Details
Home Type
- Single Family
Est. Annual Taxes
- $10,218
Year Built
- 2013
Lot Details
- 0.4 Acre Lot
- Landscaped
- Lot Sloped Up
Parking
- 2 Car Attached Garage
- Automatic Garage Door Opener
Home Design
- Concrete Foundation
- Wood Frame Construction
- Shingle Roof
- Vinyl Siding
Interior Spaces
- 2-Story Property
- Ceiling Fan
- Gas Fireplace
- Dining Area
- Fire and Smoke Detector
- Washer and Dryer Hookup
Kitchen
- Electric Range
- Dishwasher
Flooring
- Wood
- Carpet
- Tile
Bedrooms and Bathrooms
- 3 Bedrooms
Basement
- Walk-Out Basement
- Basement Fills Entire Space Under The House
- Connecting Stairway
Outdoor Features
- Deck
Utilities
- Heating System Uses Gas
- Heating System Uses Oil
- Liquid Propane Gas Water Heater
- Community Sewer or Septic
Ownership History
Purchase Details
Home Financials for this Owner
Home Financials are based on the most recent Mortgage that was taken out on this home.Purchase Details
Purchase Details
Home Financials for this Owner
Home Financials are based on the most recent Mortgage that was taken out on this home.Similar Homes in Hooksett, NH
Home Values in the Area
Average Home Value in this Area
Purchase History
| Date | Type | Sale Price | Title Company |
|---|---|---|---|
| Warranty Deed | $412,000 | None Available | |
| Warranty Deed | $412,000 | None Available | |
| Warranty Deed | -- | -- | |
| Warranty Deed | $315,000 | -- | |
| Warranty Deed | $315,000 | -- |
Mortgage History
| Date | Status | Loan Amount | Loan Type |
|---|---|---|---|
| Open | $391,400 | New Conventional | |
| Closed | $391,400 | New Conventional | |
| Previous Owner | $300,200 | Unknown |
Property History
| Date | Event | Price | Change | Sq Ft Price |
|---|---|---|---|---|
| 07/24/2020 07/24/20 | Sold | $412,000 | +3.3% | $147 / Sq Ft |
| 06/10/2020 06/10/20 | Pending | -- | -- | -- |
| 06/08/2020 06/08/20 | Price Changed | $399,000 | -3.3% | $142 / Sq Ft |
| 06/04/2020 06/04/20 | Price Changed | $412,500 | -1.8% | $147 / Sq Ft |
| 05/29/2020 05/29/20 | For Sale | $419,900 | +21.7% | $150 / Sq Ft |
| 07/25/2016 07/25/16 | Sold | $344,900 | +4.5% | $181 / Sq Ft |
| 06/14/2016 06/14/16 | Pending | -- | -- | -- |
| 06/09/2016 06/09/16 | For Sale | $329,900 | +4.7% | $173 / Sq Ft |
| 04/21/2014 04/21/14 | Sold | $315,000 | -4.5% | $169 / Sq Ft |
| 04/01/2014 04/01/14 | Pending | -- | -- | -- |
| 11/15/2013 11/15/13 | For Sale | $329,900 | -- | $177 / Sq Ft |
Tax History Compared to Growth
Tax History
| Year | Tax Paid | Tax Assessment Tax Assessment Total Assessment is a certain percentage of the fair market value that is determined by local assessors to be the total taxable value of land and additions on the property. | Land | Improvement |
|---|---|---|---|---|
| 2024 | $10,218 | $602,500 | $182,000 | $420,500 |
| 2023 | $9,628 | $602,500 | $182,000 | $420,500 |
| 2022 | $7,997 | $332,500 | $111,200 | $221,300 |
| 2021 | $7,388 | $332,500 | $111,200 | $221,300 |
| 2020 | $7,485 | $332,500 | $111,200 | $221,300 |
| 2019 | $7,165 | $332,500 | $111,200 | $221,300 |
| 2018 | $7,355 | $332,500 | $111,200 | $221,300 |
| 2017 | $6,958 | $260,200 | $85,000 | $175,200 |
| 2016 | $6,867 | $260,200 | $85,000 | $175,200 |
| 2015 | $78 | $260,200 | $85,000 | $175,200 |
| 2014 | $6,461 | $260,200 | $85,000 | $175,200 |
| 2013 | $1,996 | $85,000 | $85,000 | $0 |
Agents Affiliated with this Home
-
Tiffany Jacobs

Seller's Agent in 2020
Tiffany Jacobs
BHHS Verani Amherst
(888) 723-0306
1 in this area
48 Total Sales
-
Susan Tillery

Buyer's Agent in 2020
Susan Tillery
BHG Masiello Bedford
(603) 682-8409
8 in this area
87 Total Sales
-
Michael Caouette

Seller's Agent in 2016
Michael Caouette
Keller Williams Realty-Metropolitan
(603) 674-9850
3 in this area
132 Total Sales
-
Joe Peront
J
Buyer's Agent in 2016
Joe Peront
Century 21 North East
(603) 893-8230
1 Total Sale
-
Susan Doyon

Seller's Agent in 2014
Susan Doyon
Coldwell Banker Realty Bedford NH
(603) 493-8030
1 in this area
28 Total Sales
Map
Source: PrimeMLS
MLS Number: 4496601
APN: HOOK-000047-000032-000018
- 25 Golden Gate Dr
- lot 587-12 Smyth Rd
- 0 Grace Metalious Ln Unit 5038850
- 34 Mammoth Rd Unit 1
- 48 Mammoth Rd
- 715 Fox Hollow Way
- 4 Fieldstone Dr
- 922 Fox Hollow Way
- 95 Westchester Way Unit 3
- 4 Johns Dr Unit A
- 138 Fox Hollow Way
- 14 Johns Dr
- 160 Dave St
- 383 Pickering St
- 60 Hillhaven Rd
- 574 Oak St
- 196 Brookview Dr
- 228 Whittington St
- 39 Derryfield Ct
- 373 Whitford St
