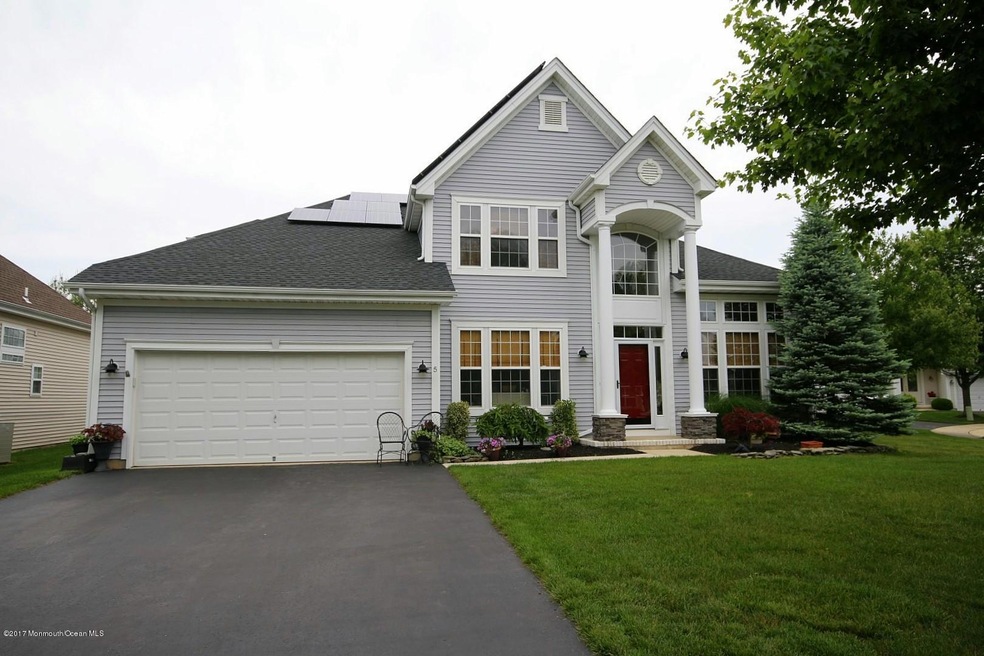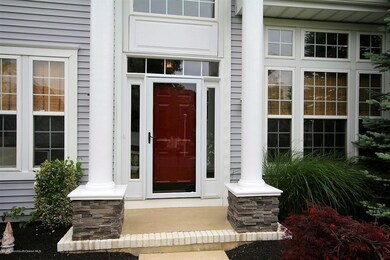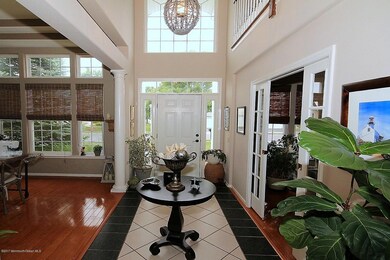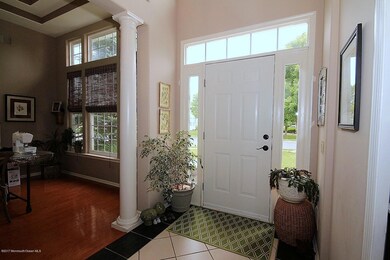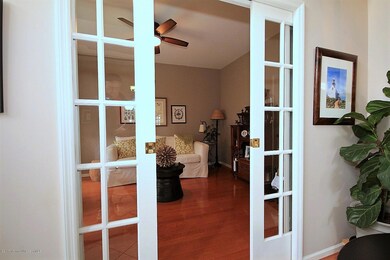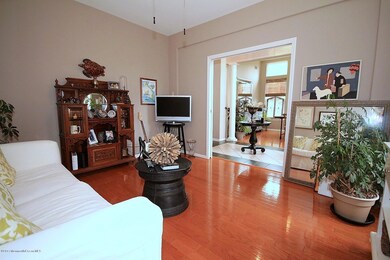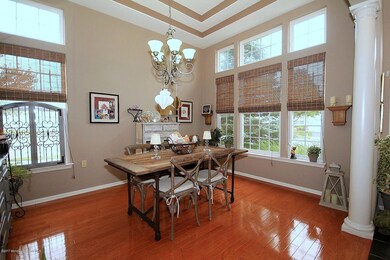This Mirage II Estate model in Four Seasons at Mirage where Life is Good has everything you are looking for! It is situated on a quiet street with a large Trex private deck overlooking the back yard. Step into the impressive tiled entry Foyer and you will be wowed by the soft muted tones on the walls & the dark walnut floors. Many architectural features make this home unique, such as the decorative columns in the Formal Dining Room with a double tray ceiling & the custom pocket doors that lead into the Formal Living Room which can be used as a sitting room, office, or Living Room and Plantation Shutters in several rooms. A bright & airy open floor plan leads from the Foyer into the Family room & Kitchen. Magnificent views of the Loft above and an elegant staircase accent the large Family room with ceiling fan & a vent-free Gas Fireplace with remote control . Transom windows throughout provide ample natural light. Fabulous kitchen with 42 inch cabinetry, stainless appliances, walk-in pantry, granite countertops, double sink, home desk area & breakfast nook with bay/bow window overlooking the yard. Master Bedroom suite with decorative nook, double walk-in closets, soaking tub, double vanity, stall shower with seat and new frameless door, and water closet. 2nd floor Loft with office, 3rd bedroom & bath. Walk in bonus room for storage. Live like you are on vacation all the time in this active 48+ community with state of the art amenities. You will be close to beaches, the bay, great shopping & restaurants, Long Beach Island, & Atlantic City....all that's missing is YOU!

