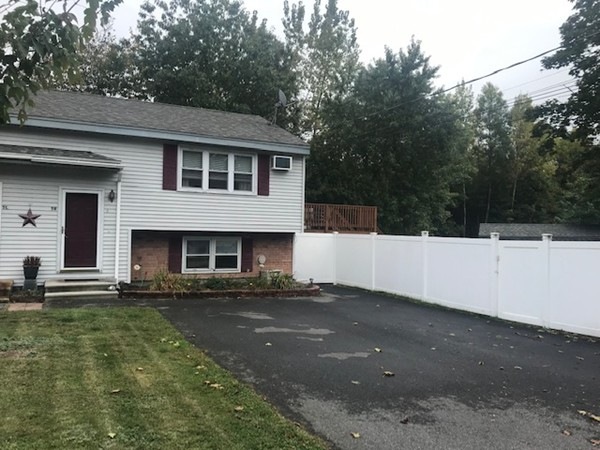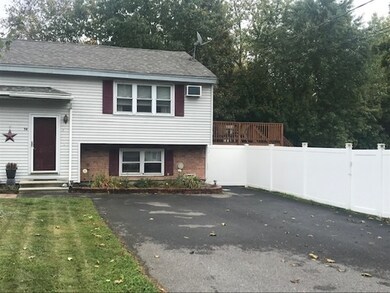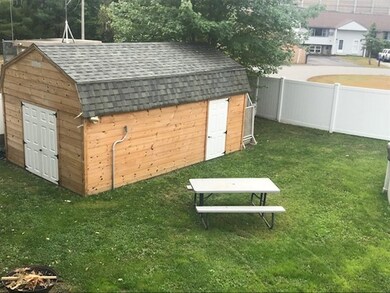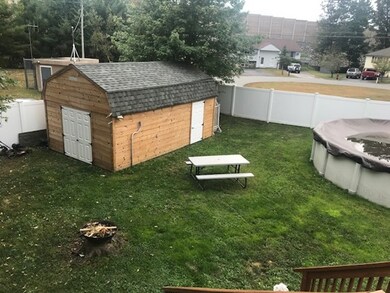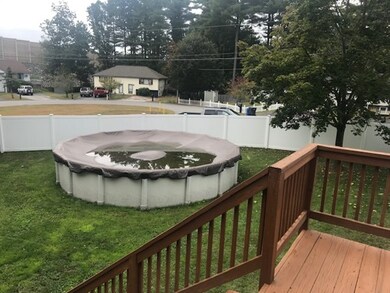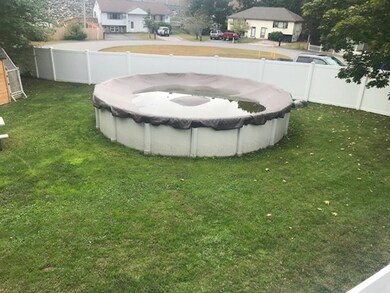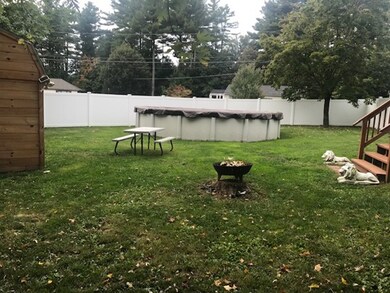
Estimated Value: $364,493 - $382,000
Highlights
- Bamboo Flooring
- Forced Air Heating System
- Electric Baseboard Heater
About This Home
As of December 2019Looking for a move in ready home? This one won't last! The kitchen is gorgeous, with ample cabinet space and stunning granite countertops. Beautiful bamboo flooring throughout the main floor and the spacious bedrooms offer wall to wall carpeting. Step out of the eat-in kitchen onto the large deck overlooking the backyard oasis, which is completely fenced in. On those warm summer days relax and float in the above ground pool. Need extra storage space? There is plenty of room in the oversized shed for all your tools and more! Showings start 10/6/19
Property Details
Home Type
- Condominium
Est. Annual Taxes
- $6,147
Year Built
- Built in 1987
Lot Details
- 4,792
Kitchen
- Range
- Microwave
- Dishwasher
Flooring
- Bamboo
- Laminate
- Tile
Utilities
- Cooling System Mounted In Outer Wall Opening
- Forced Air Heating System
- Electric Baseboard Heater
- Heating System Uses Gas
- Electric Water Heater
Community Details
- Pets Allowed
Listing and Financial Details
- Assessor Parcel Number M:2 B:28 L:86R
Ownership History
Purchase Details
Home Financials for this Owner
Home Financials are based on the most recent Mortgage that was taken out on this home.Purchase Details
Home Financials for this Owner
Home Financials are based on the most recent Mortgage that was taken out on this home.Similar Homes in Derry, NH
Home Values in the Area
Average Home Value in this Area
Purchase History
| Date | Buyer | Sale Price | Title Company |
|---|---|---|---|
| Small Adam H | $220,000 | -- | |
| Lapointe Bruce A | $254,900 | -- |
Mortgage History
| Date | Status | Borrower | Loan Amount |
|---|---|---|---|
| Open | Small Adam H | $277,065 | |
| Closed | Small Adam H | $216,015 | |
| Closed | Small Adam H | $6,369 | |
| Previous Owner | Lapointe Bruce A | $203,920 |
Property History
| Date | Event | Price | Change | Sq Ft Price |
|---|---|---|---|---|
| 12/05/2019 12/05/19 | Sold | $220,000 | +2.3% | $199 / Sq Ft |
| 10/17/2019 10/17/19 | Pending | -- | -- | -- |
| 10/02/2019 10/02/19 | For Sale | $215,000 | -- | $194 / Sq Ft |
Tax History Compared to Growth
Tax History
| Year | Tax Paid | Tax Assessment Tax Assessment Total Assessment is a certain percentage of the fair market value that is determined by local assessors to be the total taxable value of land and additions on the property. | Land | Improvement |
|---|---|---|---|---|
| 2024 | $6,147 | $328,900 | $0 | $328,900 |
| 2023 | $5,445 | $263,300 | $0 | $263,300 |
| 2022 | $5,013 | $263,300 | $0 | $263,300 |
| 2021 | $4,756 | $192,100 | $0 | $192,100 |
| 2020 | $4,676 | $192,100 | $0 | $192,100 |
| 2019 | $4,179 | $160,000 | $89,100 | $70,900 |
| 2018 | $4,076 | $156,600 | $89,100 | $67,500 |
| 2017 | $3,873 | $134,200 | $84,600 | $49,600 |
| 2016 | $3,631 | $134,200 | $84,600 | $49,600 |
| 2015 | $2,648 | $90,600 | $42,300 | $48,300 |
| 2014 | $2,665 | $90,600 | $42,300 | $48,300 |
| 2013 | $2,844 | $90,300 | $41,400 | $48,900 |
Agents Affiliated with this Home
-
Charlene Bourque

Seller's Agent in 2019
Charlene Bourque
Diamond Key Real Estate
(978) 808-9072
8 in this area
69 Total Sales
-
N
Buyer's Agent in 2019
Non Member
Non Member Office
Map
Source: MLS Property Information Network (MLS PIN)
MLS Number: 72574155
APN: DERY-000002-000028-000086R
- 15 Derryfield Rd Unit R
- 44 Sheffield Way Unit 6B
- 42 Sheffield Way Unit 6A
- 2 Chesterfield Ln Unit 11B
- 5 Rocco Dr Unit L
- 75.5 Fordway Extension
- 30 Kendall Pond Rd Unit 62
- 9 Rocco Dr Unit R
- 9 Hope Hill Rd Unit 3-14
- 51 Charleston Ave
- 11 Ross Dr
- 3 Blueberry Rd Unit R
- 18 Phillip Rd
- 3 Elise Ave Unit 95
- 12 Elise Ave Unit 6
- 14 Elise Ave Unit 7
- 29 Brook St
- 10 Valley St
- 7 Clark St
- 194 Fordway Extension
- 5 Rebecca Ln Unit R
- 5 Rebecca Ln Unit L
- 2 Friartuck Ave Unit R
- 2 Friartuck Ave Unit L
- 2 Friartuck Ave Unit 2R
- 2 Friartuck Ave Unit 1
- 2L Friar Tuck Ave Unit 2L,1
- 2 Friartuck Ave
- 6 Rebecca Ln Unit R
- 6 Rebecca Ln Unit L
- 6 Rebecca Ln Unit 6
- 53 Derryfield Rd Unit R
- 53 Derryfield Rd Unit L
- 4 Rebecca Ln Unit R
- 4 Rebecca Ln Unit L
- 2 Rebecca Ln Unit R
- 2 Rebecca Ln Unit L
- 2 Rebecca Ln
- 8 Rebecca Ln Unit R
- 8 Rebecca Ln Unit L
