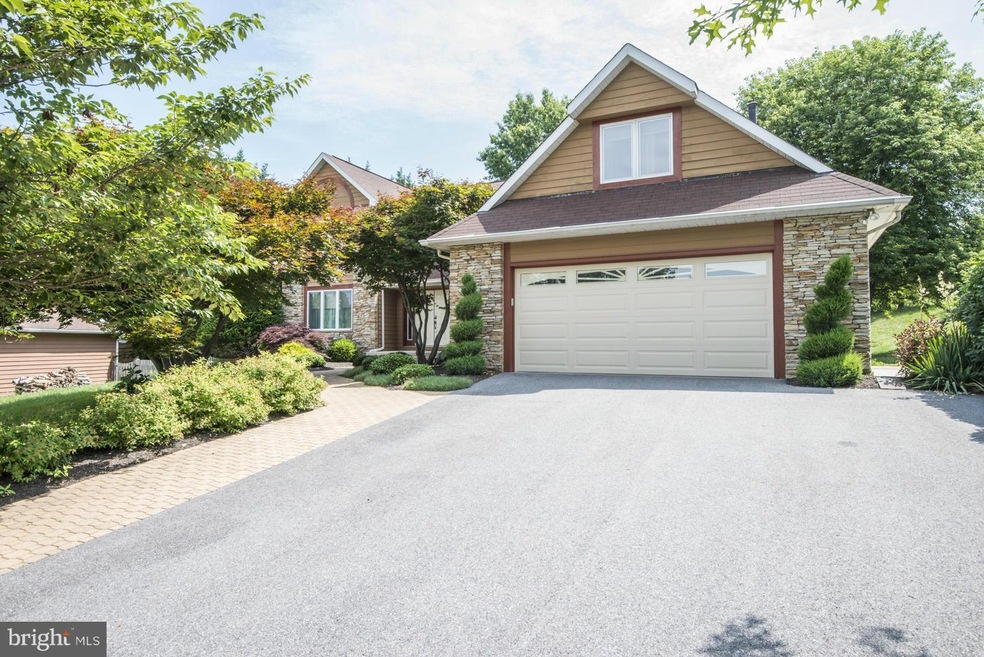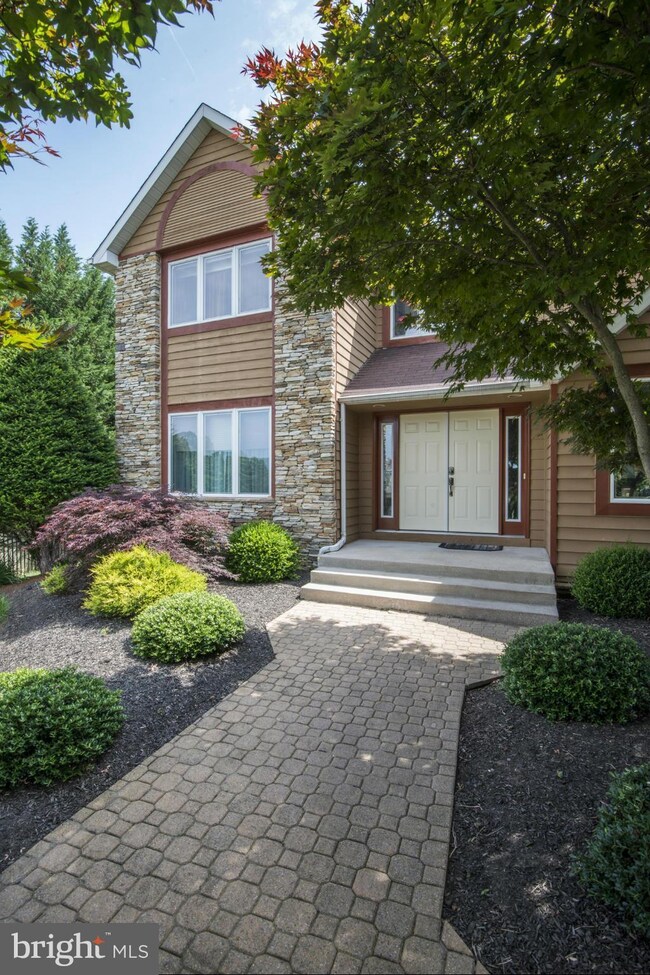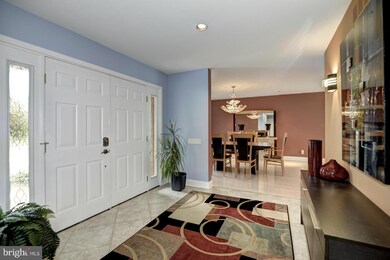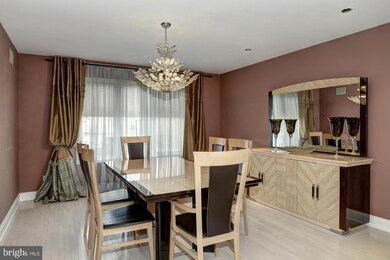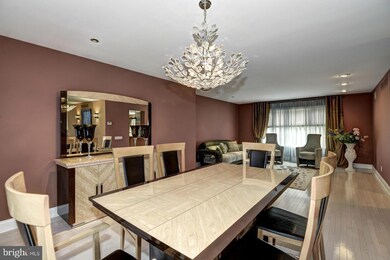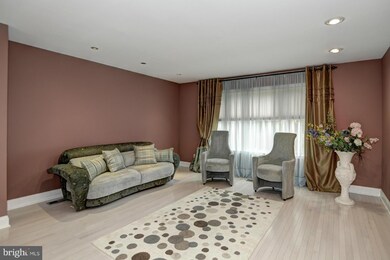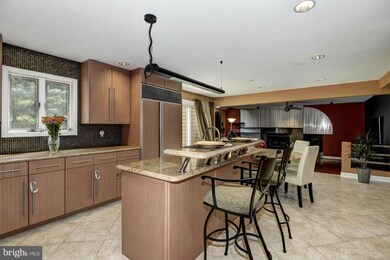
5 Red Maple Ct Owings Mills, MD 21117
Estimated Value: $693,297 - $751,000
Highlights
- Eat-In Gourmet Kitchen
- Contemporary Architecture
- Cathedral Ceiling
- Deck
- Traditional Floor Plan
- Wood Flooring
About This Home
As of August 2014Stunning upgraded home w/custom finishes. Large formals w/recessed lighting. Kitchen w/Kenmore Elite appliances, glass tile backsplash, granite counters &tons of built-in seating. Family room w/stunning wood fireplace, rich flooring &skylights. UL master w/walk-in &attached luxurious master bath. Large bedrooms, unique design elements &custom interior. Finished LL, expansive tiered deck. MUST SEE!
Last Buyer's Agent
Bethamy Speert
Coldwell Banker Realty
Home Details
Home Type
- Single Family
Est. Annual Taxes
- $5,554
Year Built
- Built in 1990
Lot Details
- 0.45 Acre Lot
- Landscaped
- Property is in very good condition
Parking
- 2 Car Attached Garage
- Front Facing Garage
- Garage Door Opener
- Driveway
- Off-Street Parking
Home Design
- Contemporary Architecture
- Stone Siding
- Cedar
Interior Spaces
- Property has 3 Levels
- Traditional Floor Plan
- Cathedral Ceiling
- Ceiling Fan
- Skylights
- Recessed Lighting
- Fireplace With Glass Doors
- Screen For Fireplace
- Vinyl Clad Windows
- Window Treatments
- Atrium Windows
- Wood Frame Window
- Casement Windows
- Window Screens
- Sliding Doors
- Atrium Doors
- Entrance Foyer
- Family Room Off Kitchen
- Living Room
- Dining Room
- Game Room
- Wood Flooring
Kitchen
- Eat-In Gourmet Kitchen
- Breakfast Area or Nook
- Double Self-Cleaning Oven
- Gas Oven or Range
- Stove
- Range Hood
- Microwave
- Extra Refrigerator or Freezer
- Ice Maker
- Dishwasher
- Kitchen Island
- Upgraded Countertops
- Disposal
Bedrooms and Bathrooms
- 5 Bedrooms
- En-Suite Primary Bedroom
- En-Suite Bathroom
- 3.5 Bathrooms
Laundry
- Dryer
- Washer
Partially Finished Basement
- Heated Basement
- Basement Fills Entire Space Under The House
- Walk-Up Access
- Connecting Stairway
- Rear Basement Entry
- Space For Rooms
- Basement Windows
Home Security
- Home Security System
- Fire and Smoke Detector
Eco-Friendly Details
- Energy-Efficient Appliances
Outdoor Features
- Deck
- Playground
Utilities
- Forced Air Heating and Cooling System
- Vented Exhaust Fan
- Natural Gas Water Heater
- Shared Sewer
Community Details
- No Home Owners Association
- Velvet Hills South Subdivision
Listing and Financial Details
- Home warranty included in the sale of the property
- Tax Lot 35
- Assessor Parcel Number 04042000007308
Ownership History
Purchase Details
Home Financials for this Owner
Home Financials are based on the most recent Mortgage that was taken out on this home.Purchase Details
Home Financials for this Owner
Home Financials are based on the most recent Mortgage that was taken out on this home.Purchase Details
Home Financials for this Owner
Home Financials are based on the most recent Mortgage that was taken out on this home.Purchase Details
Similar Homes in Owings Mills, MD
Home Values in the Area
Average Home Value in this Area
Purchase History
| Date | Buyer | Sale Price | Title Company |
|---|---|---|---|
| Donnelly Leslie E | $502,500 | None Available | |
| Shamis Leonid | -- | -- | |
| Shamis Leonid | $471,000 | -- | |
| Surell Alan M | $335,000 | -- |
Mortgage History
| Date | Status | Borrower | Loan Amount |
|---|---|---|---|
| Previous Owner | Shamis Leonid | $367,500 | |
| Previous Owner | Shamis Leonid | $376,800 | |
| Previous Owner | Surell Alan M | $250,000 |
Property History
| Date | Event | Price | Change | Sq Ft Price |
|---|---|---|---|---|
| 08/01/2014 08/01/14 | Sold | $502,500 | -3.4% | $127 / Sq Ft |
| 07/07/2014 07/07/14 | Pending | -- | -- | -- |
| 07/03/2014 07/03/14 | For Sale | $519,999 | -- | $132 / Sq Ft |
Tax History Compared to Growth
Tax History
| Year | Tax Paid | Tax Assessment Tax Assessment Total Assessment is a certain percentage of the fair market value that is determined by local assessors to be the total taxable value of land and additions on the property. | Land | Improvement |
|---|---|---|---|---|
| 2024 | $7,721 | $522,200 | $97,600 | $424,600 |
| 2023 | $3,785 | $508,800 | $0 | $0 |
| 2022 | $7,292 | $495,400 | $0 | $0 |
| 2021 | $6,559 | $482,000 | $97,600 | $384,400 |
| 2020 | $6,559 | $480,933 | $0 | $0 |
| 2019 | $6,333 | $479,867 | $0 | $0 |
| 2018 | $6,097 | $478,800 | $97,600 | $381,200 |
| 2017 | $6,401 | $448,500 | $0 | $0 |
| 2016 | $6,319 | $418,200 | $0 | $0 |
| 2015 | $6,319 | $387,900 | $0 | $0 |
| 2014 | $6,319 | $387,900 | $0 | $0 |
Agents Affiliated with this Home
-
Creig Northrop

Seller's Agent in 2014
Creig Northrop
Creig Northrop Team of Long & Foster
(410) 884-8354
557 Total Sales
-
Eric Black

Seller Co-Listing Agent in 2014
Eric Black
Creig Northrop Team of Long & Foster
(410) 531-0321
276 Total Sales
-
B
Buyer's Agent in 2014
Bethamy Speert
Coldwell Banker (NRT-Southeast-MidAtlantic)
Map
Source: Bright MLS
MLS Number: 1003087300
APN: 04-2000007308
- 12119 Faulkner Dr
- 3747 Spring Lake Ln
- 3711 Birchmere Ct
- 3632 King David Way
- 12112 Garrison Forest Rd
- 12219 Garrison Forest Rd
- 3406 Starlite Ct
- 12113 Long Lake Dr
- 923A Academy Ave
- 17 Rozina Ct
- 7 Huntmeadow Ct
- 2 Barnstable Ct
- 3220 Hunting Tweed Dr
- 923 Academy Ave
- 921 Academy Ave
- 17 Barnstable Ct
- 11910 Minor Jones Dr
- 103 Embleton Rd
- 974 Joshua Tree Ct
- 338 Stonecastle Ave
- 5 Red Maple Ct
- 3 Red Maple Ct
- 408 Kauri Cliffs Rd
- 412 Kauri Cliffs Rd
- 404 Kauri Cliffs Rd
- 414 Kauri Cliffs Rd
- 7 Red Maple Ct
- 3687 Ashley Way
- 3689 Ashley Way
- 4 Chestnut Ct
- 4 Red Maple Ct
- 2 Chestnut Ct
- 6 Chestnut Ct
- 2 Red Maple Ct
- 6 Red Maple Ct
- 11 Red Maple Ct
- 3703 Ashley Way
- 3690 Ashley Way
- 3692 Ashley Way
- 3698 Ashley Way
