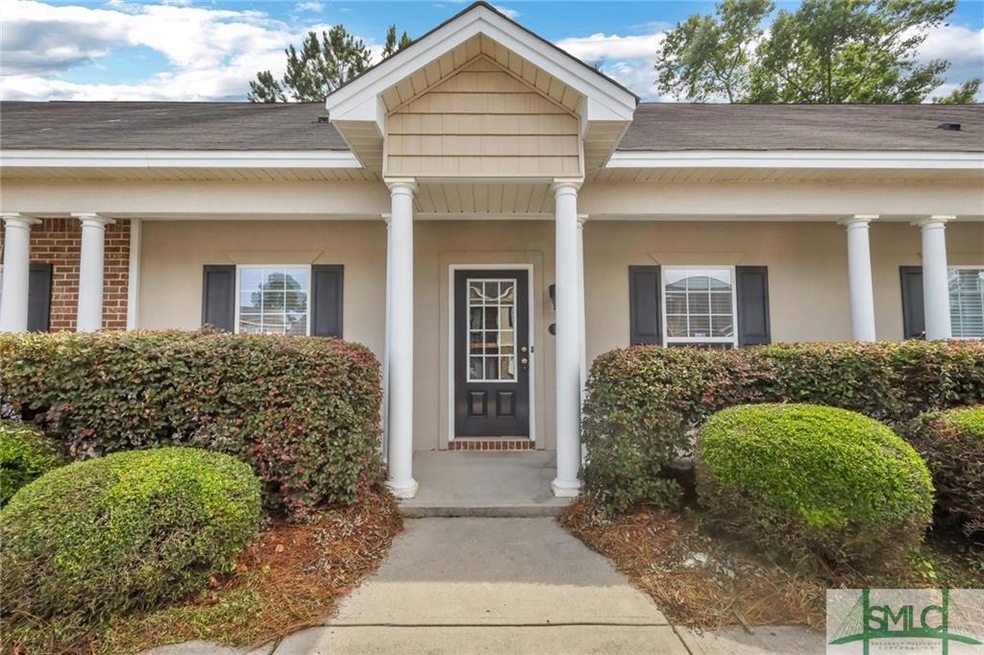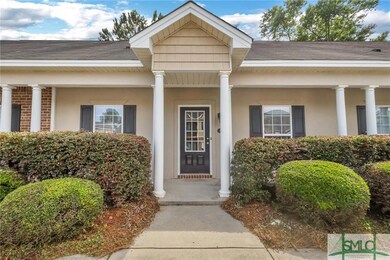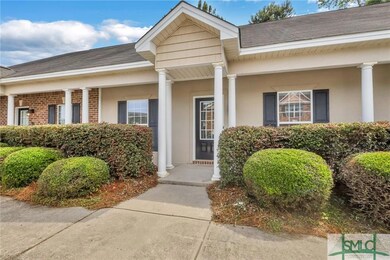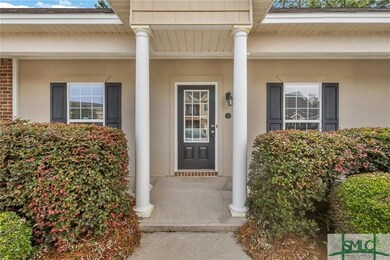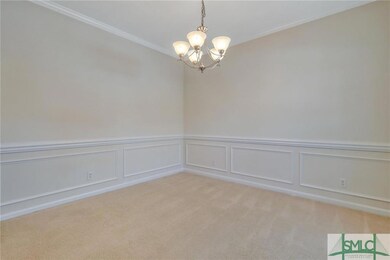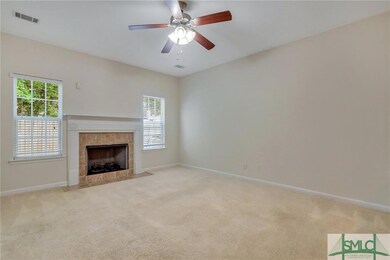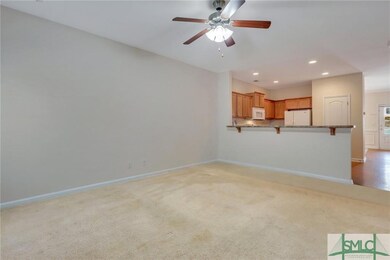
5 Reese Way Savannah, GA 31419
Berwick NeighborhoodHighlights
- Traditional Architecture
- Community Pool
- Breakfast Bar
- Private Yard
- Interior Lot
- Open Patio
About This Home
As of March 2024Fabulous 3 Bedroom, 2 Full Baths and 2 Half Baths! 2- Story Townhome at Glenwood Grove Townhomes in Berwick Plantation! Easy access to both Fort Stewart and Hunter Army Airfield! Minutes to I95, I16, Southside Great Location -Be in Historic Downtown Savannah in 15 Minutes! Walking Distance to Kroger Grocery Store, Shopping and Restaurants! Huge-1850 Square Feet! Primary Bedroom and Bathroom are on the 1st Floor! Primary Bathroom has Double Vanity! Gas (Propane) Fireplace in the Living Room! Huge Dining Room with Chair Rail and Wainscot! Kitchen Overlooks Living Room! Kitchen Appliances Include: Smooth Top Stove, Side-by-Side Refrigerator with Water and Ice in Door, Dishwasher and Microwave! Pantry! Breakfast Bar! Front Loading Full Size Washer and Dryer Included! Large Laundry Room! Outside Storage and Walk-In Floored Area of Attic for Extra Storage! Trash and Landscaping Service Included in the HOA Dues! Community Swimming Pool! Two Air Conditioning Units!
Last Agent to Sell the Property
ERA Southeast Coastal License #315105 Listed on: 05/25/2022
Townhouse Details
Home Type
- Townhome
Est. Annual Taxes
- $2,246
Year Built
- Built in 2007
Lot Details
- 1,307 Sq Ft Lot
- Two or More Common Walls
- Private Yard
HOA Fees
- $128 Monthly HOA Fees
Parking
- Parking Lot
Home Design
- Traditional Architecture
- Brick Exterior Construction
- Slab Foundation
- Frame Construction
- Asphalt Roof
- Vinyl Construction Material
Interior Spaces
- 1,850 Sq Ft Home
- 2-Story Property
- Gas Fireplace
- Living Room with Fireplace
Kitchen
- Breakfast Bar
- Oven or Range
- Dishwasher
- Disposal
Bedrooms and Bathrooms
- 3 Bedrooms
- Split Bedroom Floorplan
- Dual Vanity Sinks in Primary Bathroom
Laundry
- Laundry Room
- Dryer
- Washer
Outdoor Features
- Open Patio
Utilities
- Central Heating and Cooling System
- Electric Water Heater
Listing and Financial Details
- Assessor Parcel Number 11008B12033
Community Details
Overview
- Glenwood Grove HOA, Phone Number (912) 920-8560
Recreation
- Community Pool
Ownership History
Purchase Details
Home Financials for this Owner
Home Financials are based on the most recent Mortgage that was taken out on this home.Purchase Details
Home Financials for this Owner
Home Financials are based on the most recent Mortgage that was taken out on this home.Purchase Details
Home Financials for this Owner
Home Financials are based on the most recent Mortgage that was taken out on this home.Similar Homes in Savannah, GA
Home Values in the Area
Average Home Value in this Area
Purchase History
| Date | Type | Sale Price | Title Company |
|---|---|---|---|
| Warranty Deed | -- | -- | |
| Warranty Deed | $230,000 | -- | |
| Deed | $144,400 | -- |
Mortgage History
| Date | Status | Loan Amount | Loan Type |
|---|---|---|---|
| Open | $278,031 | FHA | |
| Closed | $265,109 | New Conventional | |
| Previous Owner | $184,000 | New Conventional | |
| Previous Owner | $144,756 | VA | |
| Previous Owner | $147,417 | VA | |
| Previous Owner | $1,040,000 | New Conventional |
Property History
| Date | Event | Price | Change | Sq Ft Price |
|---|---|---|---|---|
| 03/25/2024 03/25/24 | Sold | $270,000 | +1.9% | $146 / Sq Ft |
| 03/01/2024 03/01/24 | Pending | -- | -- | -- |
| 02/05/2024 02/05/24 | For Sale | $265,000 | +15.2% | $143 / Sq Ft |
| 06/27/2022 06/27/22 | Sold | $230,000 | +2.2% | $124 / Sq Ft |
| 05/26/2022 05/26/22 | Pending | -- | -- | -- |
| 05/25/2022 05/25/22 | For Sale | $225,000 | 0.0% | $122 / Sq Ft |
| 06/30/2018 06/30/18 | Rented | $1,325 | 0.0% | -- |
| 06/25/2018 06/25/18 | For Rent | $1,325 | -- | -- |
Tax History Compared to Growth
Tax History
| Year | Tax Paid | Tax Assessment Tax Assessment Total Assessment is a certain percentage of the fair market value that is determined by local assessors to be the total taxable value of land and additions on the property. | Land | Improvement |
|---|---|---|---|---|
| 2024 | $3,523 | $93,680 | $20,000 | $73,680 |
| 2023 | $2,764 | $82,000 | $11,200 | $70,800 |
| 2022 | $2,246 | $75,560 | $11,200 | $64,360 |
| 2021 | $2,353 | $63,040 | $8,000 | $55,040 |
| 2020 | $1,973 | $55,840 | $8,000 | $47,840 |
| 2019 | $1,973 | $54,080 | $8,000 | $46,080 |
| 2018 | $1,728 | $52,320 | $8,000 | $44,320 |
| 2017 | $1,653 | $52,560 | $8,000 | $44,560 |
| 2016 | $1,653 | $49,640 | $6,000 | $43,640 |
| 2015 | $1,689 | $50,640 | $6,000 | $44,640 |
| 2014 | $2,586 | $50,480 | $0 | $0 |
Agents Affiliated with this Home
-

Seller's Agent in 2024
Peter Westley
Daniel Ravenel SIR
(912) 598-9491
2 in this area
40 Total Sales
-

Seller Co-Listing Agent in 2024
JULIE KEHOE
Daniel Ravenel SIR
(912) 306-0225
1 in this area
22 Total Sales
-

Buyer's Agent in 2024
Maria Solesbee
eXp Realty LLC
(912) 844-2571
4 in this area
107 Total Sales
-

Seller's Agent in 2022
Kathy Fairchild
ERA Southeast Coastal
(800) 372-7620
10 in this area
122 Total Sales
-

Seller's Agent in 2018
William Hendry
SouthCoast Properties
(912) 925-9925
2 Total Sales
Map
Source: Savannah Multi-List Corporation
MLS Number: 269512
APN: 11008B12033
- 153 Reese Way
- 39 Reese Way
- 47 Reese Way
- 1 Flint Ct
- 89 Stonelake Cir
- 13 Copper Ct
- 18 Travertine Cir
- 19 Travertine Cir
- 103 Travertine Cir
- 5703 Ogeechee Rd
- 56 Travertine Cir
- 107 Overland Trail
- 107 Cedarbrook Dr
- 6 Winding Way
- 161 Carlisle Way
- 10 Ledgestone Ln
- 214 Holiday Dr
- 374 Stonebridge Cir
- 13 Escapade Ln
- 225 Holiday Dr
