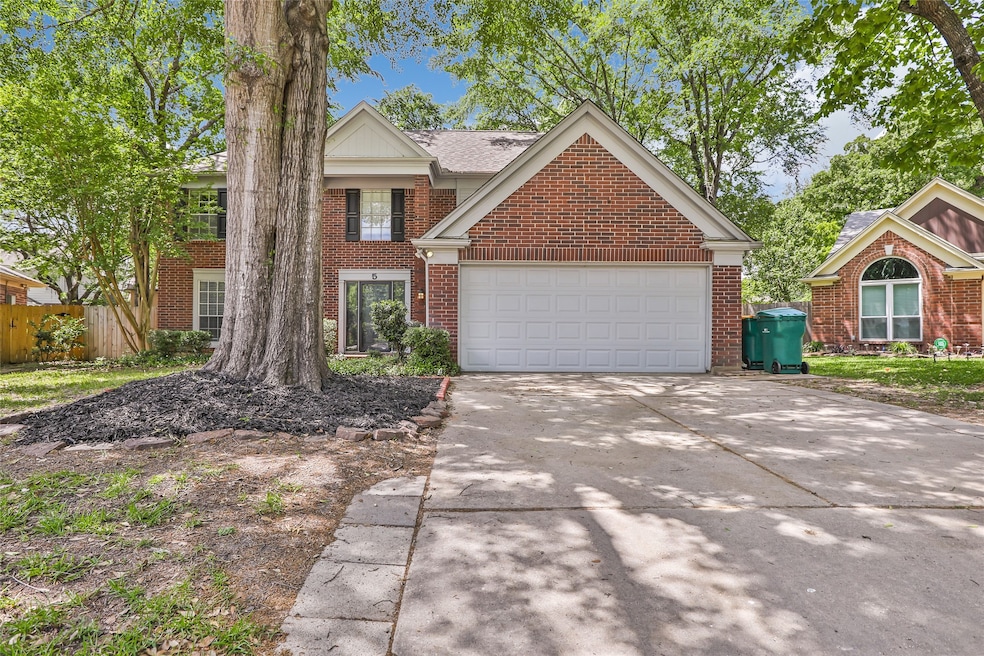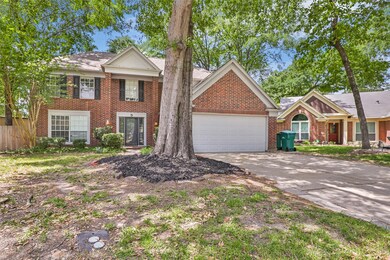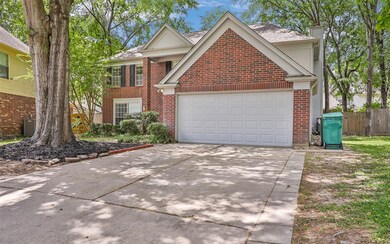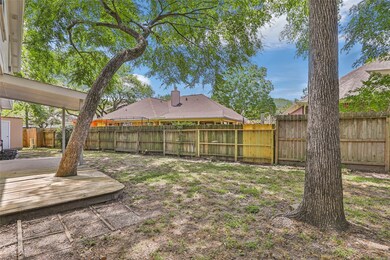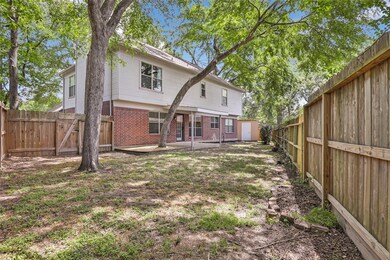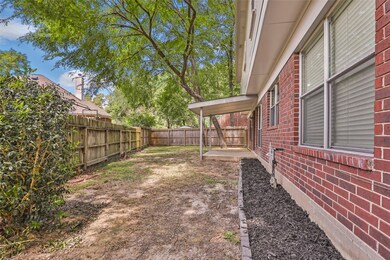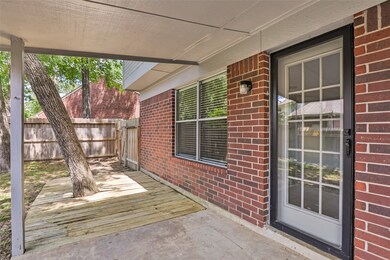
5 Regency Ct Conroe, TX 77304
Highlights
- Clubhouse
- Traditional Architecture
- Community Pool
- Peet Junior High School Rated A-
- Granite Countertops
- Tennis Courts
About This Home
As of May 2025Don't miss this 4 bed 2.5 bath home on a Cul-de-Sac! Completely remodeled in 2021. Roof and HVAC system 4yrs old. Spacious floor plan, perfect for entertaining, with formal living room and dining room. Premium granite countertops in the kitchen. Cozy family room with gas fireplace in open concept layout. Oversized Primary suite with luxurious ensuite featuring separate shower, garden tub, and double sink vanity. Secondary bedrooms with walk-in closets. 16 ton seer Trane AC, stainless steel appliances, brand new washer, dryer, and dishwasher. No MUD tax, No Flooding!!! Assumable VA loan with 2.375 interest rate for qualified veterans only. Located in the desirable Rivershire Neighborhood. Excellent Schools. Schedule your appointment today!
Home Details
Home Type
- Single Family
Est. Annual Taxes
- $6,113
Year Built
- Built in 1989
Lot Details
- 5,759 Sq Ft Lot
- Cul-De-Sac
HOA Fees
- $23 Monthly HOA Fees
Parking
- 2 Car Attached Garage
Home Design
- Traditional Architecture
- Brick Exterior Construction
- Slab Foundation
- Composition Roof
Interior Spaces
- 2,290 Sq Ft Home
- 2-Story Property
- Gas Log Fireplace
- Family Room Off Kitchen
- Living Room
- Breakfast Room
- Combination Kitchen and Dining Room
- Utility Room
- Washer and Gas Dryer Hookup
Kitchen
- Breakfast Bar
- <<OvenToken>>
- Free-Standing Range
- <<microwave>>
- Dishwasher
- Granite Countertops
- Disposal
Flooring
- Carpet
- Laminate
- Tile
Bedrooms and Bathrooms
- 4 Bedrooms
- Double Vanity
- Soaking Tub
- <<tubWithShowerToken>>
- Separate Shower
Schools
- Rice Elementary School
- Peet Junior High School
- Conroe High School
Utilities
- Central Heating and Cooling System
- Heating System Uses Gas
Community Details
Overview
- Association fees include clubhouse, ground maintenance, recreation facilities
- Rivershire Maintenance Funds, Ind Association, Phone Number (936) 539-6028
- Rivershire 02 Subdivision
Amenities
- Clubhouse
Recreation
- Tennis Courts
- Community Playground
- Community Pool
- Park
Ownership History
Purchase Details
Home Financials for this Owner
Home Financials are based on the most recent Mortgage that was taken out on this home.Purchase Details
Home Financials for this Owner
Home Financials are based on the most recent Mortgage that was taken out on this home.Purchase Details
Purchase Details
Home Financials for this Owner
Home Financials are based on the most recent Mortgage that was taken out on this home.Purchase Details
Purchase Details
Similar Homes in Conroe, TX
Home Values in the Area
Average Home Value in this Area
Purchase History
| Date | Type | Sale Price | Title Company |
|---|---|---|---|
| Warranty Deed | -- | Capital Title | |
| Vendors Lien | -- | Chicago Title | |
| Warranty Deed | -- | None Available | |
| Warranty Deed | -- | -- | |
| Deed | -- | -- | |
| Deed | -- | -- |
Mortgage History
| Date | Status | Loan Amount | Loan Type |
|---|---|---|---|
| Previous Owner | $300,000 | Purchase Money Mortgage | |
| Previous Owner | $318,000 | VA | |
| Previous Owner | $30,000 | Commercial | |
| Previous Owner | $122,700 | Unknown | |
| Previous Owner | $118,250 | No Value Available |
Property History
| Date | Event | Price | Change | Sq Ft Price |
|---|---|---|---|---|
| 07/11/2025 07/11/25 | For Rent | $2,350 | 0.0% | -- |
| 05/21/2025 05/21/25 | Sold | -- | -- | -- |
| 05/09/2025 05/09/25 | Pending | -- | -- | -- |
| 05/02/2025 05/02/25 | Price Changed | $315,000 | -1.6% | $138 / Sq Ft |
| 04/16/2025 04/16/25 | For Sale | $320,000 | 0.0% | $140 / Sq Ft |
| 12/29/2021 12/29/21 | Sold | -- | -- | -- |
| 11/29/2021 11/29/21 | Pending | -- | -- | -- |
| 11/19/2021 11/19/21 | For Sale | $319,900 | -- | $140 / Sq Ft |
Tax History Compared to Growth
Tax History
| Year | Tax Paid | Tax Assessment Tax Assessment Total Assessment is a certain percentage of the fair market value that is determined by local assessors to be the total taxable value of land and additions on the property. | Land | Improvement |
|---|---|---|---|---|
| 2024 | $4,589 | $319,529 | $28,790 | $290,739 |
| 2023 | $4,629 | $321,620 | $11,520 | $310,100 |
| 2022 | $6,369 | $307,100 | $11,520 | $295,580 |
| 2021 | $4,350 | $198,980 | $11,520 | $187,460 |
| 2020 | $4,438 | $194,510 | $11,520 | $182,990 |
| 2019 | $4,407 | $188,970 | $11,520 | $177,450 |
| 2018 | $3,533 | $173,270 | $11,520 | $161,750 |
| 2017 | $4,241 | $181,160 | $11,520 | $169,640 |
| 2016 | $4,163 | $177,850 | $11,520 | $169,640 |
| 2015 | $3,267 | $161,680 | $11,520 | $150,660 |
| 2014 | $3,267 | $146,980 | $11,520 | $135,460 |
Agents Affiliated with this Home
-
Sergio DeSantiago
S
Seller's Agent in 2025
Sergio DeSantiago
Open House Texas Property Management LLC
(214) 668-7411
4 Total Sales
-
Jeneen Poole
J
Seller's Agent in 2025
Jeneen Poole
Vylla Home
(832) 283-1777
1 in this area
63 Total Sales
-
Jeremy Myers
J
Buyer's Agent in 2025
Jeremy Myers
WM Realty TX LLC
(940) 642-3531
1 in this area
147 Total Sales
-
Saher Said

Seller's Agent in 2021
Saher Said
MODUS Real Estate
(832) 803-8887
1 in this area
93 Total Sales
-
James Sawyer

Buyer's Agent in 2021
James Sawyer
Sawyer Realty Group LLC
(713) 498-9016
15 in this area
109 Total Sales
Map
Source: Houston Association of REALTORS®
MLS Number: 88003377
APN: 8345-02-09200
- 902 Manchester Dr
- 616 S Rivershire Dr
- 29 Devonshire Dr
- 532 S Rivershire Dr
- 9 Lancelot Ln
- 520 S Rivershire Dr
- 709 N Rivershire Dr
- 605 N Rivershire Dr
- 1712 S Loop 336 W
- 1159 Swinford Ct
- 211 Painted Trillium Dr
- 1116 Swinford Ct
- 212 Red Petal Way
- 716 Old Magnolia Rd
- 2786 Cayden Creek Way
- 139 Trillium Park Loop
- 182 Moon Dance Ct
- 414 Rowan Pine Ct
- 145 Lily Green Ct
- 1164 Clonmore Ct
