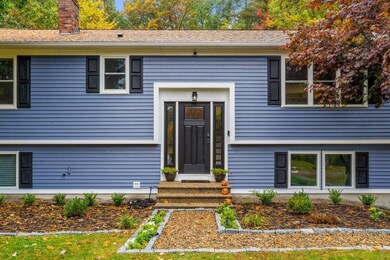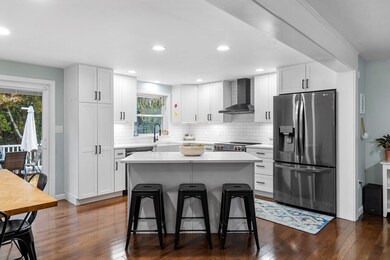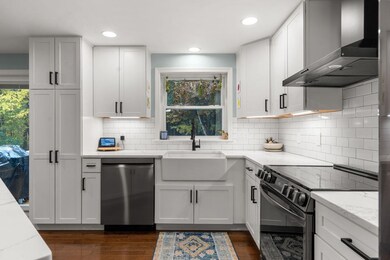
5 Reverend Parker Rd Londonderry, NH 03053
Estimated Value: $543,000 - $612,747
Highlights
- Deck
- Open Floorplan
- Storage
- Wood Flooring
- Home Security System
- Kitchen Island
About This Home
As of November 2022This home will amaze you!! Totally re-done inside and out with all the upgrades and amenities that you want. Entire list of all the upgrades is attached. All new Harvey Windows, brand new kitchen with custom shaker cabinets, quartz counters, black stainless appliances, farmers sink and high-end lighting. The home has been opened up to give a better flow from the kitchen to the living room, all the flooring upstairs has been replaced with hardwood and tile. The main bath is gorgeous with stylish white cabinetry, tile surround tub and high-end fixtures and lighting. All of the bedrooms have sleek matching ceiling fans with lights and remotes. The beautifully finished lower level with luxury vinyl flooring boasts an additional bedroom, as well as a family room, office, laundry room, and mud room. All of the interior has been re-painted in warm neutral colors, completed exterior painting and vinyl touch ups. Every window and door, including the closets, have been replaced with solid wood Shaker style doors. A state-of-the-art security system has been installed w/ all the extras as well as a smart thermostat. Outside enjoy the new expanded deck of pressure treated wood, and easy-care PVC railing system and a new front walkway of granite cobble and crushed stone as well an extensive land and hardscaping around the home. All this in a wonderful Londonderry neighborhood, close to shopping, schools, dining and commuting. This beauty won't last long, New Price! come see!!
Last Agent to Sell the Property
Coldwell Banker Realty Nashua License #054560 Listed on: 10/16/2022

Home Details
Home Type
- Single Family
Est. Annual Taxes
- $6,670
Year Built
- Built in 1986
Lot Details
- 1.6 Acre Lot
- Landscaped
- Level Lot
- Open Lot
- Garden
Home Design
- Split Foyer
- Split Level Home
- Concrete Foundation
- Wood Frame Construction
- Shingle Roof
- Vinyl Siding
Interior Spaces
- 2-Story Property
- Ceiling Fan
- Blinds
- Open Floorplan
- Storage
Kitchen
- Electric Range
- Range Hood
- Dishwasher
- Kitchen Island
Flooring
- Wood
- Tile
Bedrooms and Bathrooms
- 4 Bedrooms
Laundry
- Dryer
- Washer
Finished Basement
- Walk-Out Basement
- Basement Fills Entire Space Under The House
- Connecting Stairway
- Interior and Exterior Basement Entry
- Laundry in Basement
- Natural lighting in basement
Home Security
- Home Security System
- Smart Thermostat
- Fire and Smoke Detector
Parking
- 35 Car Parking Spaces
- Driveway
- Paved Parking
- On-Street Parking
Outdoor Features
- Deck
- Outbuilding
Schools
- Matthew Thornton Elementary School
- Londonderry Middle School
- Londonderry Senior High School
Utilities
- Zoned Heating
- Baseboard Heating
- Hot Water Heating System
- Heating System Uses Oil
- Programmable Thermostat
- Underground Utilities
- Private Water Source
- Well
- Septic Tank
- Private Sewer
- Leach Field
- Cable TV Available
Listing and Financial Details
- Legal Lot and Block 10 / 012
- 18% Total Tax Rate
Ownership History
Purchase Details
Home Financials for this Owner
Home Financials are based on the most recent Mortgage that was taken out on this home.Purchase Details
Home Financials for this Owner
Home Financials are based on the most recent Mortgage that was taken out on this home.Purchase Details
Similar Homes in Londonderry, NH
Home Values in the Area
Average Home Value in this Area
Purchase History
| Date | Buyer | Sale Price | Title Company |
|---|---|---|---|
| Marchand Shauna | $510,000 | None Available | |
| Orton Alex J | $370,000 | None Available | |
| David & Robin Gelinas Ft | -- | None Available |
Mortgage History
| Date | Status | Borrower | Loan Amount |
|---|---|---|---|
| Open | Marchand Shauna | $345,000 | |
| Previous Owner | Orton Alex J | $351,500 |
Property History
| Date | Event | Price | Change | Sq Ft Price |
|---|---|---|---|---|
| 11/30/2022 11/30/22 | Sold | $510,000 | -4.7% | $228 / Sq Ft |
| 11/04/2022 11/04/22 | Pending | -- | -- | -- |
| 11/02/2022 11/02/22 | Price Changed | $534,900 | -1.8% | $239 / Sq Ft |
| 10/16/2022 10/16/22 | For Sale | $544,900 | +47.3% | $243 / Sq Ft |
| 04/02/2021 04/02/21 | Sold | $370,000 | +15.7% | $325 / Sq Ft |
| 02/28/2021 02/28/21 | Pending | -- | -- | -- |
| 02/24/2021 02/24/21 | For Sale | $319,900 | -- | $281 / Sq Ft |
Tax History Compared to Growth
Tax History
| Year | Tax Paid | Tax Assessment Tax Assessment Total Assessment is a certain percentage of the fair market value that is determined by local assessors to be the total taxable value of land and additions on the property. | Land | Improvement |
|---|---|---|---|---|
| 2024 | $7,523 | $466,100 | $205,900 | $260,200 |
| 2023 | $7,294 | $466,100 | $205,900 | $260,200 |
| 2022 | $6,703 | $362,700 | $154,600 | $208,100 |
| 2021 | $6,347 | $345,300 | $154,600 | $190,700 |
| 2020 | $10,277 | $297,700 | $124,100 | $173,600 |
| 2019 | $5,772 | $297,700 | $124,100 | $173,600 |
| 2018 | $5,212 | $239,100 | $103,200 | $135,900 |
| 2017 | $5,167 | $239,100 | $103,200 | $135,900 |
| 2016 | $5,141 | $239,100 | $103,200 | $135,900 |
| 2015 | $5,026 | $239,100 | $103,200 | $135,900 |
| 2014 | $5,043 | $239,100 | $103,200 | $135,900 |
| 2011 | -- | $239,400 | $103,200 | $136,200 |
Agents Affiliated with this Home
-
Siobhan Dalton

Seller's Agent in 2022
Siobhan Dalton
Coldwell Banker Realty Nashua
(603) 582-6932
4 in this area
63 Total Sales
-
Anne Pope

Buyer's Agent in 2022
Anne Pope
Engel & Volkers Portsmouth
(603) 828-1316
1 in this area
25 Total Sales
-
R
Seller's Agent in 2021
Robin Gelinas
Homes of New Hampshire Realty LLC
Map
Source: PrimeMLS
MLS Number: 4933871
APN: LOND-000009-000000-000012-000010
- 5 Reverend Parker Rd
- 3 Reverend Parker Rd
- 7 Reverend Parker Rd
- 8 Reverend Parker Rd
- 6 Reverend Parker Rd
- 1 Reverend Parker Rd
- 10 Reverend Parker Rd
- 53 Shasta Dr
- 23 Mountain Home Rd
- 25 Mountain Home Rd
- 51 Shasta Dr
- 19 Mountain Home Rd
- 27 Mountain Home Rd
- 17 Mountain Home Rd
- 49 Shasta Dr
- 15 Mountain Home Rd
- 29 Mountain Home Rd
- 52 Shasta Dr
- 192 Mobile St L-4 Lot79 - R 106 Unit Lot79Lane4
- Lane 4 Lot 42 Bypass 28 R 137






