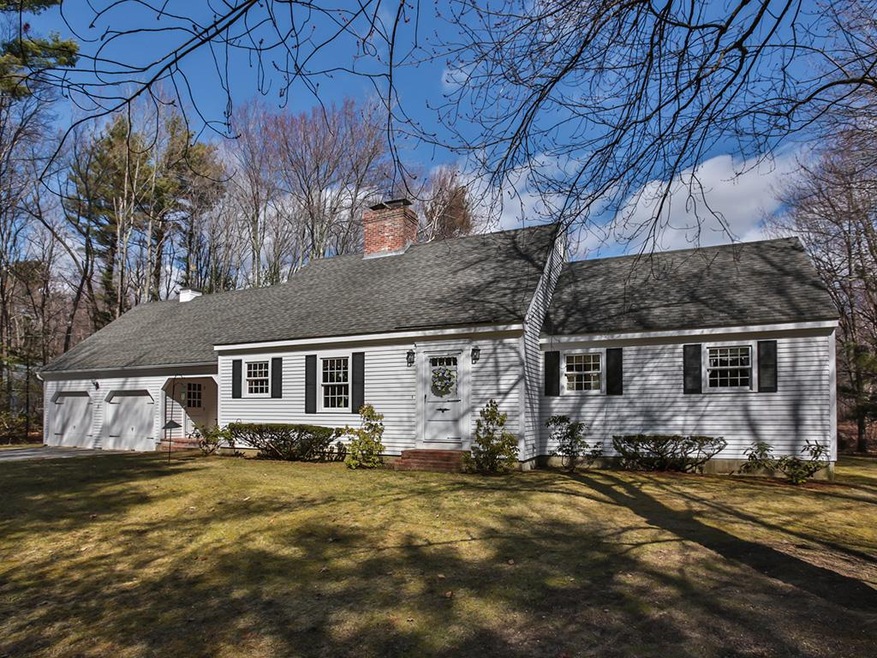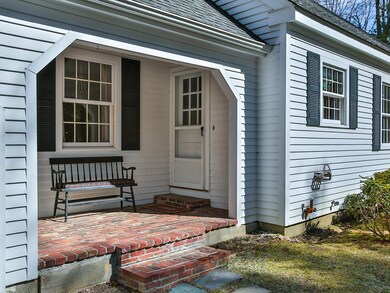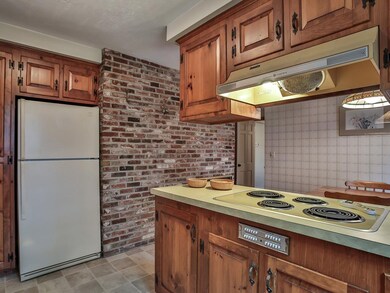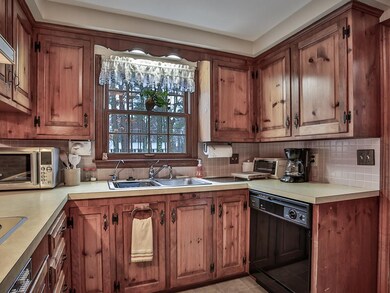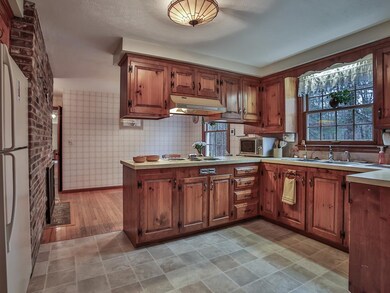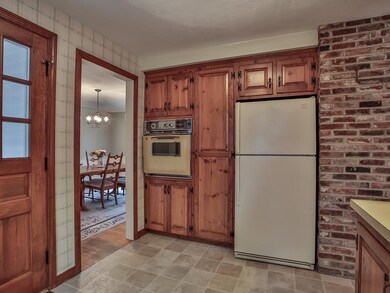
5 Roberge Dr Amherst, NH 03031
Estimated Value: $637,701 - $741,000
Highlights
- Countryside Views
- Multiple Fireplaces
- Main Floor Bedroom
- Wilkins Elementary School Rated A
- Wood Flooring
- Cul-De-Sac
About This Home
As of May 2016Quintessential New England! This 3BR center chimney 2000 sq. ft. Cape shows true pride of ownership - all meticulously maintained, both inside and out!! Enjoy the warmth of your eat-in country Kitchen with fireplace. There is an elegant Dining Rm and a most inviting sun-filled Living Rm. with another wood burning fireplace. The 1st floor Master BR is spacious with its own 3/4 bath and there is also a 2nd BR on the 1st floor - all making for easy one floor living. The finished second floor could easily be made into two rooms - there are built-ins and excellent closet space plus plumbing to a wet bar area which could be configured into another bath. The full basement boasts a new Buderus heating system and hot water heater. From the oversized 2-car attached garage, one enters the house across a nice brick Farmer's porch. It's a wonderful cul-de-sac location-sited on an open flat lot that has been nicely landscaped. Great access to the village & major roads. All in all a special place.
Last Agent to Sell the Property
Coldwell Banker Realty Nashua License #008527 Listed on: 03/31/2016

Last Buyer's Agent
Cynthia Robbins
RE/MAX Innovative Properties License #010635

Home Details
Home Type
- Single Family
Est. Annual Taxes
- $10,591
Year Built
- 1972
Lot Details
- 0.9 Acre Lot
- Cul-De-Sac
- Landscaped
- Level Lot
Parking
- 2 Car Attached Garage
- Parking Storage or Cabinetry
- Automatic Garage Door Opener
Home Design
- Concrete Foundation
- Architectural Shingle Roof
- Wood Siding
- Clap Board Siding
Interior Spaces
- 1.75-Story Property
- Woodwork
- Multiple Fireplaces
- Wood Burning Fireplace
- Window Treatments
- Countryside Views
- Fire and Smoke Detector
- Washer and Dryer Hookup
Kitchen
- Oven
- Electric Cooktop
- Range Hood
- Dishwasher
Flooring
- Wood
- Vinyl
Bedrooms and Bathrooms
- 3 Bedrooms
- Main Floor Bedroom
- Cedar Closet
- Walk-In Closet
- Bathroom on Main Level
Basement
- Connecting Stairway
- Interior Basement Entry
Accessible Home Design
- Hard or Low Nap Flooring
Utilities
- Zoned Heating and Cooling
- Baseboard Heating
- Hot Water Heating System
- Heating System Uses Oil
- Generator Hookup
- Private Water Source
- Drilled Well
- Oil Water Heater
- Septic Tank
- Private Sewer
- Leach Field
Ownership History
Purchase Details
Home Financials for this Owner
Home Financials are based on the most recent Mortgage that was taken out on this home.Purchase Details
Home Financials for this Owner
Home Financials are based on the most recent Mortgage that was taken out on this home.Purchase Details
Similar Homes in Amherst, NH
Home Values in the Area
Average Home Value in this Area
Purchase History
| Date | Buyer | Sale Price | Title Company |
|---|---|---|---|
| Ciofrone Ft 2020 | -- | None Available | |
| Ciofrone Brian M | -- | None Available | |
| Ciofrone Brian M | -- | None Available | |
| Ciofrone Brian M | $310,000 | -- | |
| Nancy L Goodell Lt | -- | -- | |
| Ciofrone Brian M | $310,000 | -- | |
| Nancy L Goodell Lt | -- | -- |
Mortgage History
| Date | Status | Borrower | Loan Amount |
|---|---|---|---|
| Previous Owner | Ciofrone Brian M | $357,000 | |
| Previous Owner | Ciofrone Brian M | $248,000 | |
| Previous Owner | Goodell Nancy | $60,000 |
Property History
| Date | Event | Price | Change | Sq Ft Price |
|---|---|---|---|---|
| 05/25/2016 05/25/16 | Sold | $310,000 | 0.0% | $152 / Sq Ft |
| 04/04/2016 04/04/16 | Pending | -- | -- | -- |
| 03/31/2016 03/31/16 | For Sale | $310,000 | -- | $152 / Sq Ft |
Tax History Compared to Growth
Tax History
| Year | Tax Paid | Tax Assessment Tax Assessment Total Assessment is a certain percentage of the fair market value that is determined by local assessors to be the total taxable value of land and additions on the property. | Land | Improvement |
|---|---|---|---|---|
| 2024 | $10,591 | $461,900 | $145,800 | $316,100 |
| 2023 | $10,106 | $461,900 | $145,800 | $316,100 |
| 2022 | $8,921 | $422,200 | $145,800 | $276,400 |
| 2021 | $8,997 | $422,200 | $145,800 | $276,400 |
| 2020 | $7,215 | $293,000 | $116,600 | $176,400 |
| 2019 | $7,899 | $293,000 | $116,600 | $176,400 |
| 2018 | $5,407 | $290,200 | $116,600 | $173,600 |
| 2017 | $7,759 | $298,300 | $116,600 | $181,700 |
| 2016 | $7,487 | $298,300 | $116,600 | $181,700 |
| 2015 | $7,616 | $287,600 | $109,100 | $178,500 |
| 2014 | $7,667 | $287,600 | $109,100 | $178,500 |
| 2013 | $7,607 | $287,600 | $109,100 | $178,500 |
Agents Affiliated with this Home
-
Ingrid Michaelis

Seller's Agent in 2016
Ingrid Michaelis
Coldwell Banker Realty Nashua
(603) 494-6671
39 in this area
64 Total Sales
-

Buyer's Agent in 2016
Cynthia Robbins
RE/MAX
(603) 320-1714
Map
Source: PrimeMLS
MLS Number: 4479646
APN: AMHS-000007-000039-000014
- 7 Mason Rd
- 5B Debbie Ln
- 67 Kendall Hill Rd
- 9 Hubbard Rd
- 2-56 Caesars Rd
- 00 Brook Rd
- 5 Austin Rd
- 12 Nathaniel Dr
- 29 Christian Hill Rd
- 19 Pinnacle Rd
- 2 MacK Hill Rd
- 3 Foundry St
- 67 Christian Hill Rd
- 19 Green Rd
- 5 Pine Knoll Dr
- 2-47 Old Amherst Rd
- 2 N Main St
- 13 Courthouse Rd
- 130A Amherst St
- 26 Middle St
- 5 Roberge Dr
- 18 Roberge Dr
- 7 Roberge Dr
- 10 Roberge Dr
- 3 Roberge Dr
- 12 Roberge Dr
- 1 Roberge Dr
- 9 Roberge Dr
- 14 Roberge Dr
- 6 Roberge Dr
- 17 Roberge Dr
- 88 MacK Hill Rd
- 11 Roberge Dr
- 103 MacK Hill Rd
- 94 MacK Hill Rd Unit 7-40
- 94 MacK Hill Rd Unit Lot - 7-40-0
- 84 MacK Hill Rd
- 0 MacK Hill Rd
- 13 Roberge Dr
- 3 Upper Flanders Rd
