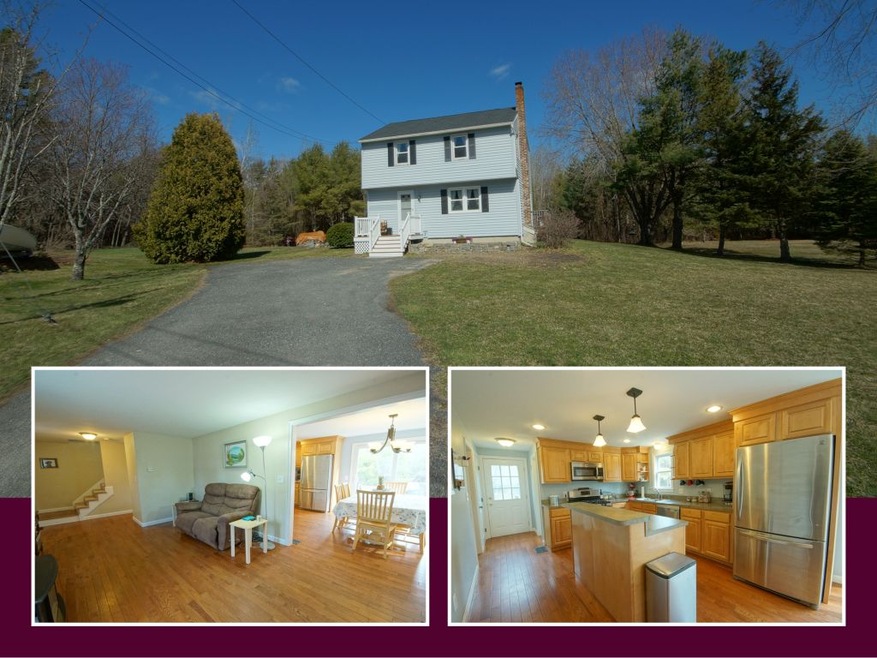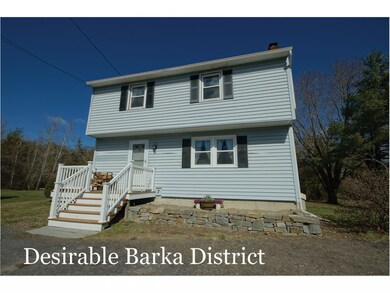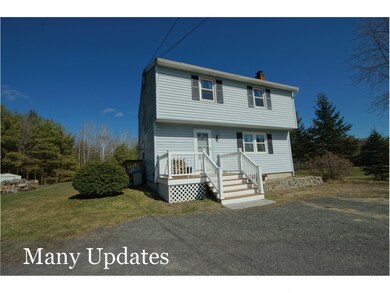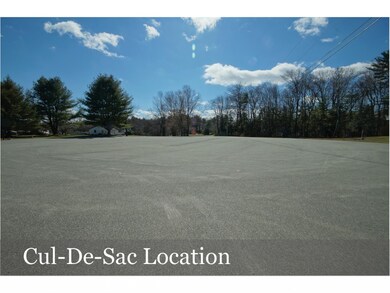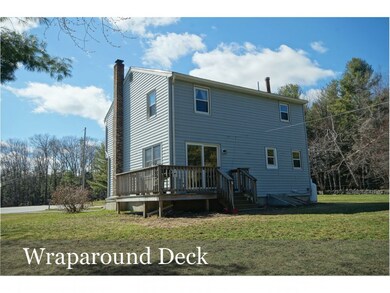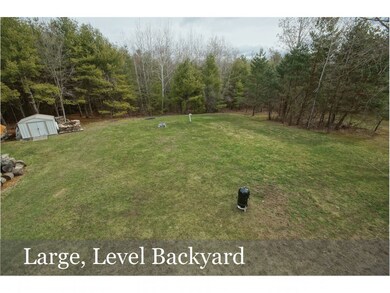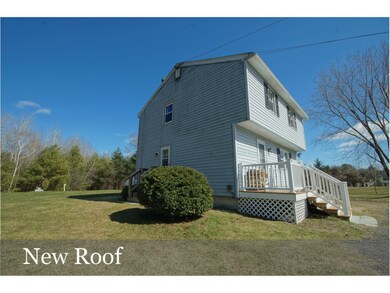
Highlights
- Colonial Architecture
- Wood Flooring
- Cul-De-Sac
- Deck
- Attic
- Porch
About This Home
As of August 2025To see this property, contact Terry & Joe Scattergood at 603-571-6526 or visit www.TeamScattergood.com for full property details. Thinking of selling, we use 20+ of the best marketing tools, visit www.TeamScattergood.com - Tastefully UPDATED 3 bedroom Garrison in the BARKA DISTRICT. Prime CUL-DE-SAC location. New STONE wall in front along with a NEW front PORCH. LARGE, level backyard for endless fun. NEW ROOF with architectural shingles for peace of mind. Freshly PAINTED on the inside with HARDWOOD floors on the main floor and NEW CARPET on the second floor. BOTH bathrooms have been UPDATED with vanities and tile floors & shower/soaker tub on the second floor. The LIGHT & BRIGHT updated kitchen offers new ISLAND, cabinets, counters, STAINLESS steel appliance including a GAS range, BOSCH dishwasher, recessed and pendant lighting. WIRED for generator, Newer gas water heater (2010). Such a lovely home wont last long, schedule a showing today. View VIRTUAL TOUR for interactive floor plans, panoramic photos and VIDEO.
Last Agent to Sell the Property
BHHS Verani Londonderry License #063795 Listed on: 03/31/2016

Home Details
Home Type
- Single Family
Est. Annual Taxes
- $5,489
Year Built
- Built in 1979
Lot Details
- 1.36 Acre Lot
- Cul-De-Sac
- Landscaped
- Level Lot
- Property is zoned LDR
Home Design
- Colonial Architecture
- Garrison Architecture
- Concrete Foundation
- Wood Frame Construction
- Architectural Shingle Roof
- Vinyl Siding
Interior Spaces
- 2-Story Property
- Ceiling Fan
- Window Screens
- Combination Kitchen and Dining Room
- Attic
Kitchen
- Gas Range
- Microwave
- Dishwasher
- Kitchen Island
Flooring
- Wood
- Carpet
- Laminate
- Ceramic Tile
Bedrooms and Bathrooms
- 3 Bedrooms
- Bathroom on Main Level
Laundry
- Dryer
- Washer
Unfinished Basement
- Basement Fills Entire Space Under The House
- Connecting Stairway
- Interior Basement Entry
- Basement Storage
Home Security
- Storm Windows
- Carbon Monoxide Detectors
- Fire and Smoke Detector
Parking
- 3 Car Parking Spaces
- Stone Driveway
Accessible Home Design
- Hard or Low Nap Flooring
Outdoor Features
- Deck
- Shed
- Porch
Schools
- Ernest P. Barka Elementary School
- Gilbert H. Hood Middle School
- Pinkerton Academy High School
Utilities
- Dehumidifier
- Heating System Uses Oil
- Heating System Uses Wood
- Generator Hookup
- 200+ Amp Service
- Private Water Source
- Drilled Well
- Liquid Propane Gas Water Heater
- Septic Tank
- Leach Field
Community Details
- Trails
Listing and Financial Details
- 29% Total Tax Rate
Ownership History
Purchase Details
Home Financials for this Owner
Home Financials are based on the most recent Mortgage that was taken out on this home.Purchase Details
Purchase Details
Home Financials for this Owner
Home Financials are based on the most recent Mortgage that was taken out on this home.Purchase Details
Home Financials for this Owner
Home Financials are based on the most recent Mortgage that was taken out on this home.Purchase Details
Purchase Details
Purchase Details
Similar Home in Derry, NH
Home Values in the Area
Average Home Value in this Area
Purchase History
| Date | Type | Sale Price | Title Company |
|---|---|---|---|
| Quit Claim Deed | -- | None Available | |
| Quit Claim Deed | -- | None Available | |
| Warranty Deed | $465,000 | None Available | |
| Warranty Deed | $245,333 | -- | |
| Deed | $125,000 | -- | |
| Foreclosure Deed | $232,400 | -- | |
| Deed | $227,000 | -- | |
| Warranty Deed | $245,333 | -- | |
| Deed | $125,000 | -- | |
| Foreclosure Deed | $232,400 | -- | |
| Deed | $227,000 | -- |
Mortgage History
| Date | Status | Loan Amount | Loan Type |
|---|---|---|---|
| Previous Owner | $381,300 | Purchase Money Mortgage | |
| Previous Owner | $255,506 | Stand Alone Refi Refinance Of Original Loan | |
| Previous Owner | $244,200 | Stand Alone Refi Refinance Of Original Loan | |
| Previous Owner | $240,856 | FHA | |
| Previous Owner | $148,000 | Stand Alone Refi Refinance Of Original Loan |
Property History
| Date | Event | Price | Change | Sq Ft Price |
|---|---|---|---|---|
| 08/15/2025 08/15/25 | Sold | $555,000 | +6.8% | $426 / Sq Ft |
| 06/11/2025 06/11/25 | Pending | -- | -- | -- |
| 06/04/2025 06/04/25 | For Sale | $519,900 | +11.8% | $399 / Sq Ft |
| 04/25/2022 04/25/22 | Sold | $465,000 | +12.0% | $332 / Sq Ft |
| 03/17/2022 03/17/22 | Pending | -- | -- | -- |
| 03/09/2022 03/09/22 | For Sale | $415,000 | +69.2% | $296 / Sq Ft |
| 07/08/2016 07/08/16 | Sold | $245,300 | +2.3% | $175 / Sq Ft |
| 04/25/2016 04/25/16 | Pending | -- | -- | -- |
| 03/31/2016 03/31/16 | For Sale | $239,900 | -- | $171 / Sq Ft |
Tax History Compared to Growth
Tax History
| Year | Tax Paid | Tax Assessment Tax Assessment Total Assessment is a certain percentage of the fair market value that is determined by local assessors to be the total taxable value of land and additions on the property. | Land | Improvement |
|---|---|---|---|---|
| 2024 | $7,646 | $409,100 | $213,500 | $195,600 |
| 2023 | $7,335 | $354,700 | $181,500 | $173,200 |
| 2022 | $6,753 | $354,700 | $181,500 | $173,200 |
| 2021 | $6,368 | $257,200 | $139,400 | $117,800 |
| 2020 | $6,260 | $257,200 | $139,400 | $117,800 |
| 2019 | $5,924 | $226,800 | $108,300 | $118,500 |
| 2018 | $6,139 | $226,800 | $108,300 | $118,500 |
| 2017 | $5,450 | $206,300 | $98,300 | $108,000 |
| 2016 | $5,393 | $199,300 | $98,300 | $101,000 |
| 2015 | $5,489 | $187,800 | $98,300 | $89,500 |
| 2014 | $5,525 | $187,800 | $98,300 | $89,500 |
| 2013 | $5,467 | $173,600 | $90,300 | $83,300 |
Agents Affiliated with this Home
-
Stacie Logan

Seller's Agent in 2025
Stacie Logan
J. Borstell Real Estate
(978) 882-2269
4 in this area
107 Total Sales
-
Catherine Ignagni
C
Buyer's Agent in 2025
Catherine Ignagni
Jill & Co. Realty Group - Real Broker NH, LLC
(603) 275-0487
1 in this area
13 Total Sales
-
S
Seller's Agent in 2022
Stephanie Costello
BHHS Verani Realty Andover
-
Terry Scattergood

Seller's Agent in 2016
Terry Scattergood
BHHS Verani Londonderry
(603) 571-6526
3 in this area
11 Total Sales
-
Nicole Pelosi

Buyer's Agent in 2016
Nicole Pelosi
William Raveis R.E. & Home Services
(978) 804-1281
5 in this area
68 Total Sales
Map
Source: PrimeMLS
MLS Number: 4479455
APN: DERY-000014-000031-000021
- 12 Pingree Hill Rd
- 58 Boxwood Dr
- 43 Daniel Rd
- 1 Hilda Ave
- 46 Daniel Rd
- 42 Daniel Rd
- 50 Daniel Rd
- 9 Dattillo Rd
- 13 Al St
- 20 Paul Ave
- 80 Overledge Drive Extension
- 167 Chester Rd
- 9 Cole Rd
- 10 Hummingbird Ln Unit 84003
- 14 Scenic Dr
- 28 Old Auburn Rd
- 195 Steam Mill Rd
- 184 Windsor Dr
- 179 Windsor Dr
- 12 Orchard Dr
